

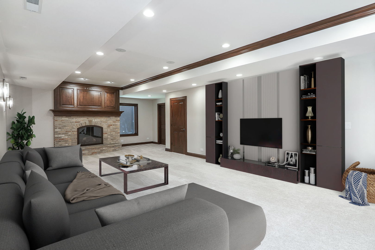
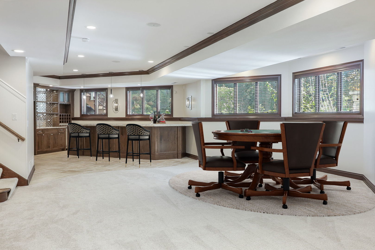
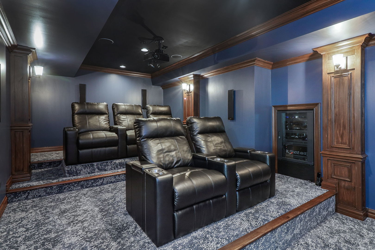
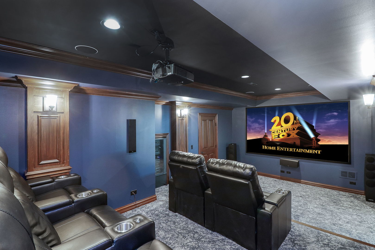
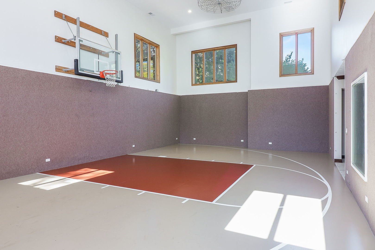
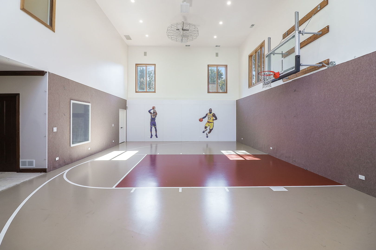
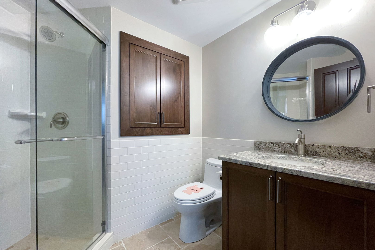
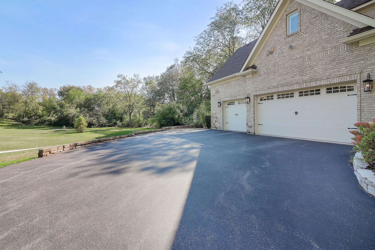
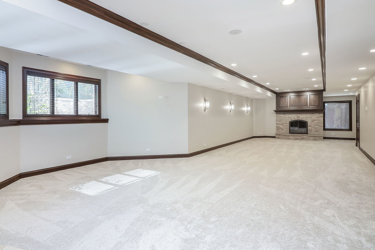
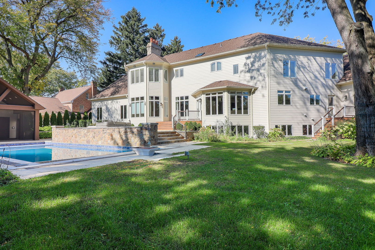
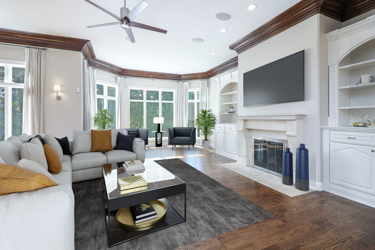
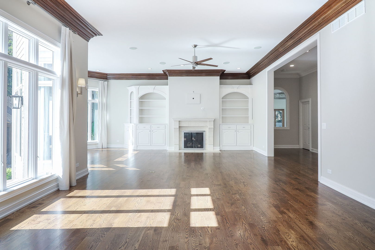
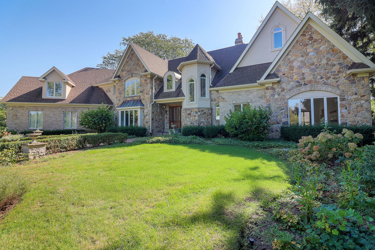
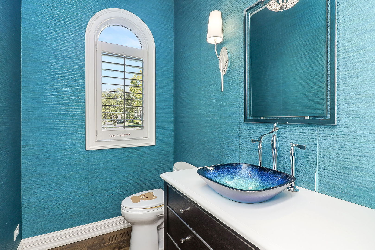
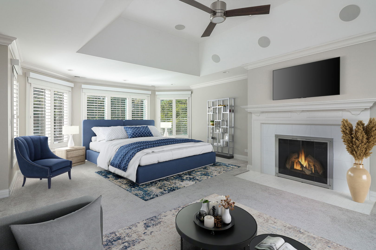
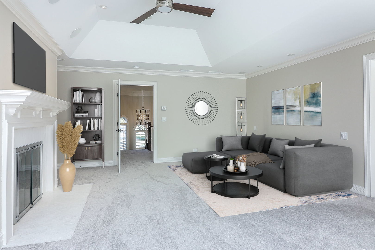
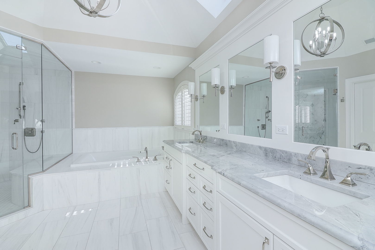
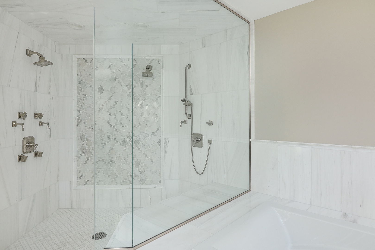
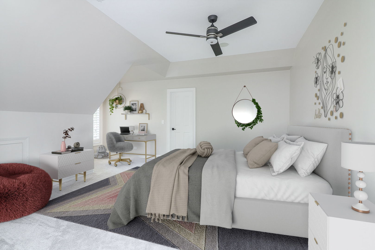

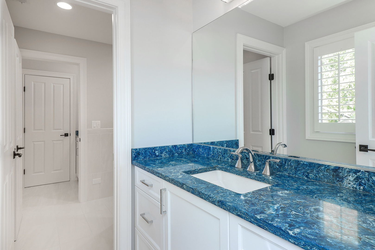
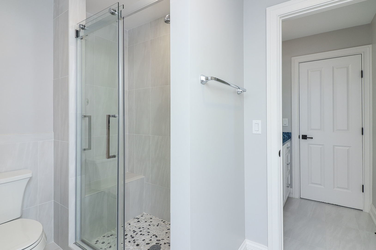
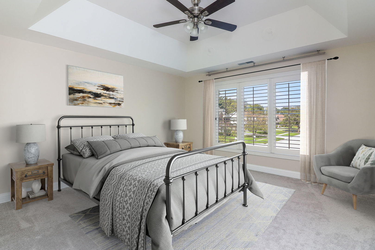
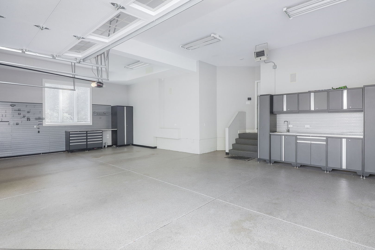
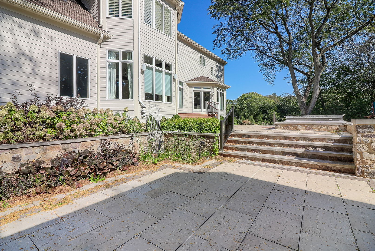
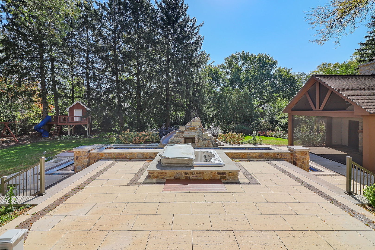
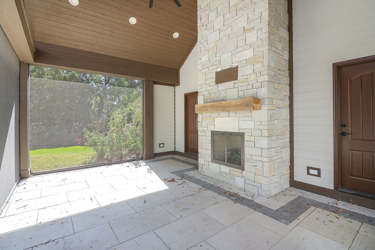
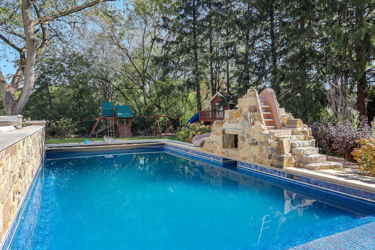
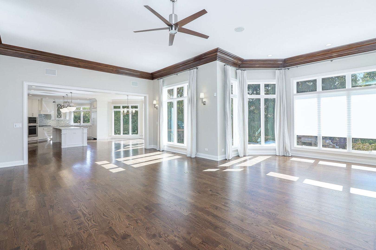
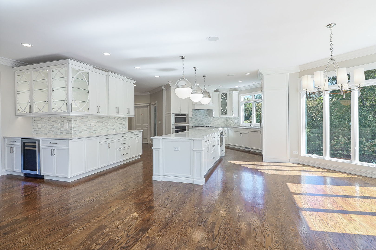
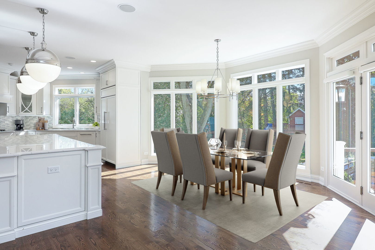
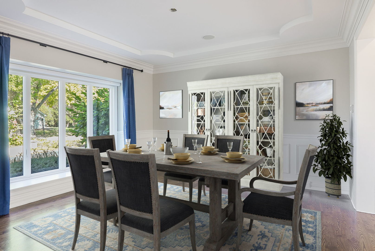
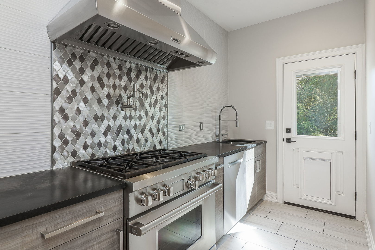

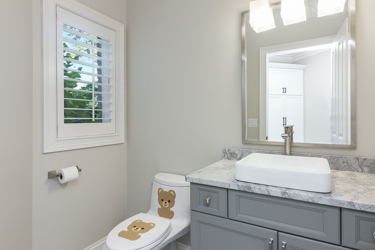
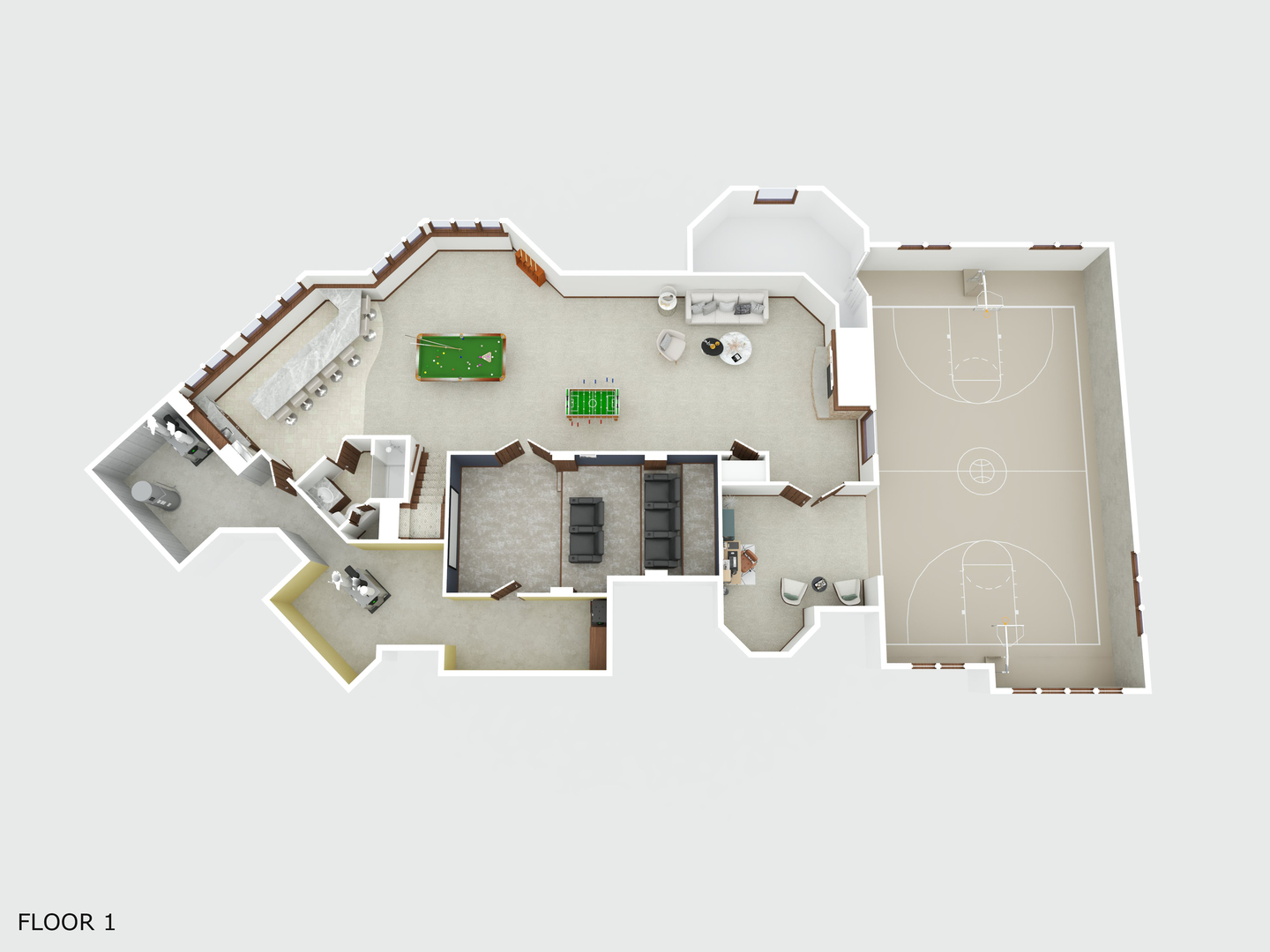

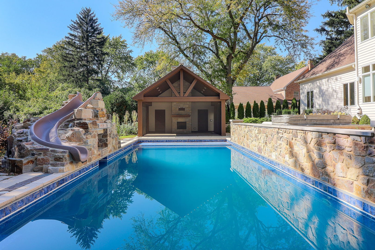
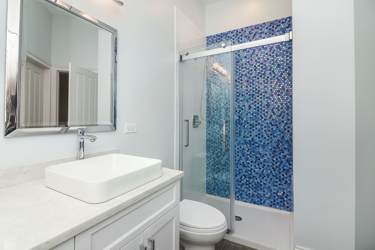
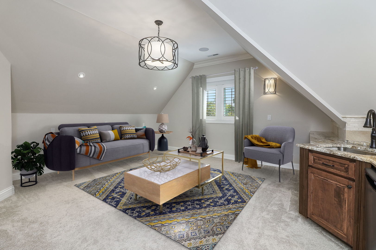
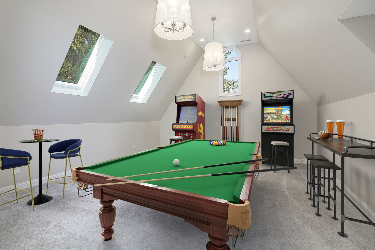
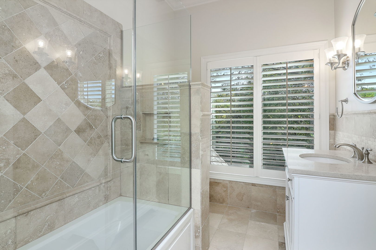
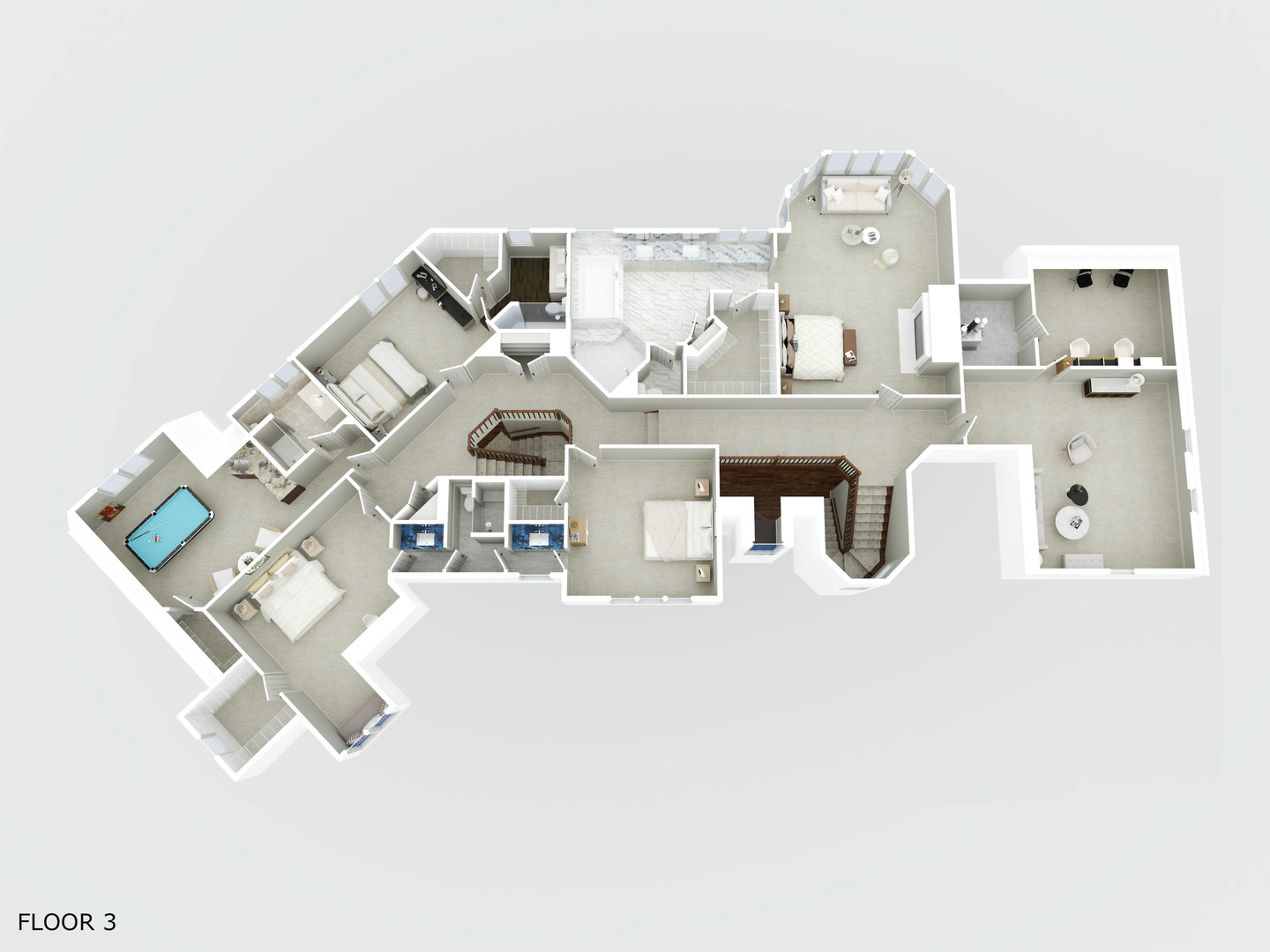
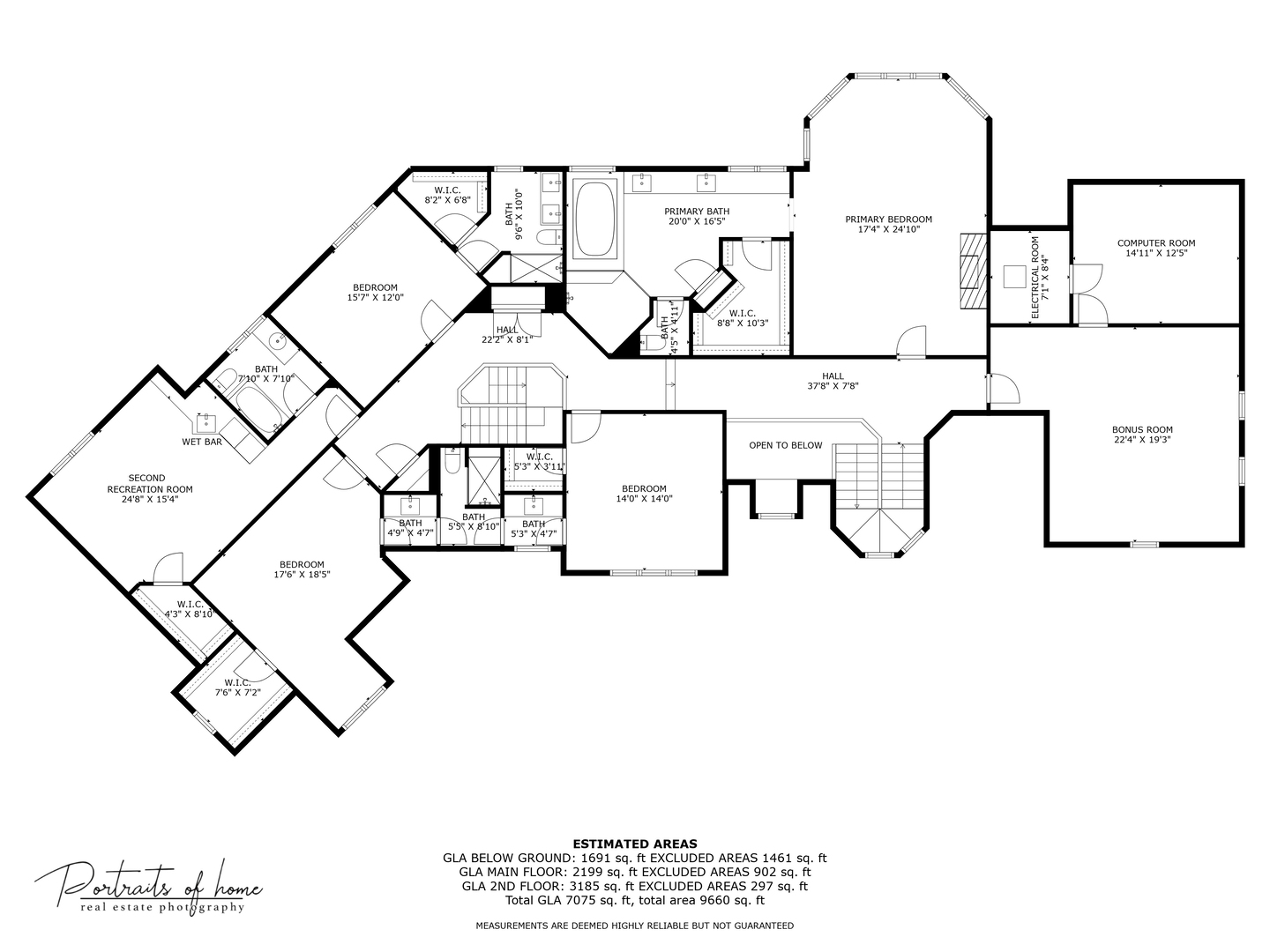
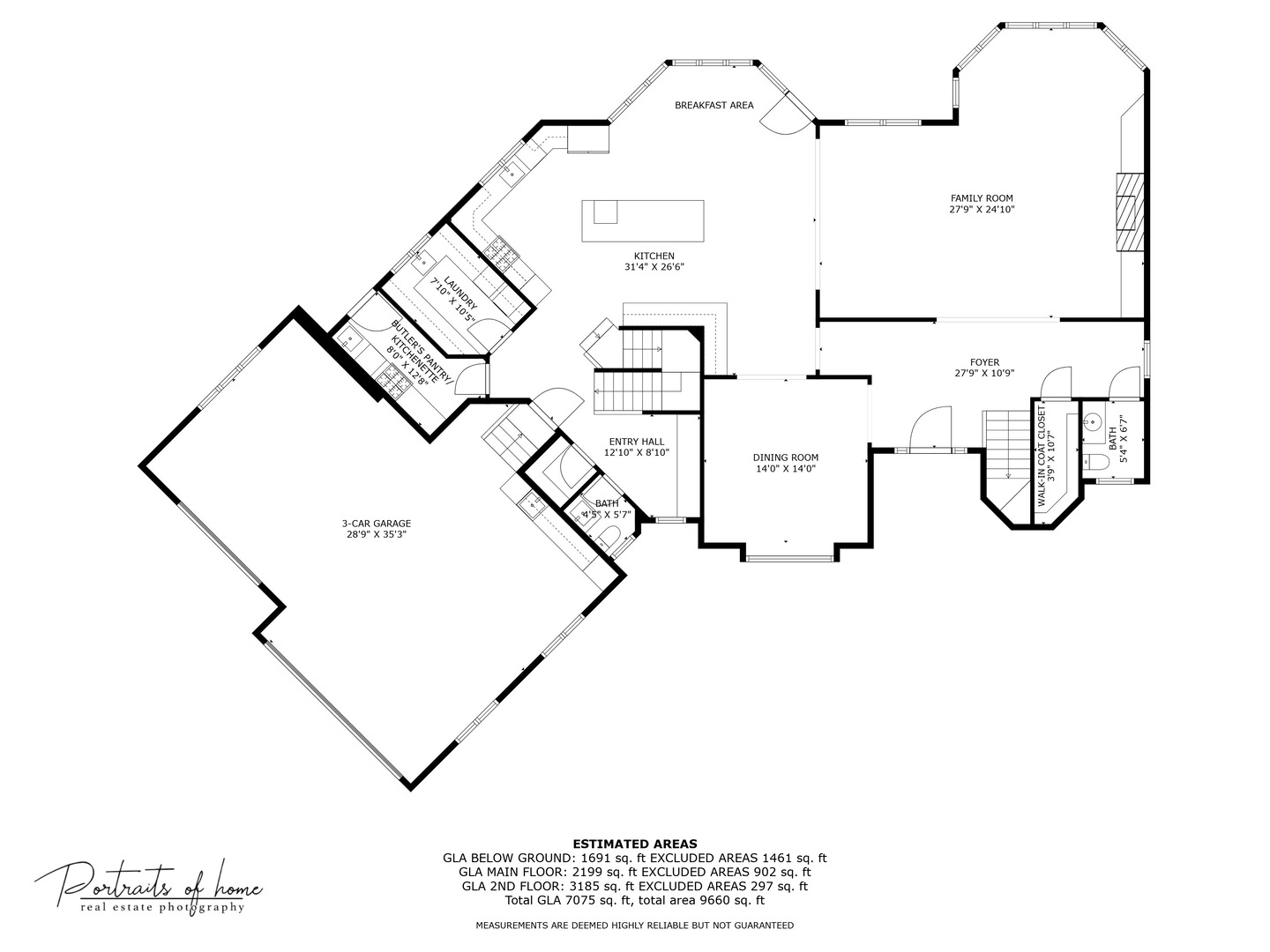
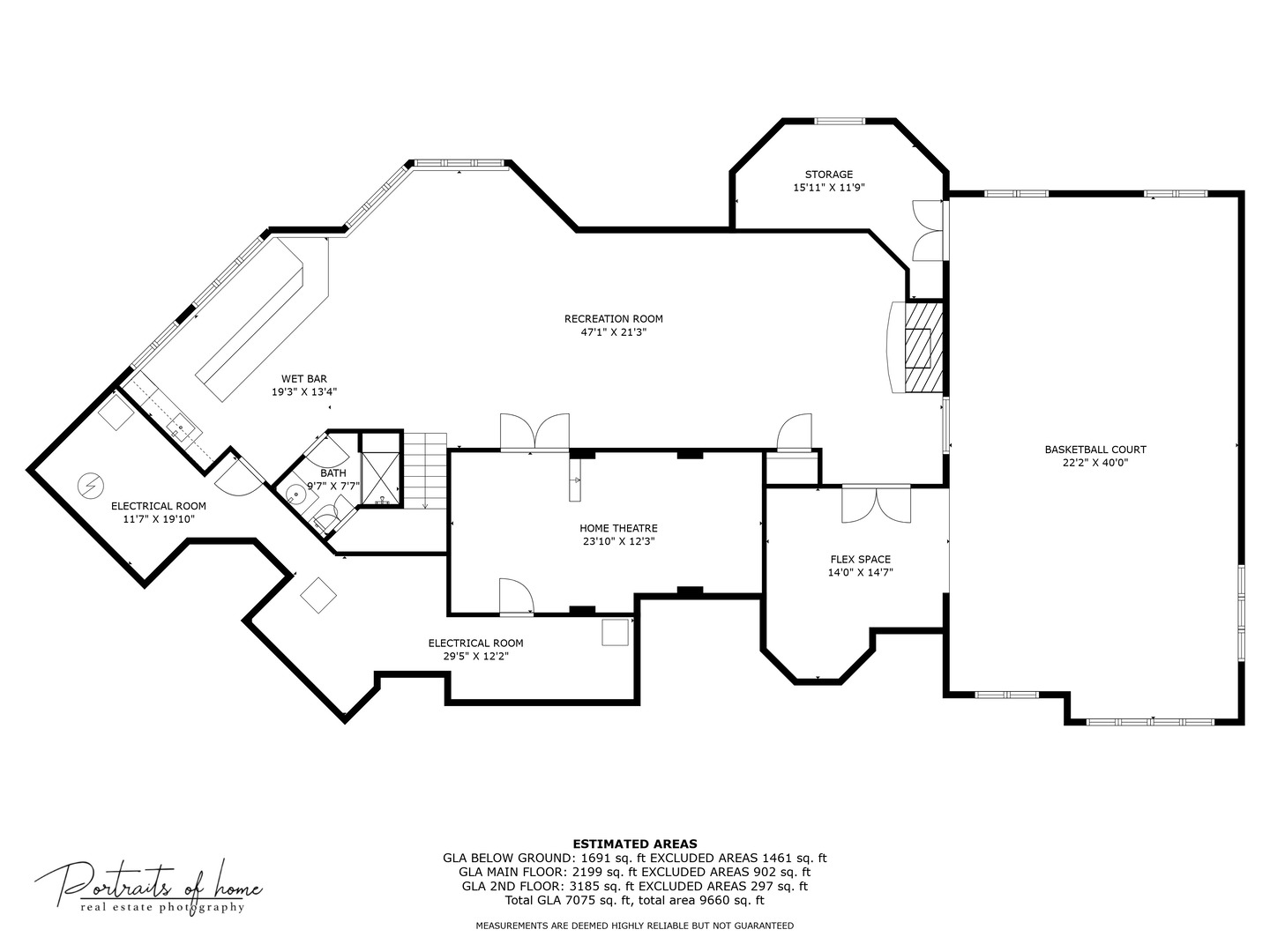
The luxurious, elegant, fully renovated mansion next to Orchard Park locates in a quiet street but convenient for school, shopping and dining. Total area is nearly 10000 SF. Million-dollar designed landscaping, infinity pool, whirlpool, spacious sunroom. The outdoor spaces are perfect for hosting events or enjoying in complete privacy. Expansive glass windows bring in natural light and an amazing view of the lush gardens and sparkling pool beyond. The showcasing high ceilings' main floor has a beautiful white kitchen with expensive marble countertops, massive island perfect for entertaining. Additional chef kitchen, both kitchens boast high-end appliances. Rich hard wood floors run throughout the entire level with a fireplace. 3 high-end machines in laundry room. The upper floor master suite has a cozy fireplace and a spa-like bath with a steam shower and whirlpool tub, and a huge walk-in closet. Recreation room with mini kitchen. Study room in a quiet corner. The basement has a huge entertainment area with a classic style bar, home theatre, indoor basketball court and a large storage room. 3 - car garage. The mansion is a blend of classical architecture and modern design, each space is designed with both luxury and comfort in mind. Every detail speaks to unparalleled elegance, comfort, and exclusivity.

The accuracy of all information, regardless of source, including but not limited to square footages and lot sizes, is deemed reliable but not guaranteed and should be personally verified through personal inspection by and/or with the appropriate professionals.
Disclaimer: The data relating to real estate for sale on this web site comes in part from the Broker Reciprocity Program of the Midwest Real Estate Data LLC. Real estate listings held by brokerage firms other than Sohum Realty are marked with the Broker Reciprocity logo and detailed information about them includes the name of the listing brokers.


123 Kathal St. Tampa City,