

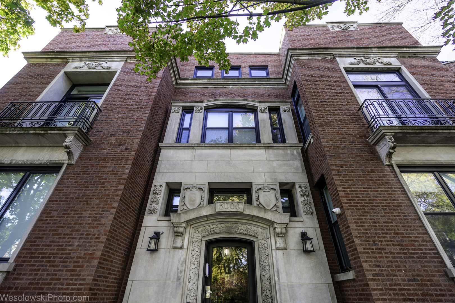

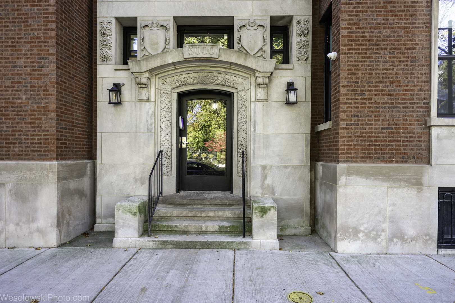
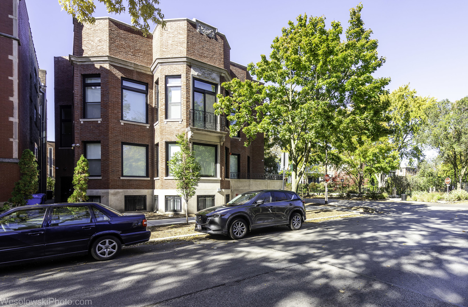
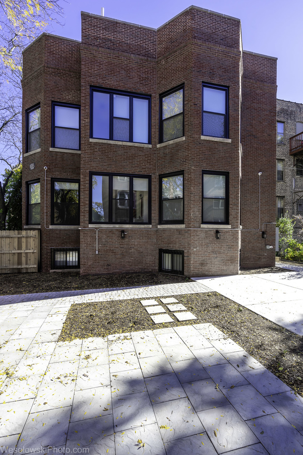
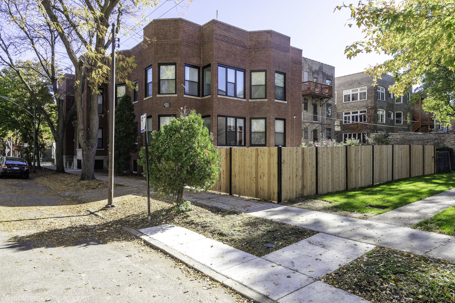

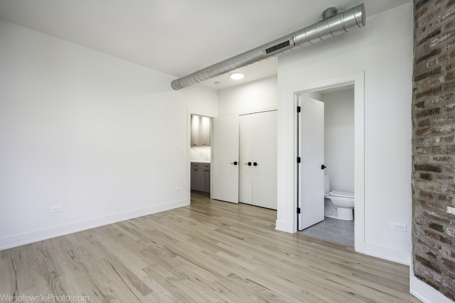

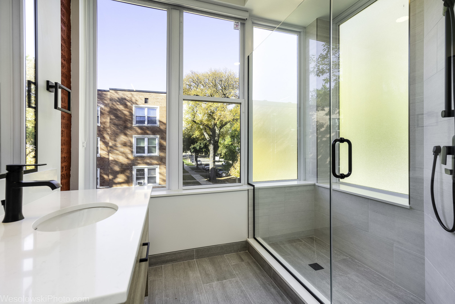
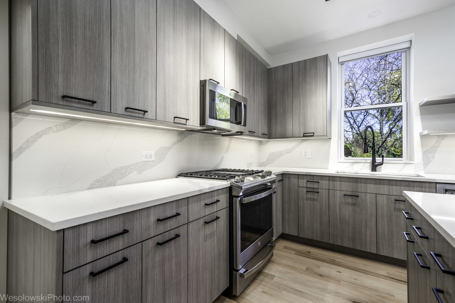

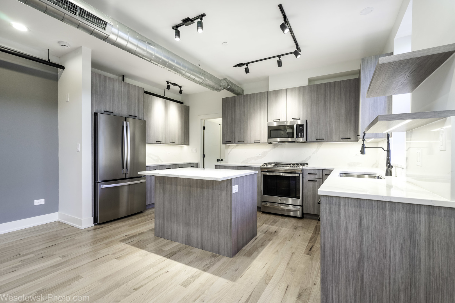
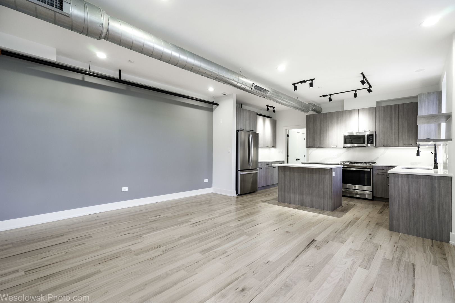
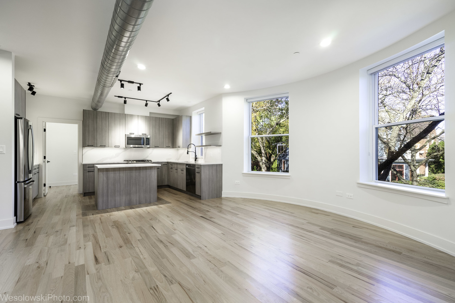
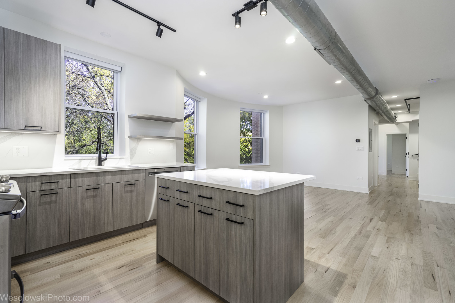
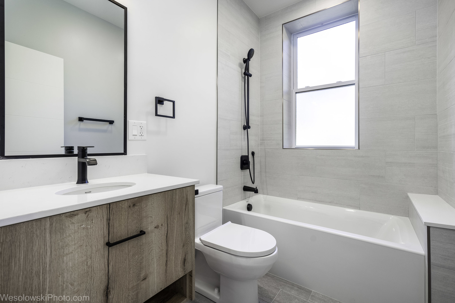

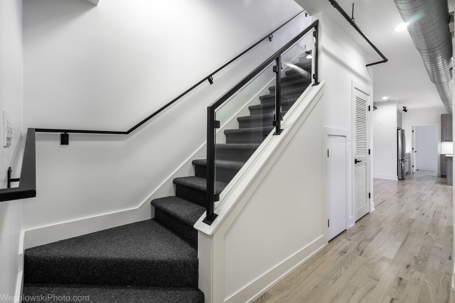
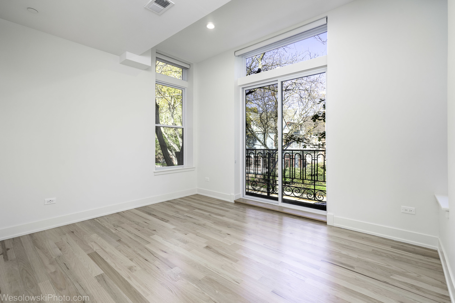
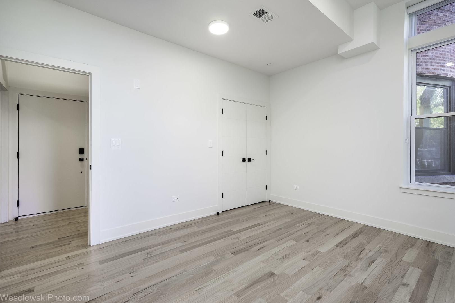
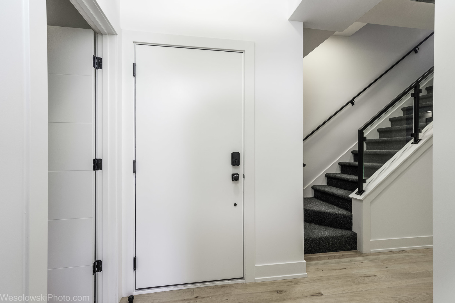

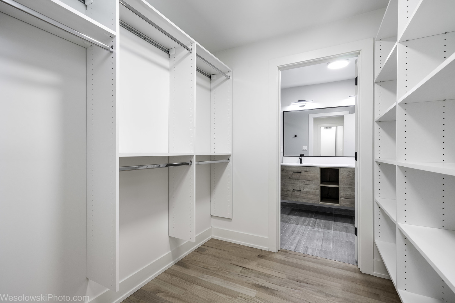
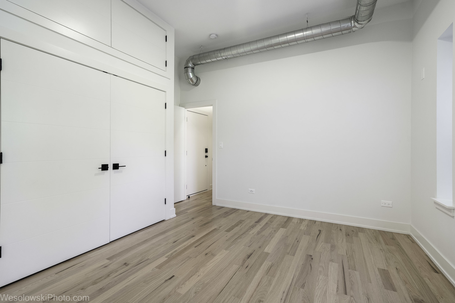
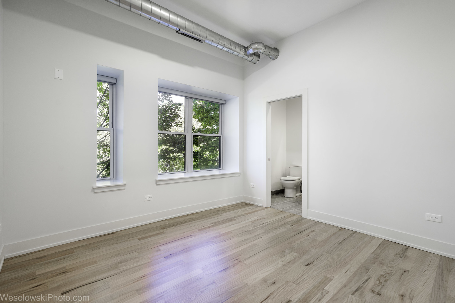
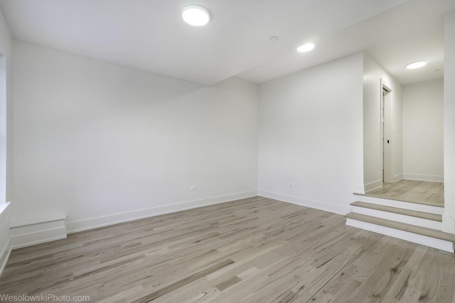
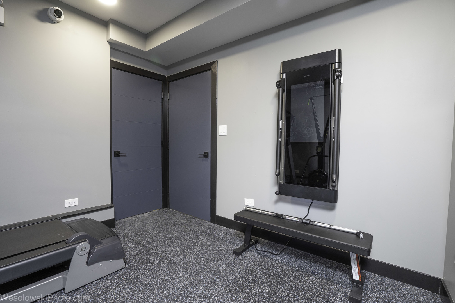
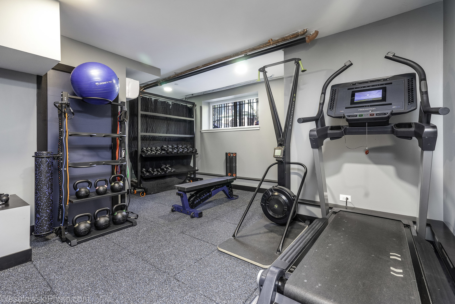
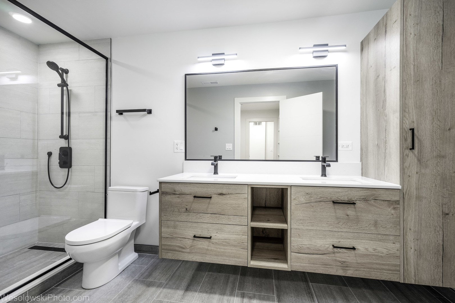
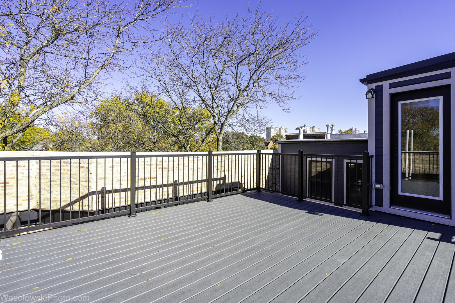
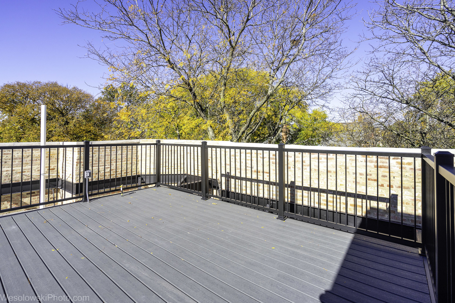
The Kennicott Residences mark a new chapter in Kenwood's storied history. Following an extensive three-year renovation, 5000 S. Woodlawn has been transformed into seven exceptional residences that meld high design with smart technology. Configured as spacious duplexes that live like houses, these unique apartments offer an unparalleled lifestyle of quiet luxury set amidst the architectural splendor of a landmark district. This apartment spans three levels with four bedrooms, four bathrooms (three of which are en suite), a French balcony and rooftop deck. Flooded with natural light from oversized windows, the spacious living space features 10' ceilings, accent wall, recessed lighting and curved wall. The kitchen has 3 cm Calacatta Statuario quartz countertops and backsplash, 4' island, GE Profile gas range/stove with air fry feature, dimmable under cabinet lighting, vented 400 CFM range hood, GE Profile refrigerator with interior ice/water dispenser, GE Profile fingerprint-resistant dishwasher, 33" Kohler sink and faucet, one-HP disposal and USB charging drawer. Throughout the apartment, there are 3 1/4" oak hardwood floors, solid core doors with Schlage hardware, custom Mozaik closets, dimmable lights in the main living space, and Moen faucets and rain showers in all bathrooms. The apartment has a high-efficiency HVAC system, Ecobee thermostat and two on-demand tankless water heaters with recirculating line. The laundry closet houses full size front-loading GE Smarter washer and dryer. A Butterfly MX intercom and fingerprint-enabled entry door allow for keyless access to the building and apartment. Residents have access to a state-of-the-art training studio equipped with a Tonal, Skierg, commercial treadmill and free weights, and may work out with an on-site personal trainer for a fee. The side yard, which will be landscaped, has a pergola, seating area and grill for residents' use. The South Kenwood location is near the University of Chicago campus, hospital and campus bus; Whole Foods; the shops and restaurants of 53rd St.; and the 55th St. shopping center. Smoke-free and pet-friendly building. High-speed Wifi included. Please see floor plans under "Additional Information".

The accuracy of all information, regardless of source, including but not limited to square footages and lot sizes, is deemed reliable but not guaranteed and should be personally verified through personal inspection by and/or with the appropriate professionals.
Disclaimer: The data relating to real estate for sale on this web site comes in part from the Broker Reciprocity Program of the Midwest Real Estate Data LLC. Real estate listings held by brokerage firms other than Sohum Realty are marked with the Broker Reciprocity logo and detailed information about them includes the name of the listing brokers.


123 Kathal St. Tampa City,