

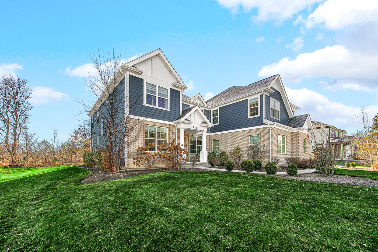
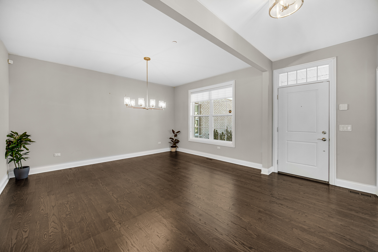
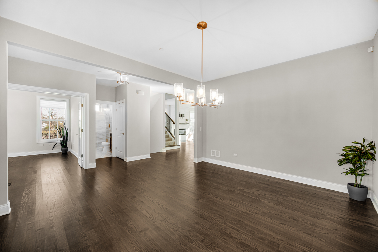
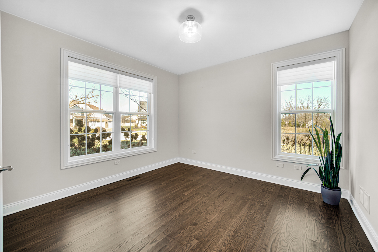
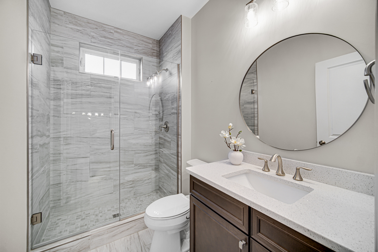
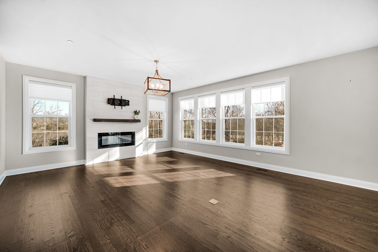
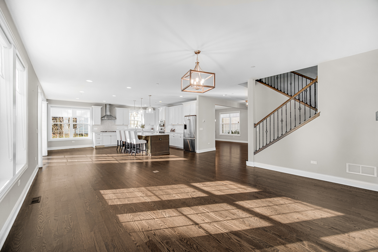
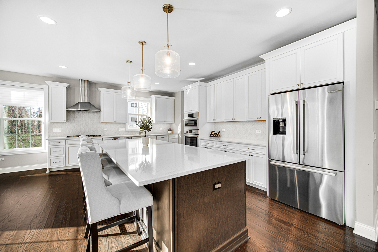

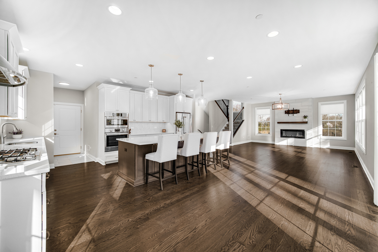
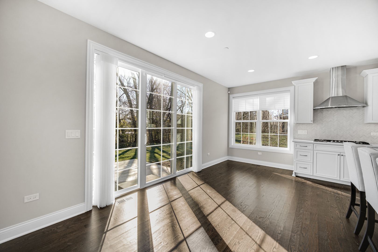
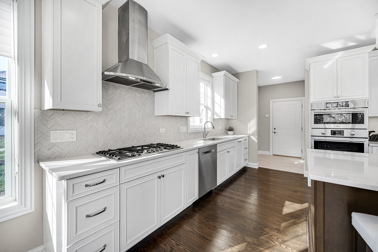
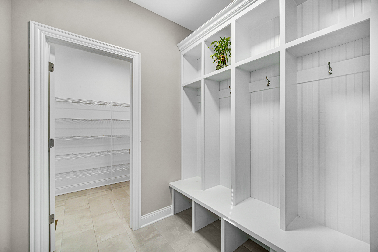

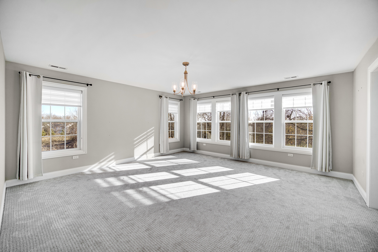
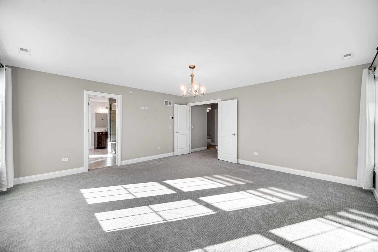
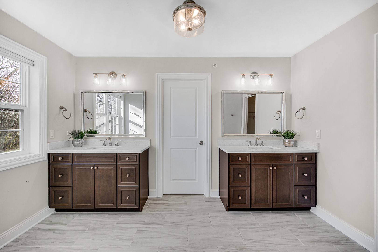
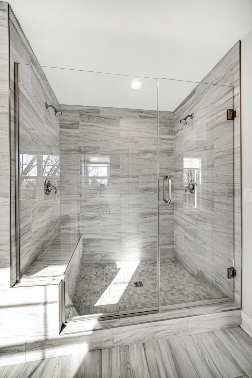
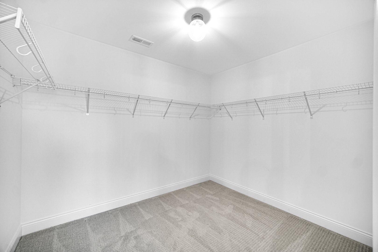
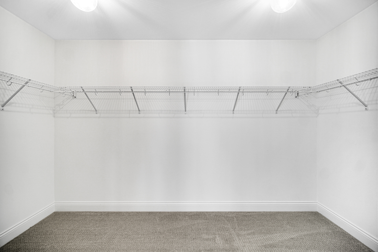
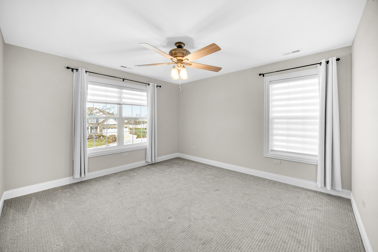
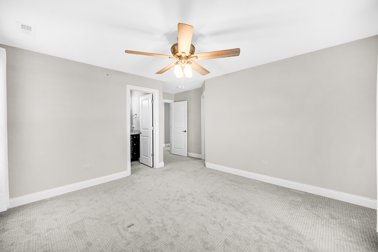
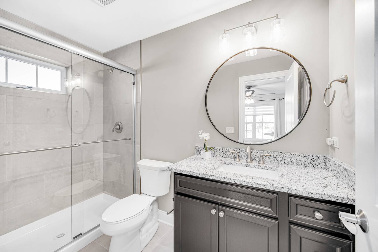
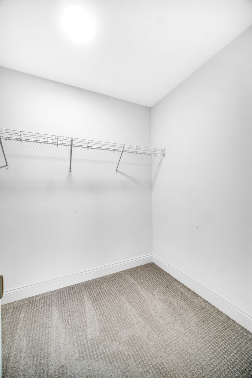
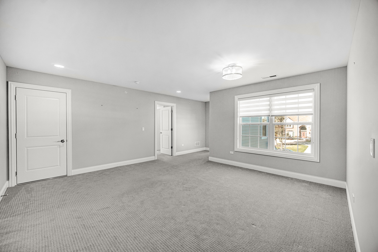
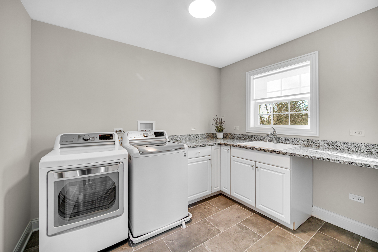

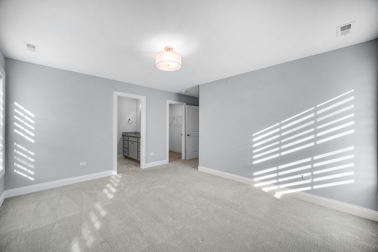
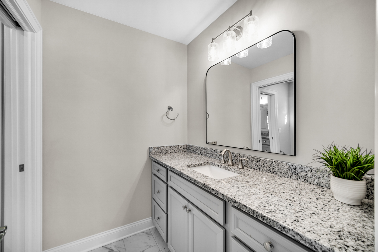
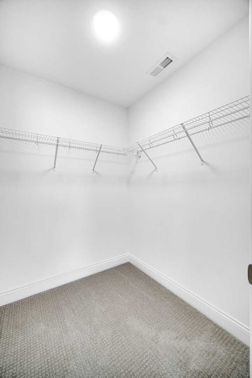

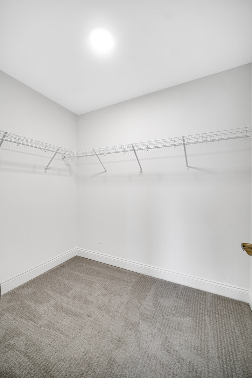
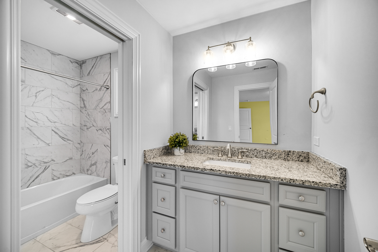
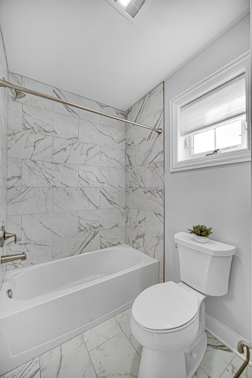
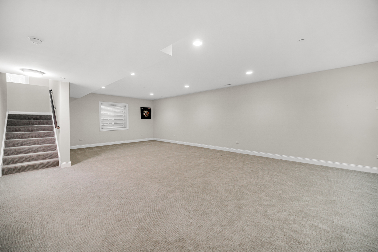

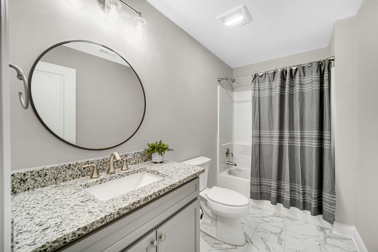
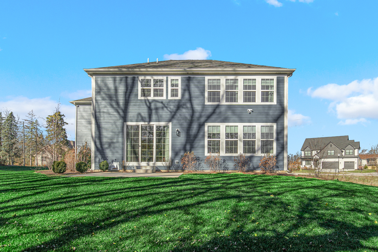
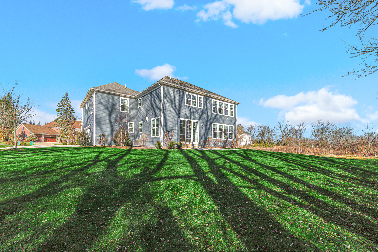
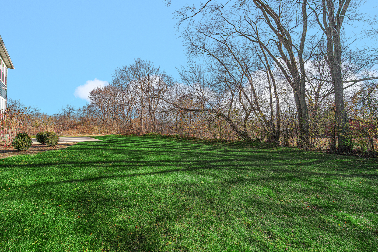
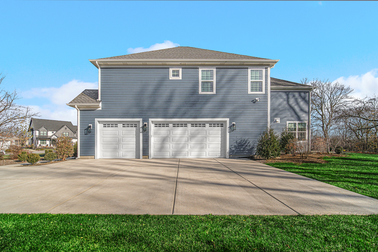
Immediate possession. Quality construction and upgraded galore. Hardwood floors throughout first floor. Open floor plan with formal dining room, private office with French doors and stunning great room with modern fireplace with large windows. Gourmet kitchen with custom cabinets, quartz counter tops, oversized island, Bosch SS appliances, breakfast area and huge walk-in pantry. Large bedrooms with private baths. Primary bedroom with 2 walk-in closets. Elegant custom window treatments. Second floor sitting area, laundry room and linen closets. Finished basement with high ceilings, awesome recroom and full bath. Private backyard with patio overlooking mature trees. 3CAR Garage with Built-in Tesla Charger. Security system. Sprinkler system. Truly unique in every way. Vernon Hills schools.

The accuracy of all information, regardless of source, including but not limited to square footages and lot sizes, is deemed reliable but not guaranteed and should be personally verified through personal inspection by and/or with the appropriate professionals.
Disclaimer: The data relating to real estate for sale on this web site comes in part from the Broker Reciprocity Program of the Midwest Real Estate Data LLC. Real estate listings held by brokerage firms other than Sohum Realty are marked with the Broker Reciprocity logo and detailed information about them includes the name of the listing brokers.


123 Kathal St. Tampa City,