

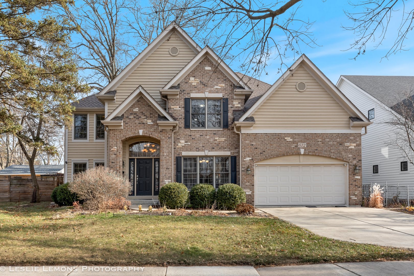
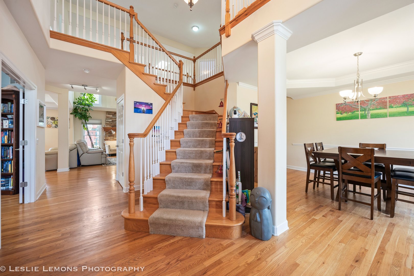
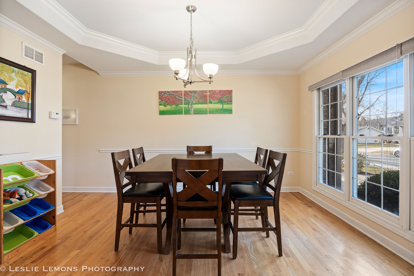
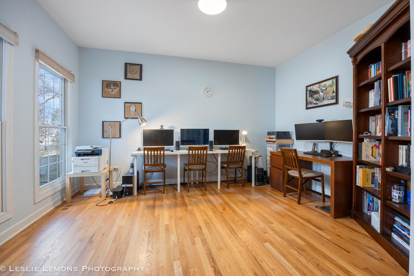
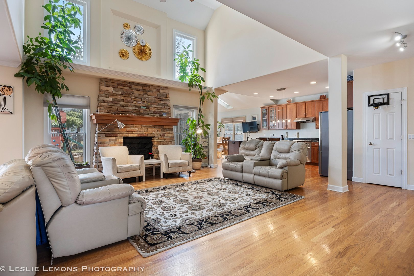
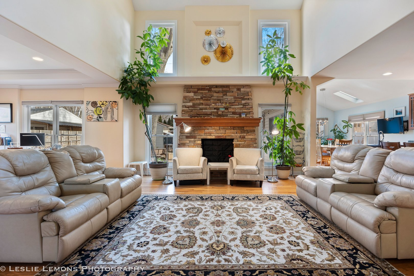
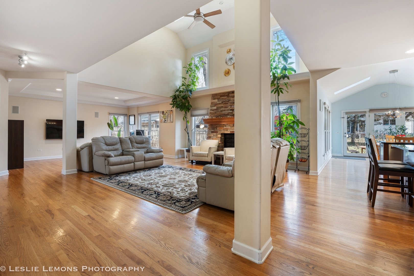
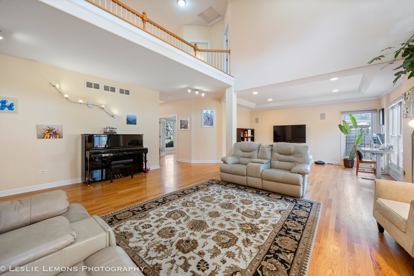
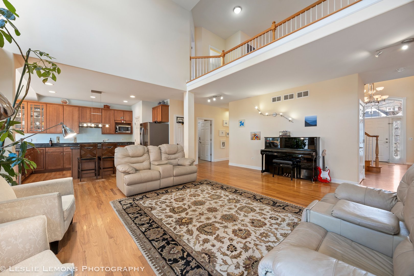
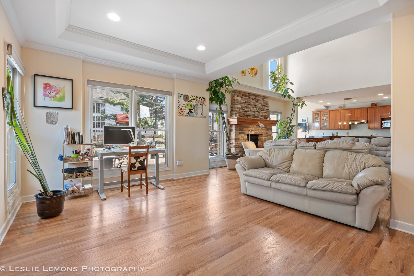
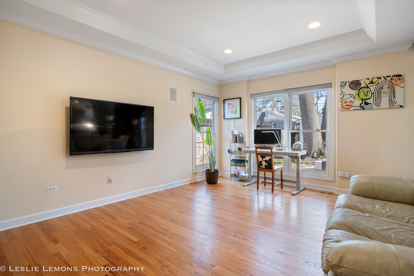
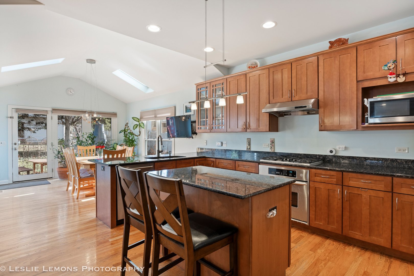
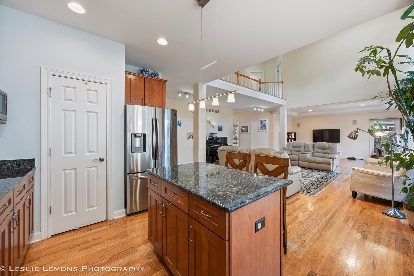
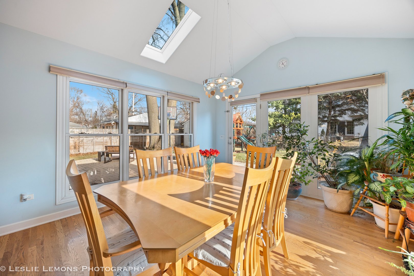
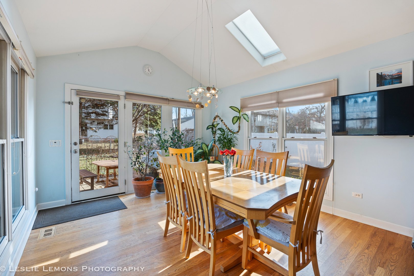
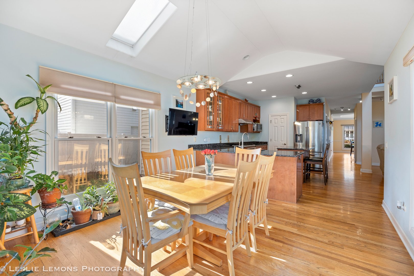
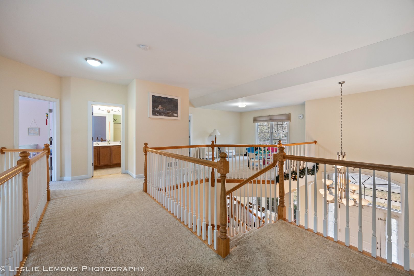
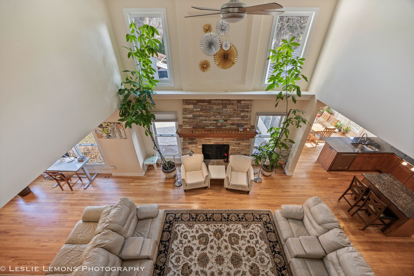
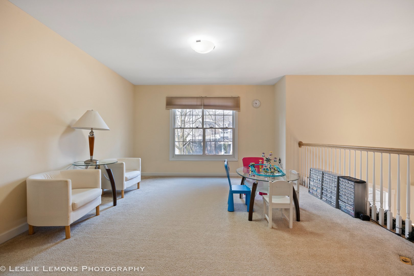
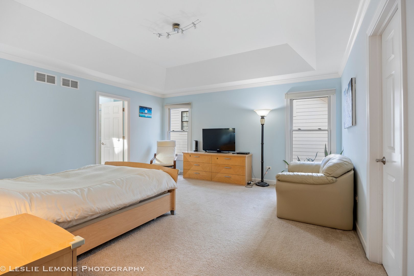

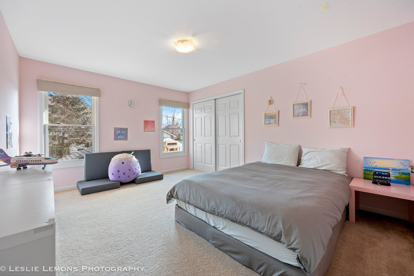
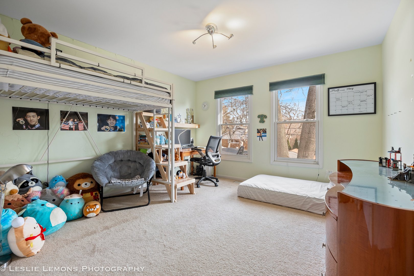
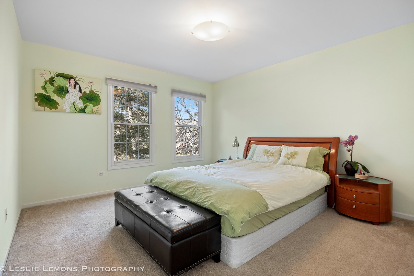
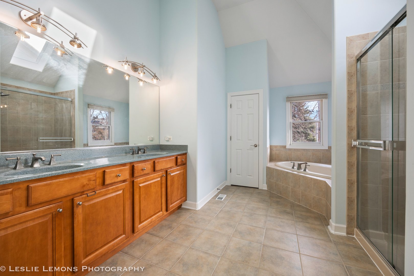
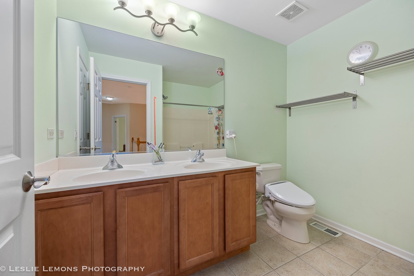
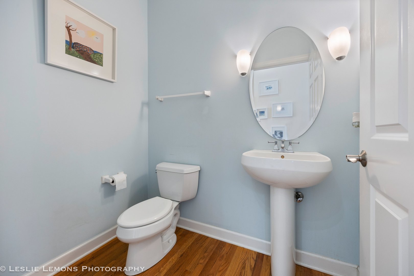
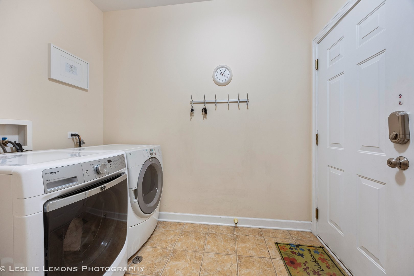
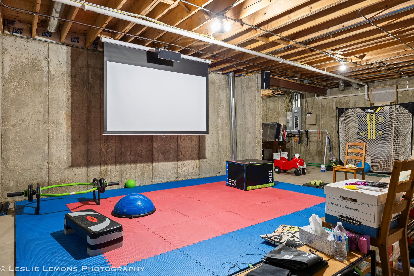
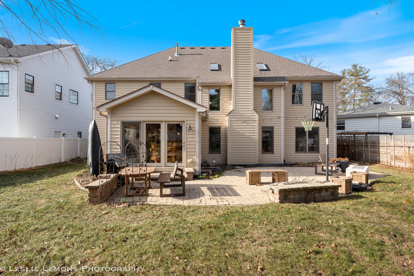
Welcome to the highly sought-after East Highlands neighborhood near downtown Naperville! This premium location is close to everything: Downtown Naperville shopping and the Riverwalk, Trader Joes, Starbucks, Bike trails, Metra Station, excellent District 203 schools, and the list goes on! The house features an open floor plan that floods the rooms with natural lights. A 2 story family room with skylights and a gas log fireplace, a sunroom like eating area overlooking the fenced yard and brick patio, a dedicated office, and a large gourmet kitchen with a center island and a bar seating area. The upstairs features a spacious loft, a master suite with a luxurious en-suite bathroom with a soaker tub, shower, vaulted ceiling, and dual vanities. The second level also features three decent sized bedrooms and a full hallway bath. Three car tandem Garage. Home is not just a place to live, but a place to relax, grow and thrive. With its prime location, features, and amenities, this house is the perfect setting for your next chapter.

The accuracy of all information, regardless of source, including but not limited to square footages and lot sizes, is deemed reliable but not guaranteed and should be personally verified through personal inspection by and/or with the appropriate professionals.
Disclaimer: The data relating to real estate for sale on this web site comes in part from the Broker Reciprocity Program of the Midwest Real Estate Data LLC. Real estate listings held by brokerage firms other than Sohum Realty are marked with the Broker Reciprocity logo and detailed information about them includes the name of the listing brokers.


123 Kathal St. Tampa City,