

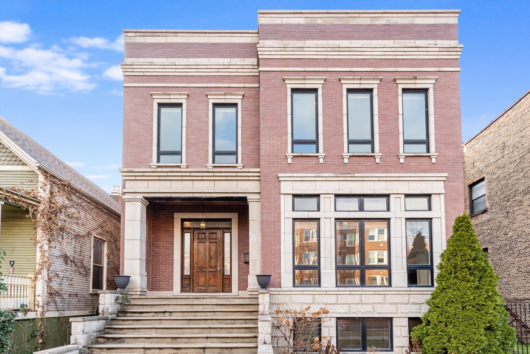
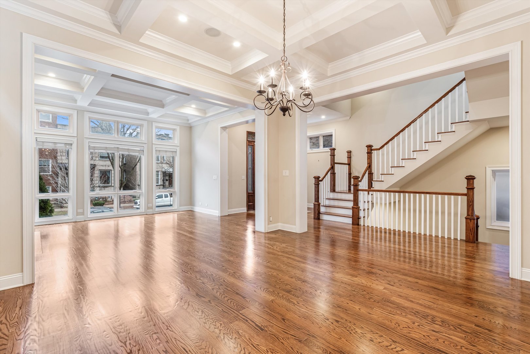
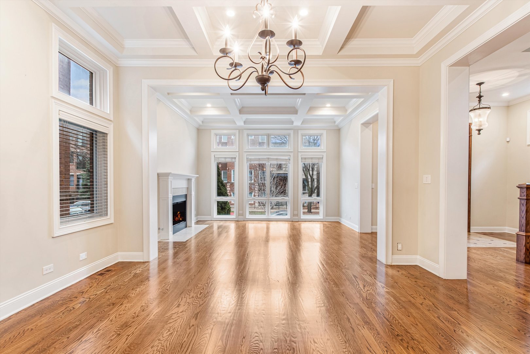
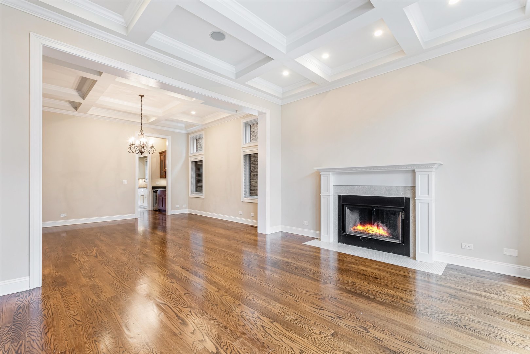
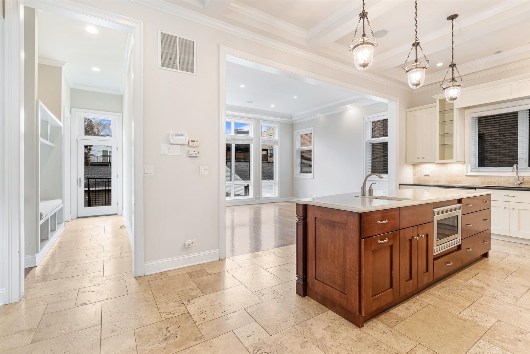
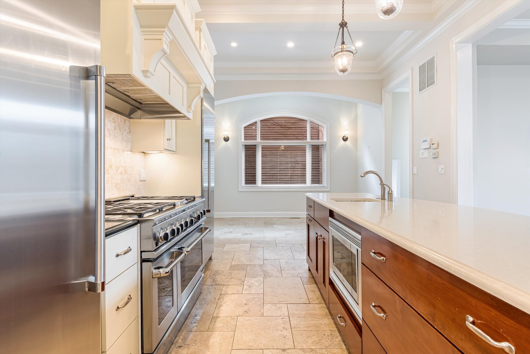
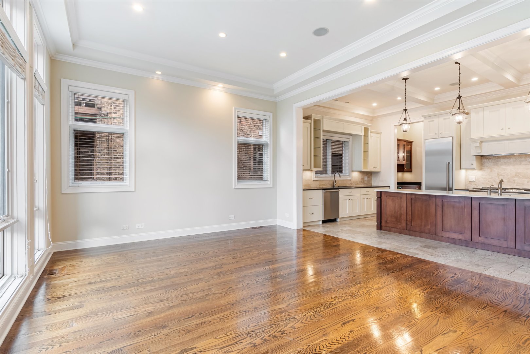
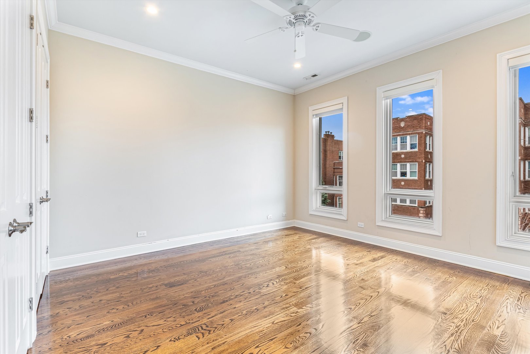
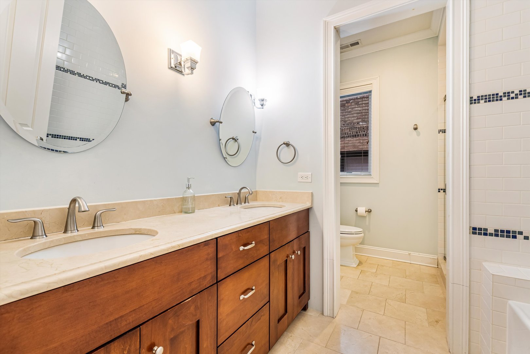
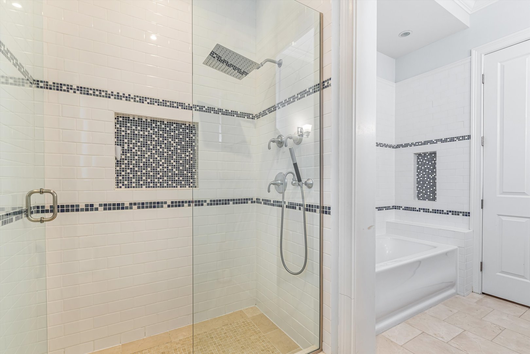
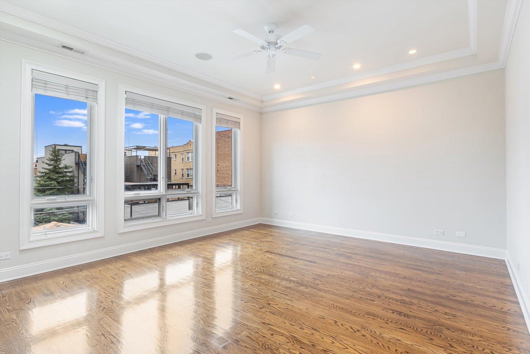
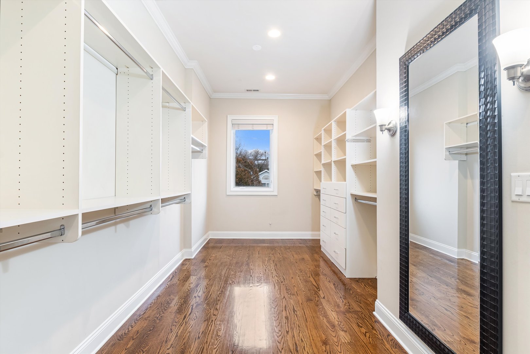
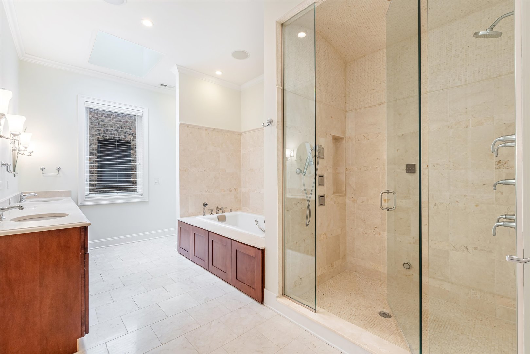
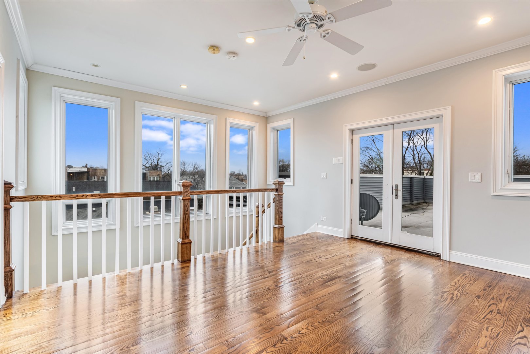
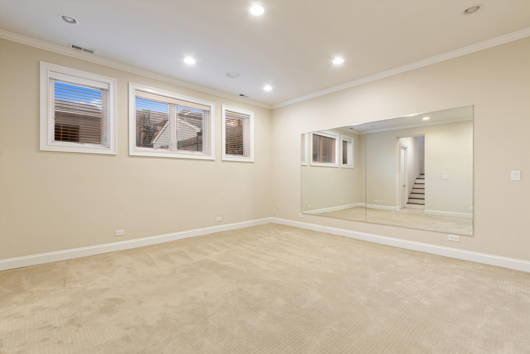
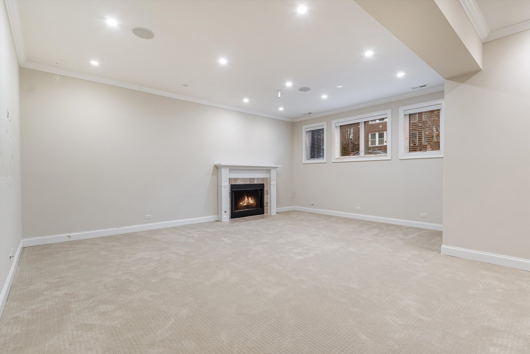
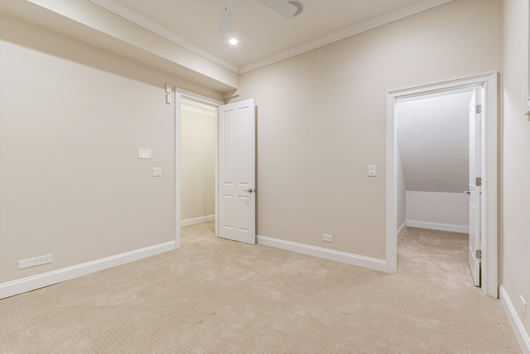
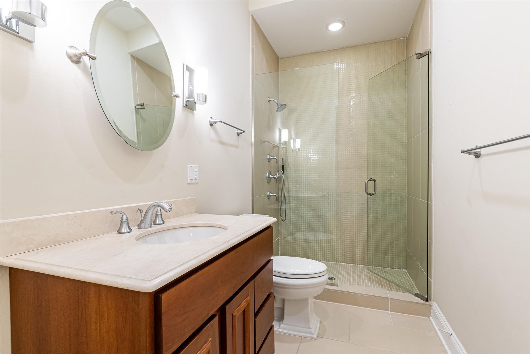
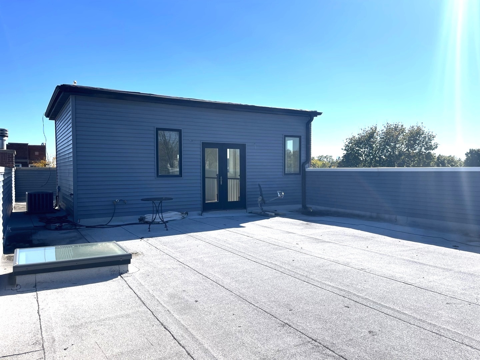
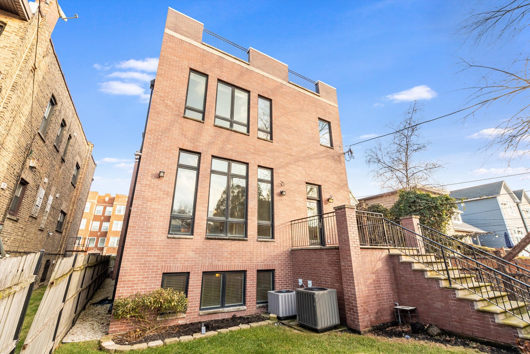
This luxurious 5-bedroom, 3 full and 2 half-bath residence is just a short walk from Logan Boulevard, offering proximity to Logan Square's finest restaurants, microbreweries, and shops. The 7,000-square-foot newer construction is a single-family home with easy access to highways and public transit. It features an open-concept ground floor with formal living and dining rooms, complete with coffered ceilings, second-floor laundry, and hardwood flooring throughout. The chef's kitchen includes top-tier stainless steel appliances and a butler's pantry overlooking the great room. The second floor boasts spacious bedrooms and closets, including a master suite with a Jacuzzi, a multi-jet shower stall with steam, and a large walk-in closet. The fully finished basement provides a second family room, guest room, exercise room, and a separate playroom, all with ample storage. Additionally, there is an expansive rooftop deck with an adjoining rec/office room, a large backyard, and a 2.5-car garage. This home is incomparable. Absolutely wonderful! 'Floor plans in additional documents'

The accuracy of all information, regardless of source, including but not limited to square footages and lot sizes, is deemed reliable but not guaranteed and should be personally verified through personal inspection by and/or with the appropriate professionals.
Disclaimer: The data relating to real estate for sale on this web site comes in part from the Broker Reciprocity Program of the Midwest Real Estate Data LLC. Real estate listings held by brokerage firms other than Sohum Realty are marked with the Broker Reciprocity logo and detailed information about them includes the name of the listing brokers.


123 Kathal St. Tampa City,