


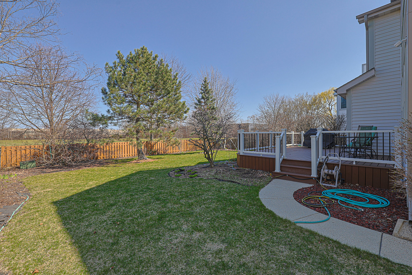
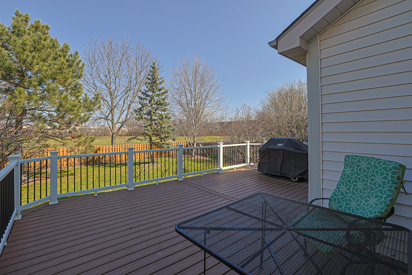
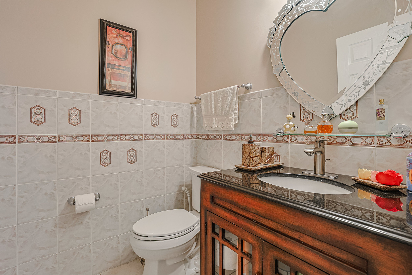
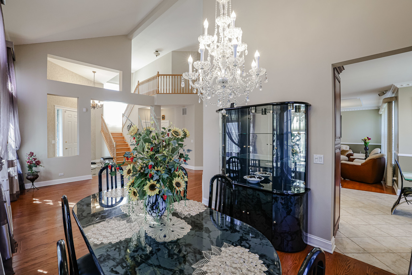

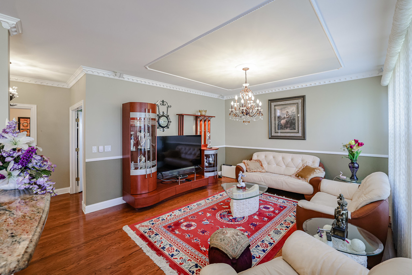
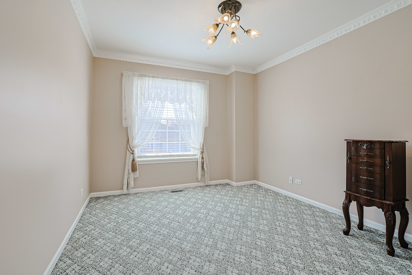
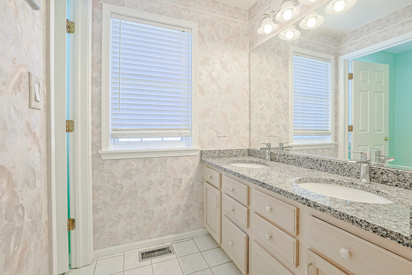

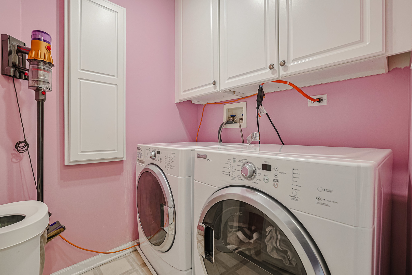
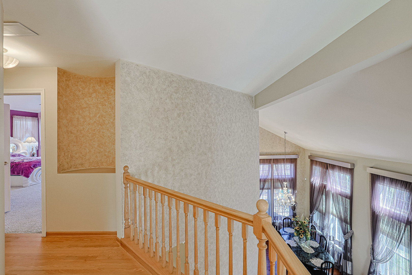
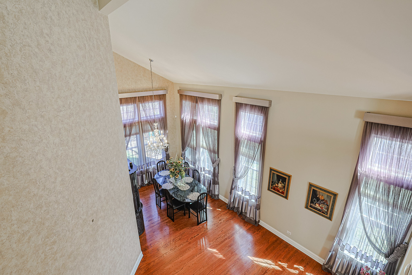
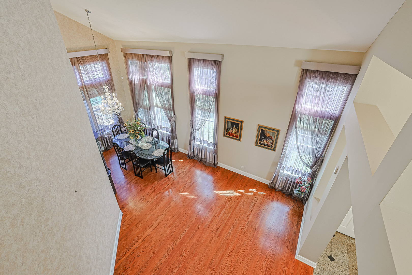
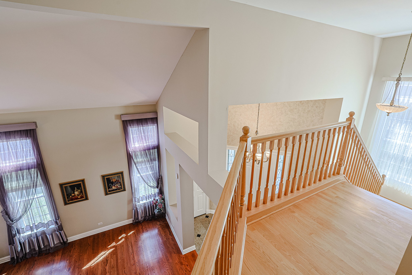

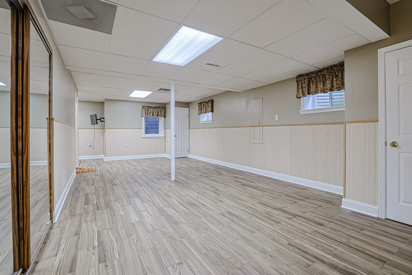
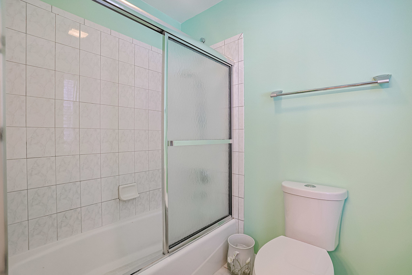
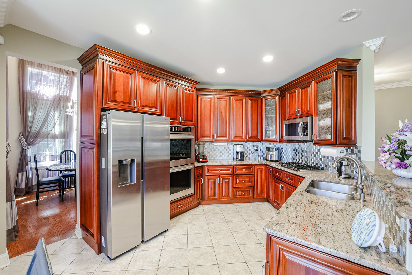
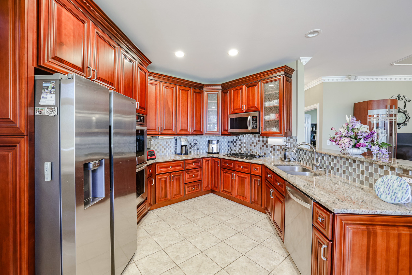
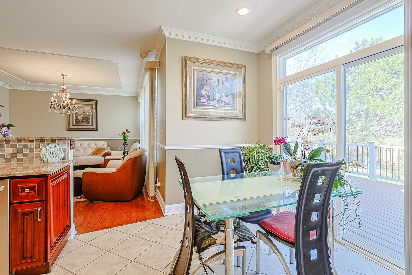
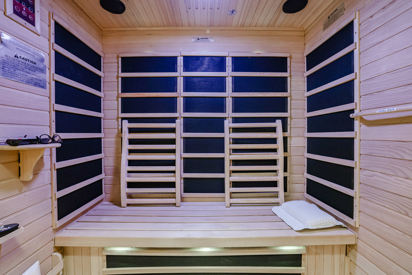
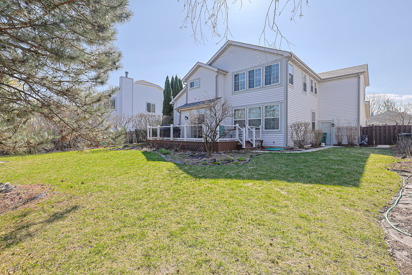
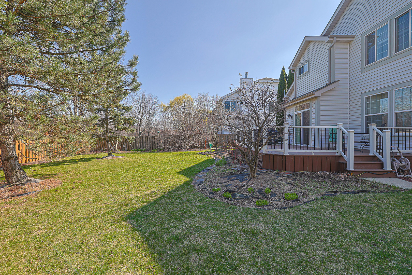
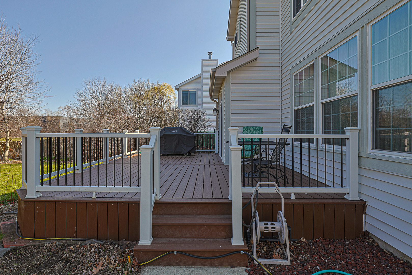
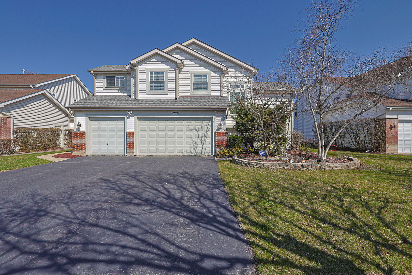
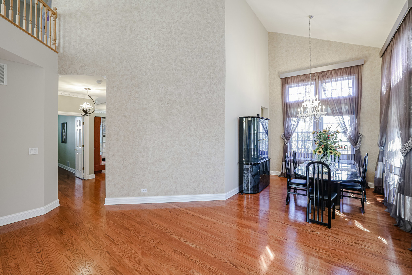
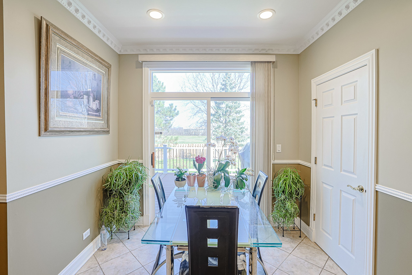

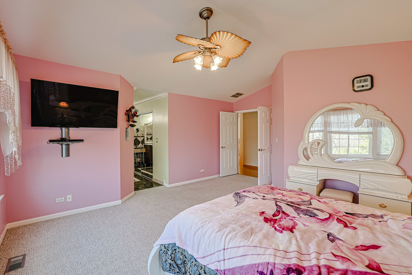


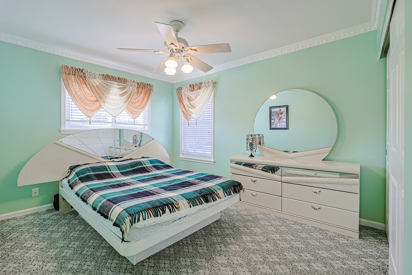
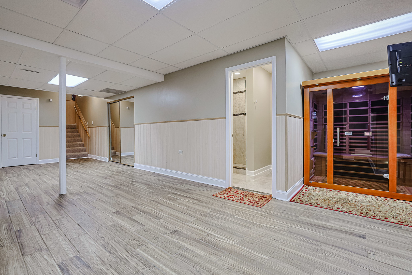
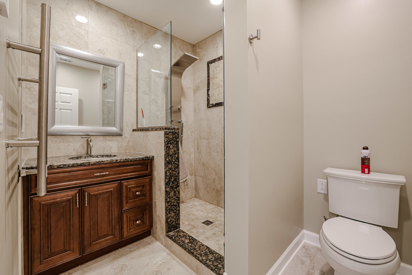
Stunning best describes this tastefully updated home. Dramatic two-story entry & living room w/ an abundance of gorgeous windows. Family room is open to the kitchen. 42'' cherry cabinets on the kitchen, granite counter tops, stainless steel appliances. Washer & dryer located on the second floor. Incredibly flexible floor plan! Main floor office with bathroom adjacent, could easily set up as first floor bedroom suite. All office furniture stays. Large Master bedroom. The finished basement has tile floor, full bathroom with heated granite floor and sauna. Open back space. Location, Location, Location has never been more true - set back on a quiet cul-de-sac, just a few doors from Apple Hill Park and in Lincolnshire-Prairie View school district 103 & Stevenson HS.

The accuracy of all information, regardless of source, including but not limited to square footages and lot sizes, is deemed reliable but not guaranteed and should be personally verified through personal inspection by and/or with the appropriate professionals.
Disclaimer: The data relating to real estate for sale on this web site comes in part from the Broker Reciprocity Program of the Midwest Real Estate Data LLC. Real estate listings held by brokerage firms other than Sohum Realty are marked with the Broker Reciprocity logo and detailed information about them includes the name of the listing brokers.


123 Kathal St. Tampa City,