

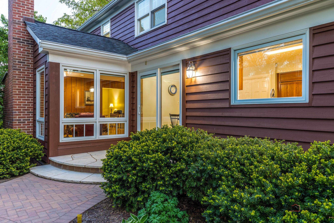
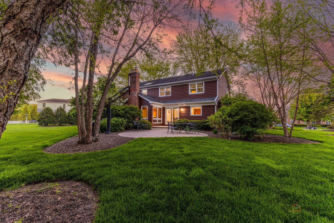
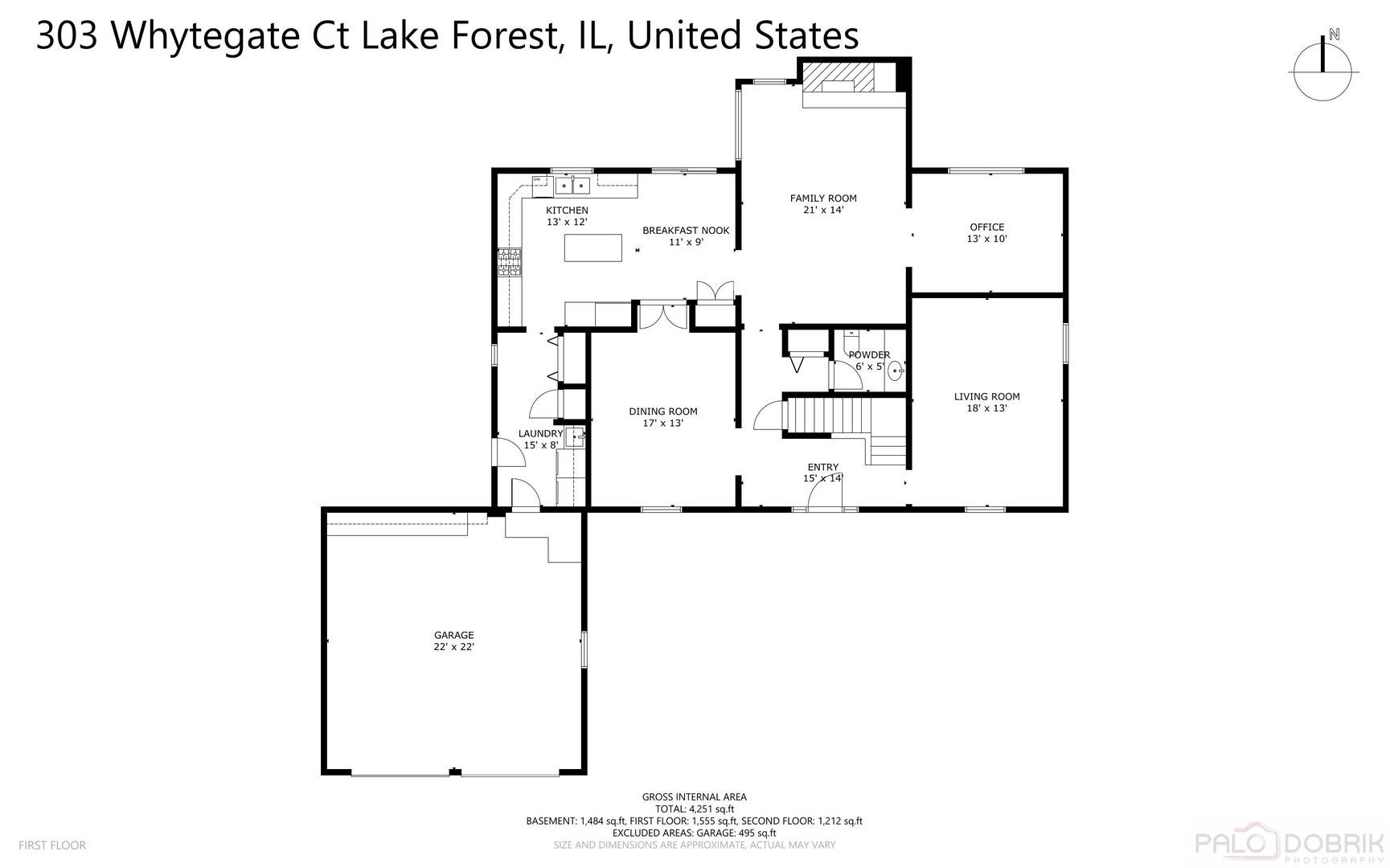
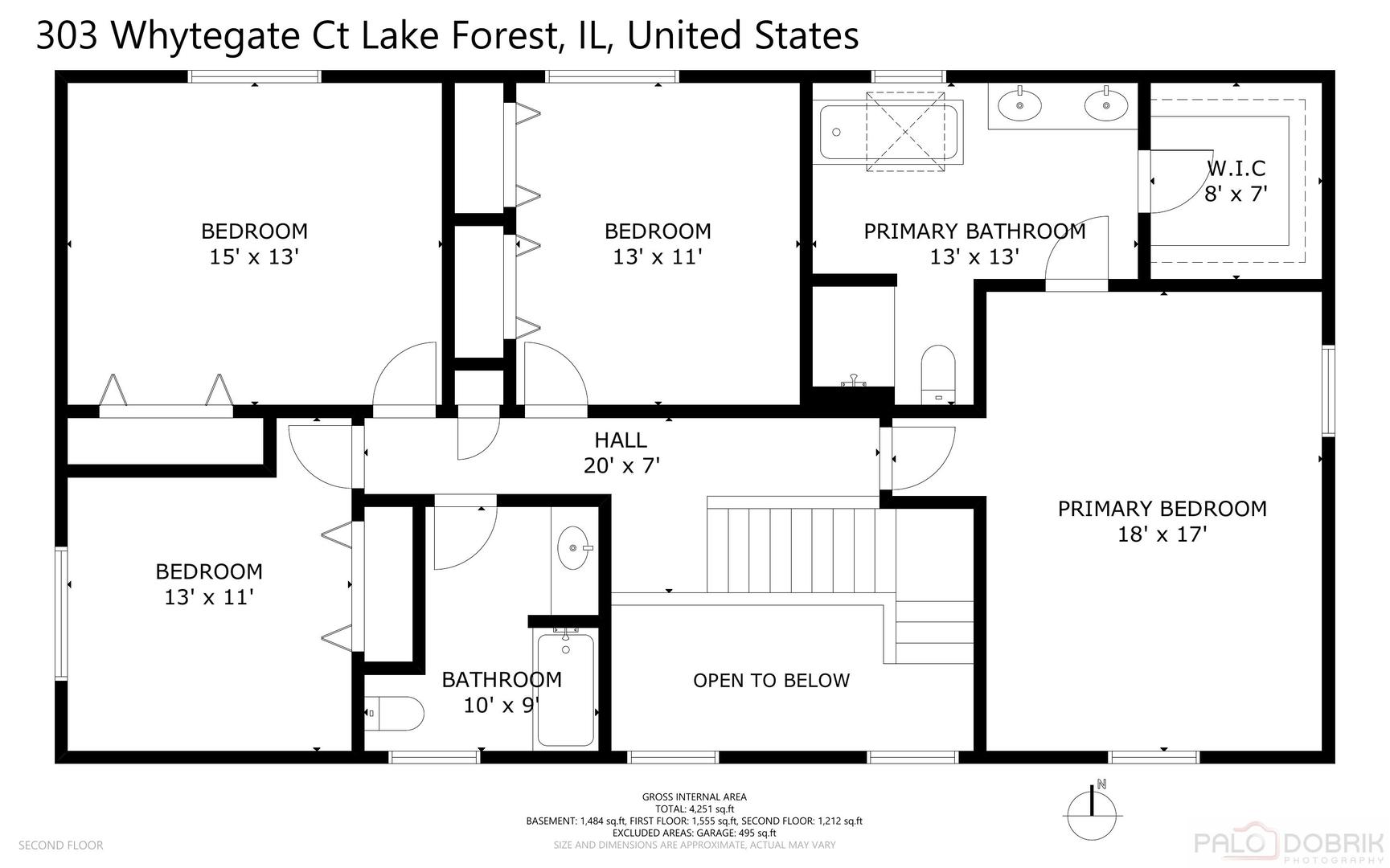
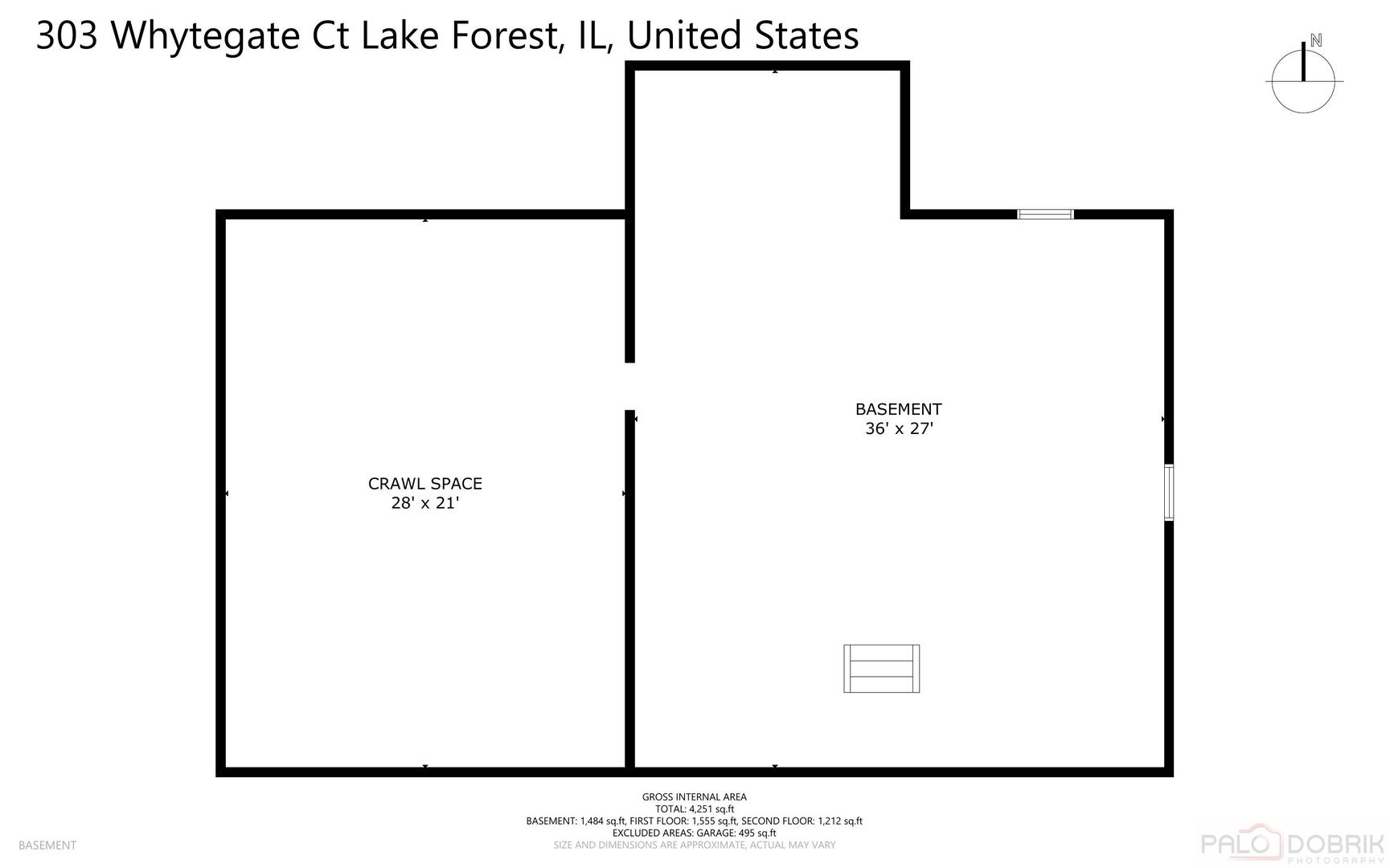
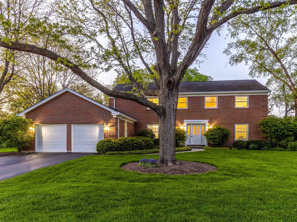
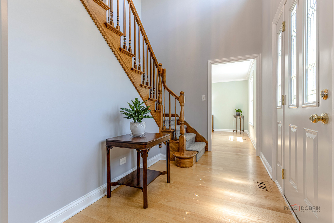
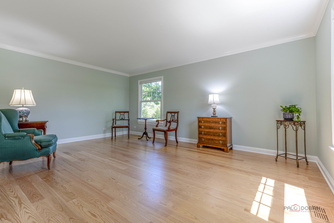
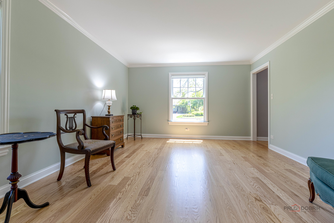
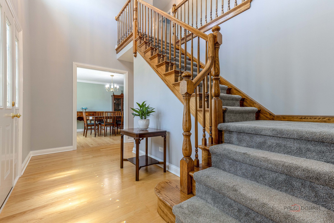
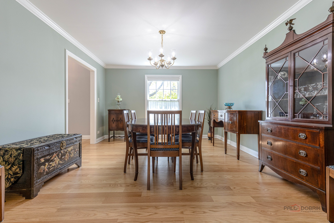
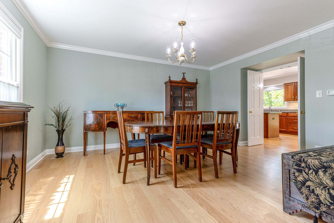

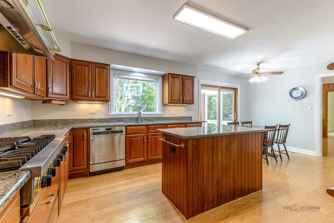
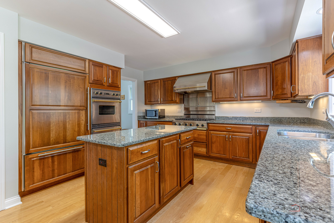
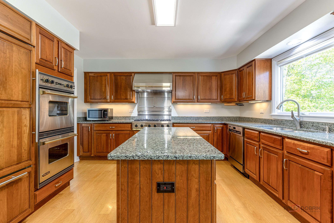
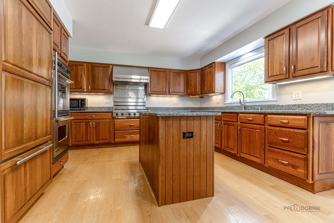
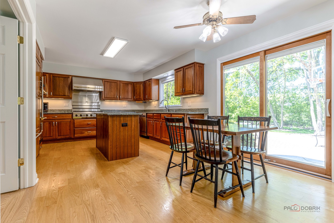
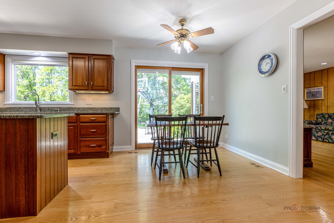
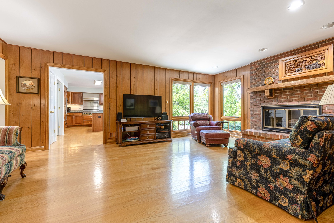
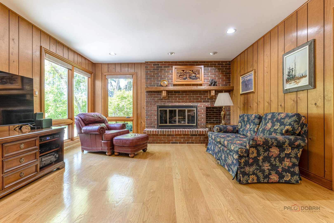
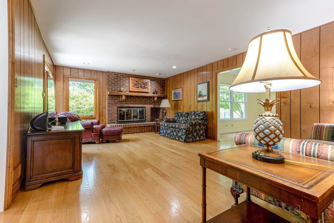
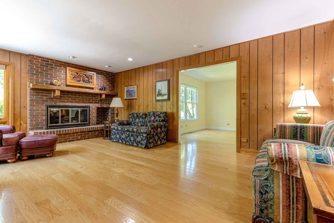
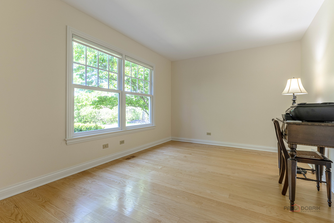
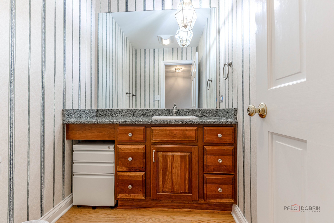
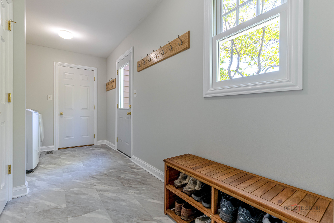
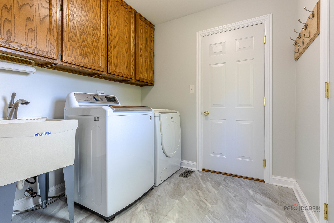
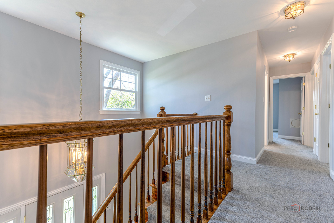
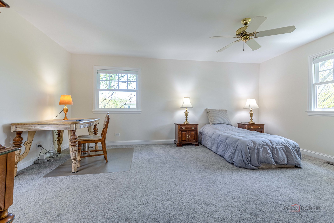
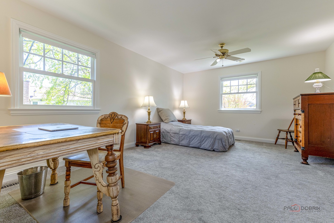
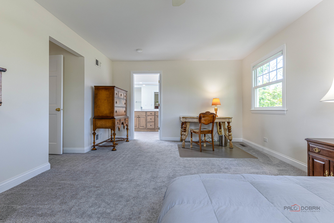
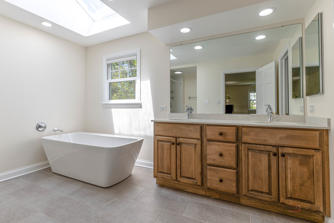
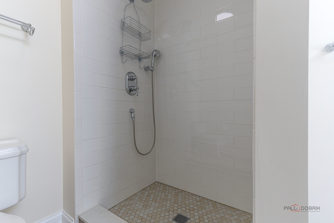
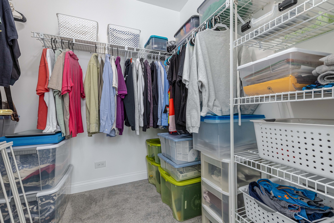
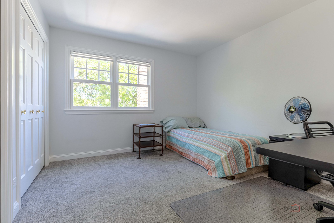
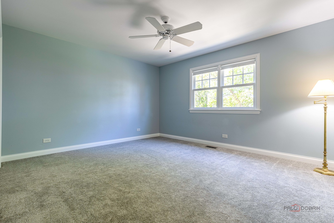
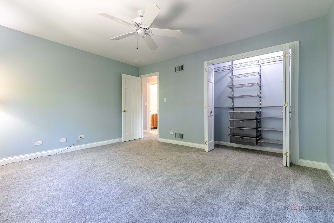
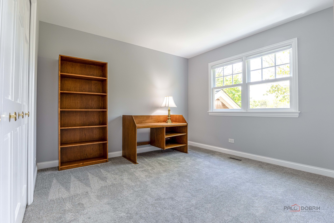
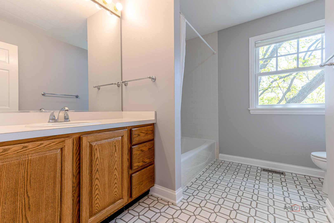

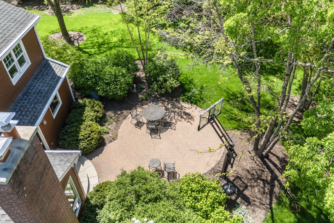
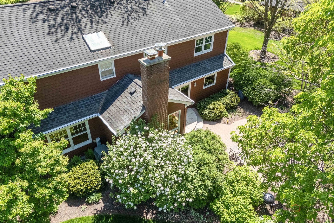
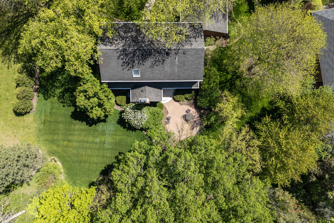
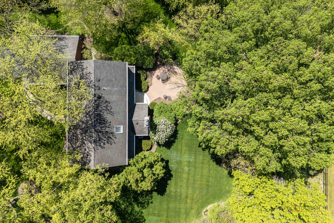
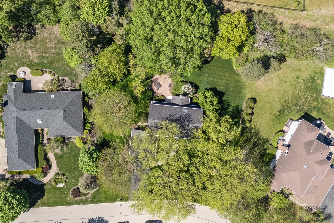

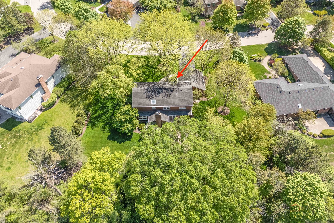
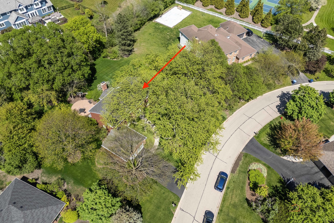
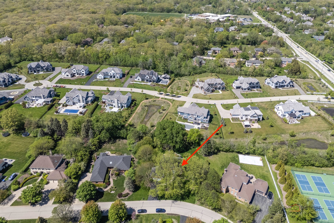
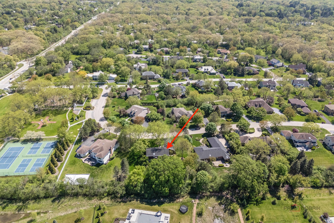
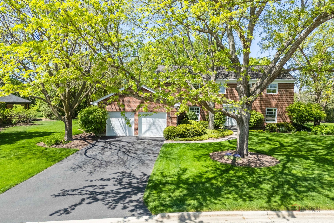
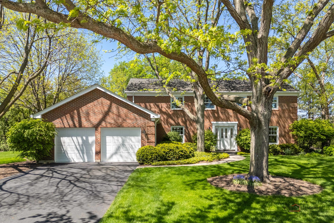
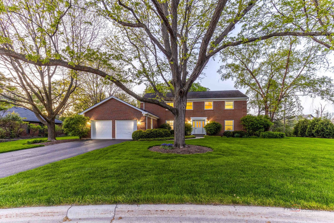
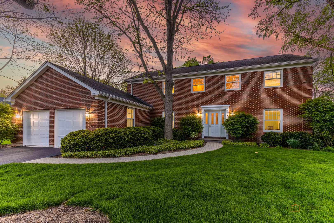
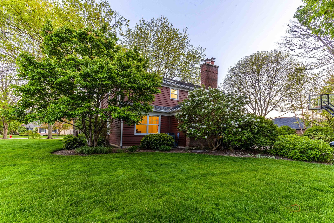
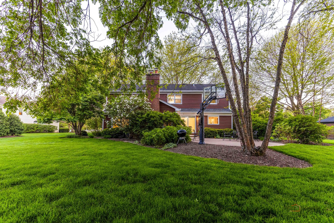
STUNNING BRICK & CEDAR HOME IN AWARD-WINNING STEVENSON HIGH SCHOOL & DISTRICT 103! Located on a quiet, tree-lined cul-de-sac, this stately brick and cedar-sided home makes an impressive first impression. Set on nearly half an acre, the property features professionally landscaped grounds, mature trees, and a brick paver walkway that leads you to the front door with timeless curb appeal. Inside, the warmth of Sheoga Red Oak flooring carries throughout most of the main level, guiding you from one beautifully defined space to the next. To the right, a light-filled living room invites you to slow down and just relax with loved ones. To the left, a formal dining room-with French doors leading to the kitchen-sets the stage for holiday gatherings and intimate dinners alike. The heart of the home is the sun-drenched eat-in kitchen, thoughtfully designed with custom Amera cabinets by Merillat, granite countertops, and high-quality appliances including a Sub-Zero refrigerator, Viking double oven, and KitchenAid dishwasher. A large center island offers additional prep space. Whether you're crafting a weeknight meal or hosting a weekend brunch, this space is both functional and beautiful. A large picture window over the sink frames peaceful backyard views, while a sliding door opens to the brick paver patio-ideal for grilling out or cheering on your next pickup basketball game. The adjacent family room is made for relaxing-sprawl out with a good book, gather for movie night, or cozy up next to the fireplace as the seasons change. A first-floor laundry/mudroom off the garage makes daily routines effortless, and the private office with nearby half bath offers the flexibility to convert into a bedroom or in-law arrangement. Upstairs, the primary suite is your personal retreat. Start your mornings getting ready in the spa-like ensuite, complete with a soaking tub, separate shower, and dual sink vanity. Three additional bedrooms offer ample closet space and share a full hall bath-ideal for kids, guests, or a dedicated hobby room. The unfinished basement is a blank canvas with endless potential-design a rec room, home gym, media lounge, or additional bedroom, all with room to spare. Pella front and patio doors, along with Marvin windows, enhance the comfort and efficiency of the homes living spaces! 2 car garage! Close to so much with Whytegate Park just minutes away, award-winning schools around the corner, and shopping, dining, and conveniences nearby.

The accuracy of all information, regardless of source, including but not limited to square footages and lot sizes, is deemed reliable but not guaranteed and should be personally verified through personal inspection by and/or with the appropriate professionals.
Disclaimer: The data relating to real estate for sale on this web site comes in part from the Broker Reciprocity Program of the Midwest Real Estate Data LLC. Real estate listings held by brokerage firms other than Sohum Realty are marked with the Broker Reciprocity logo and detailed information about them includes the name of the listing brokers.


123 Kathal St. Tampa City,