

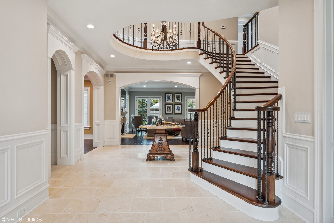
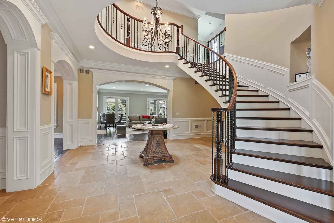
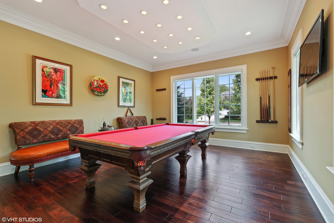
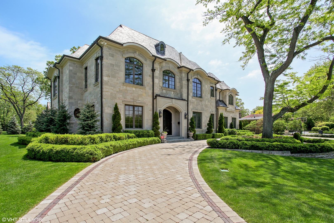
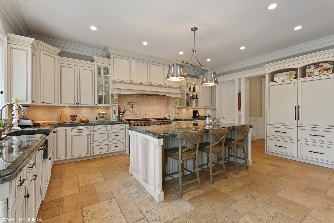
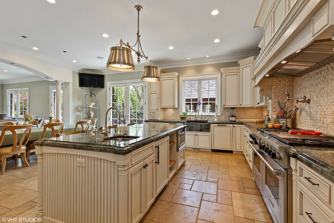
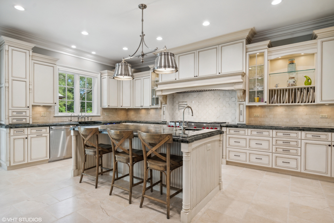
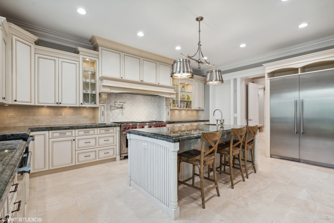
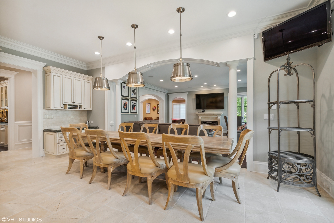
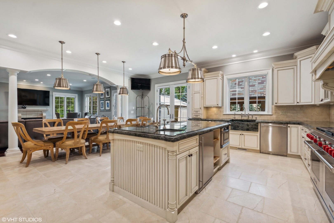
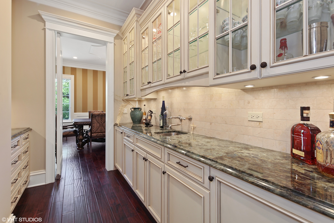
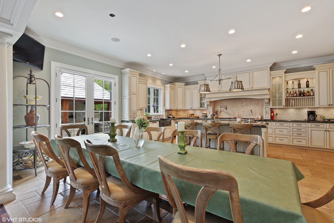
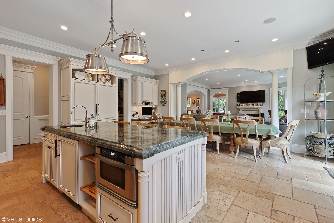
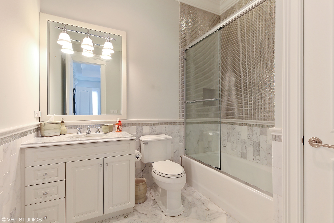
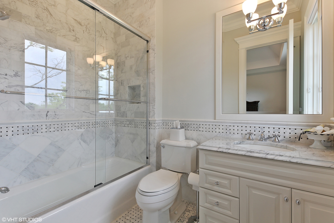
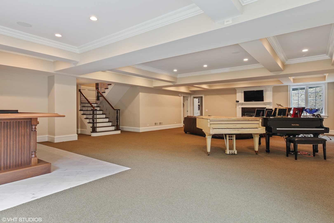
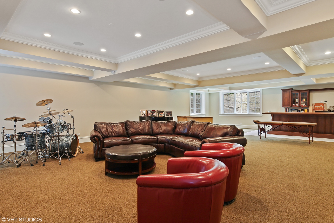
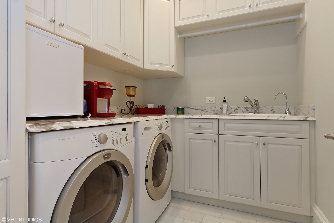
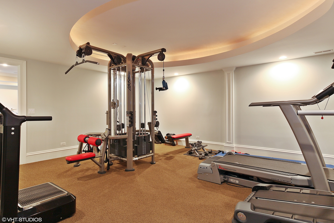

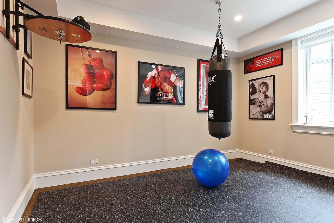

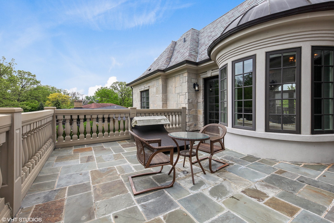
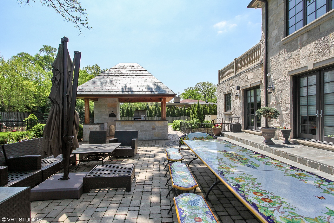
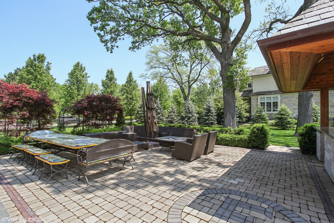
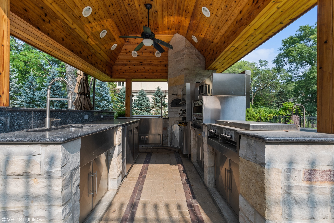
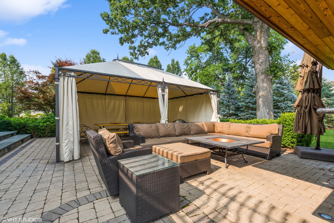
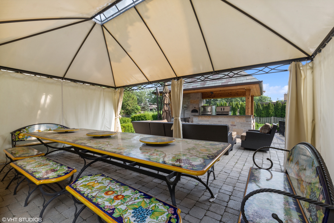
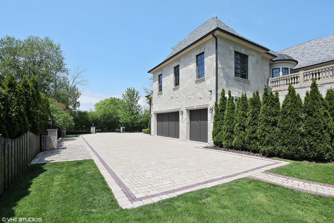
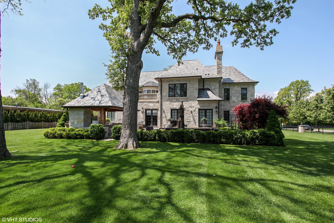
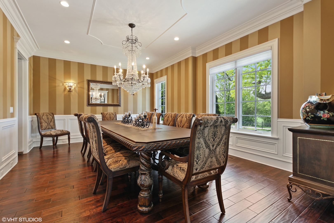
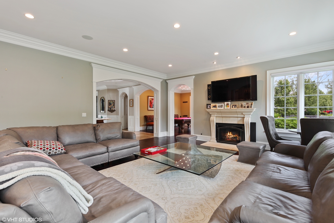
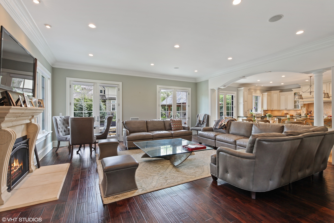
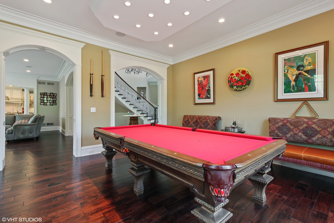
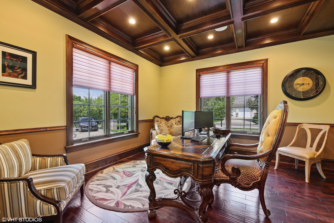
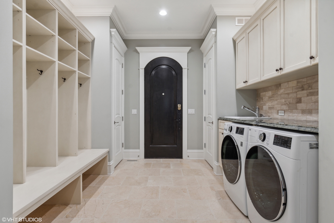
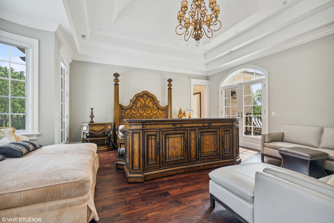
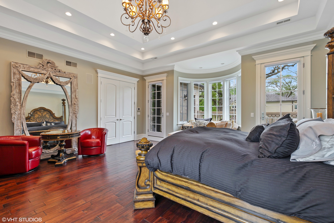
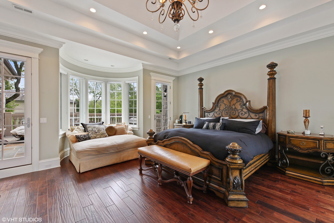
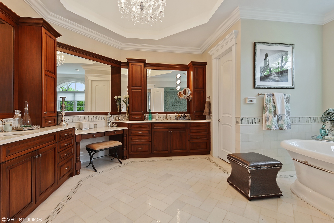
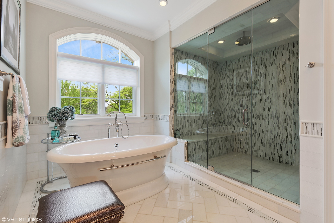
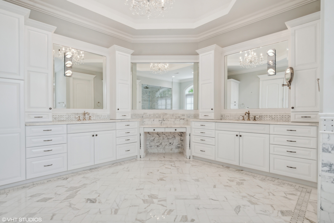
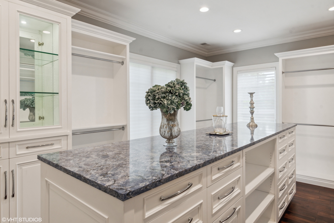
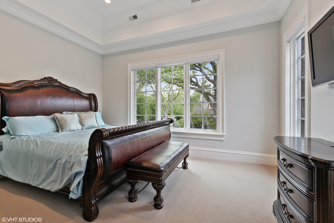
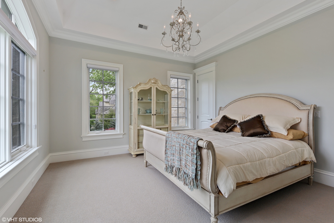
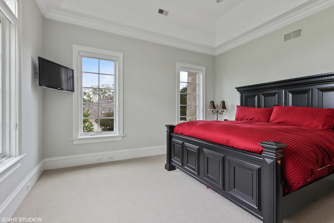
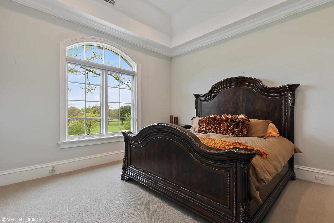
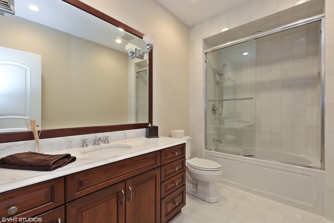
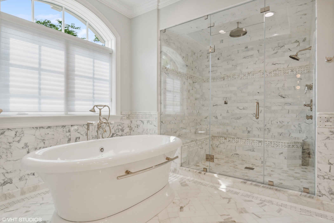

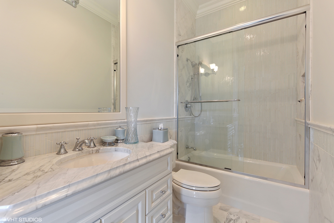
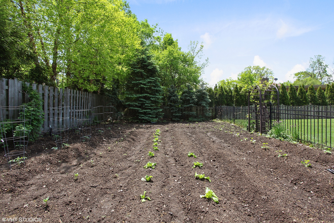
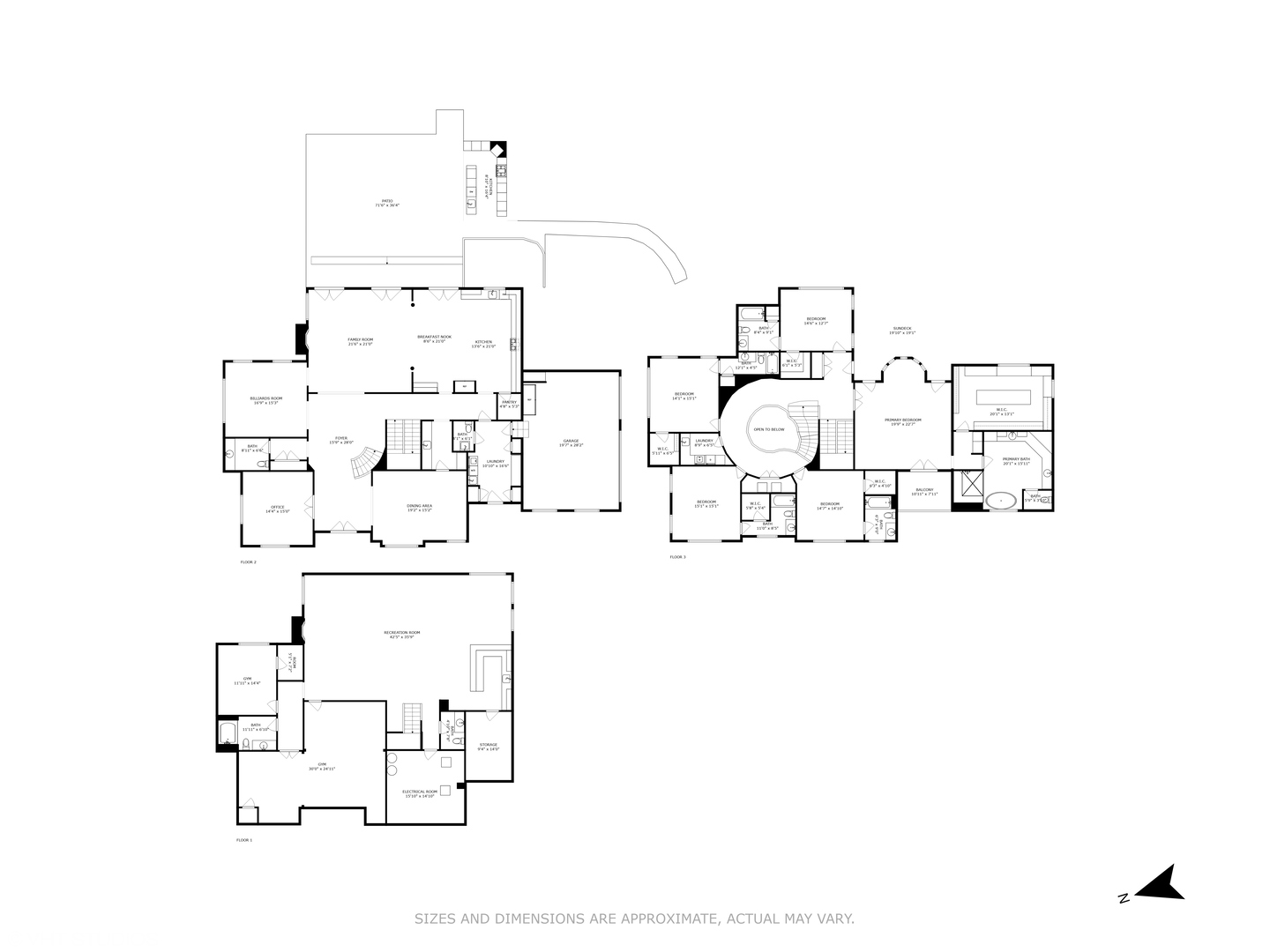
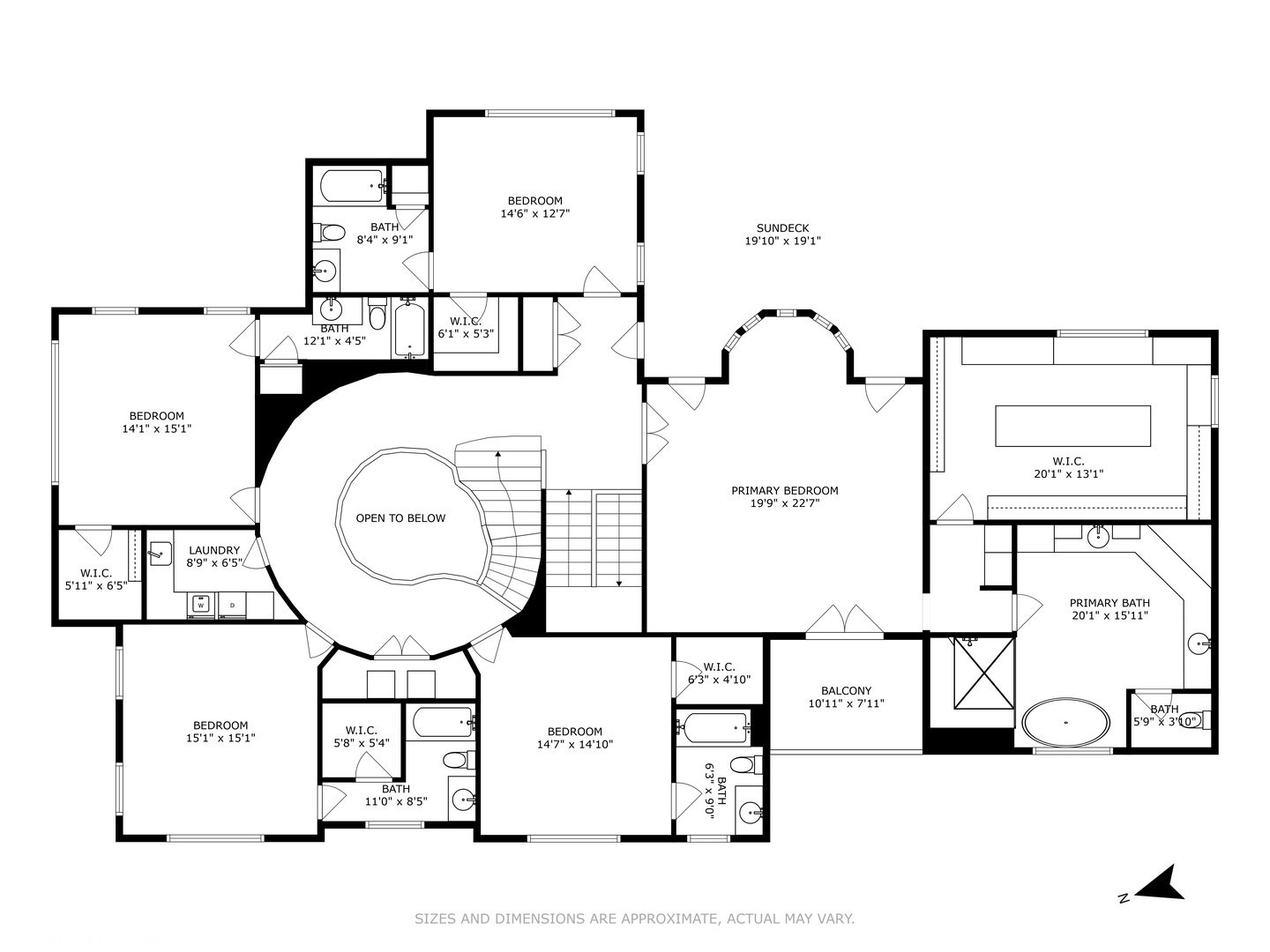
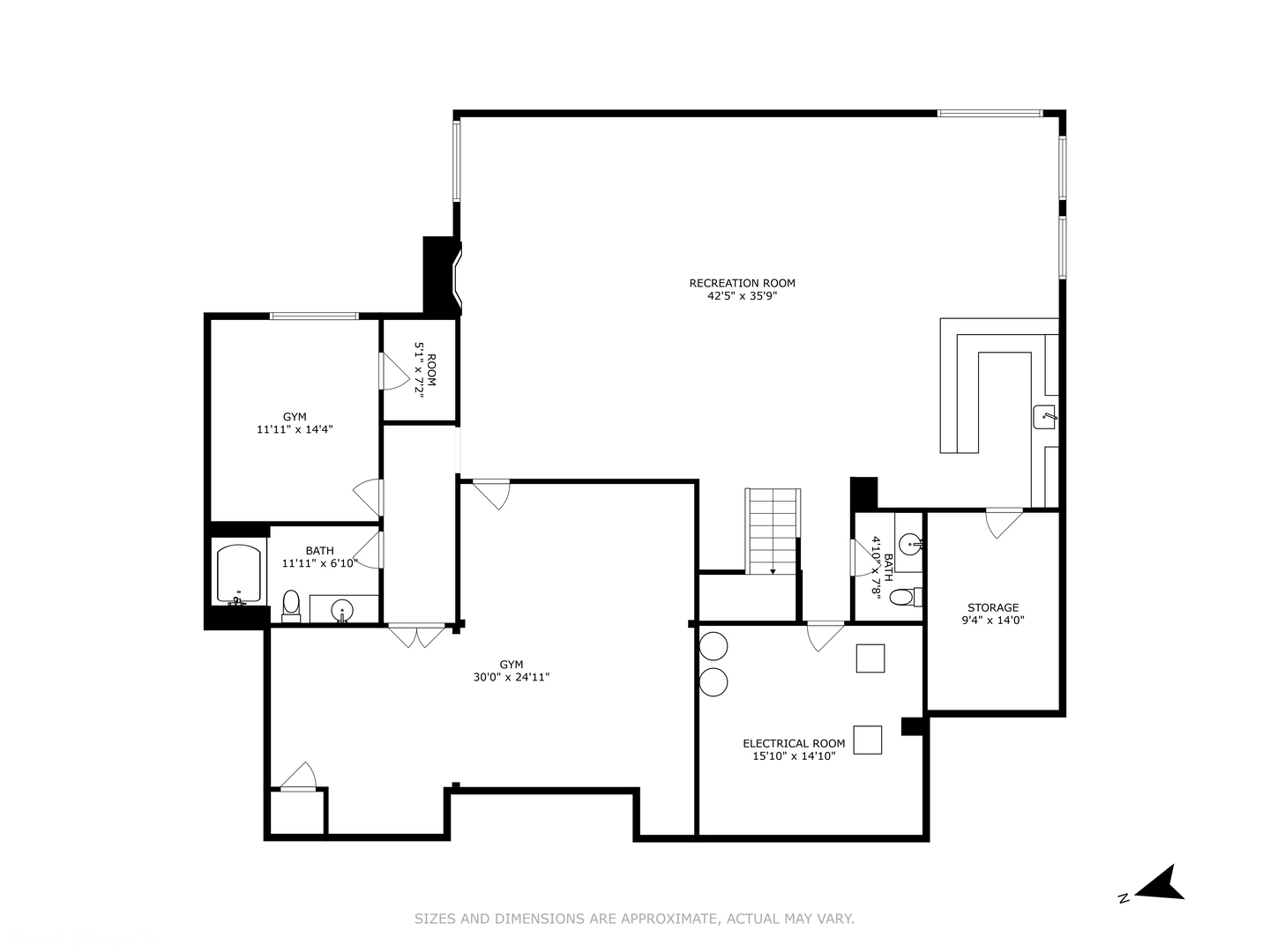
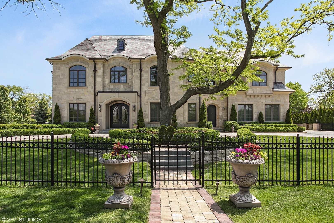
Extraordinary French style stone home on over half acre golf course setting. Elegant foyer with stone floor, and hand scraped wide plank walnut floors on main level. Generous dining room, billiard room, office, and family room with limestone fireplace and access to amazing yard. Remodeled kitchen with high end appliances, limestone floor and large eating space. First floor mudroom with laundry. Grand staircase to the 2nd floor with a spacious primary bedroom with two private balconies. Recently updated deluxe primary bath with double vanity, makeup area, separate shower and tub. Oversized completely outfitted closet. Four other en suite bedrooms and additional laundry room complete the 2nd floor. Bright, fully finished lower level with oversized window wells, wet bar, wine room, rec room, gym, and separate boxing room. Backyard boasts a commercial grade Stone outdoor kitchen with slate roof with a wood burning pizza oven, commercial burners, and fridge. Large heated brick paver eating area overlooking lushly landscaped yard and vegetable garden. Heated paver driveway and 3 car garage. Call Lanny for more details

The accuracy of all information, regardless of source, including but not limited to square footages and lot sizes, is deemed reliable but not guaranteed and should be personally verified through personal inspection by and/or with the appropriate professionals.
Disclaimer: The data relating to real estate for sale on this web site comes in part from the Broker Reciprocity Program of the Midwest Real Estate Data LLC. Real estate listings held by brokerage firms other than Sohum Realty are marked with the Broker Reciprocity logo and detailed information about them includes the name of the listing brokers.


123 Kathal St. Tampa City,