

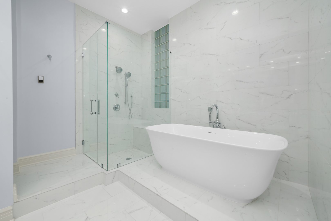
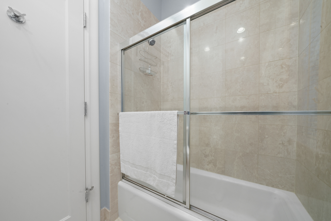
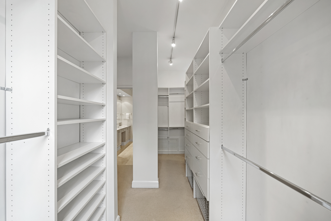
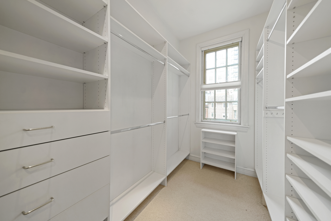
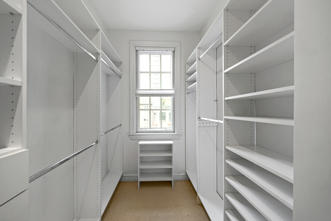
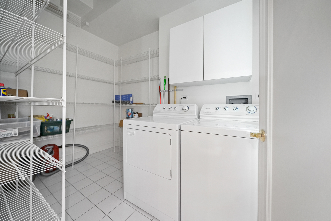
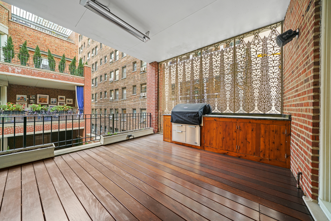
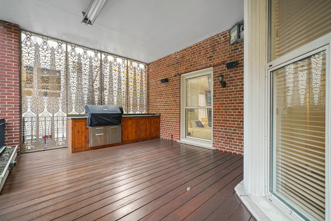
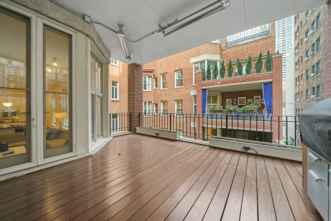
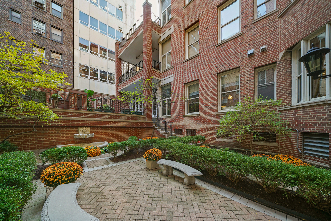
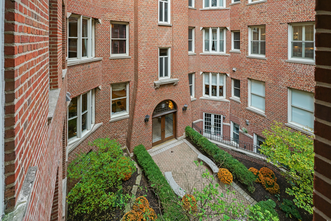
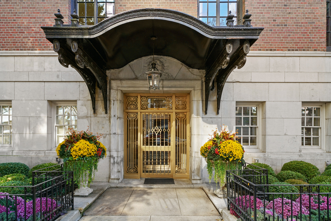
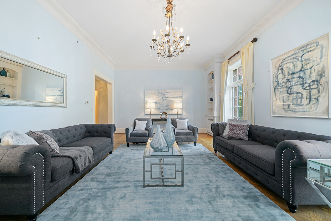
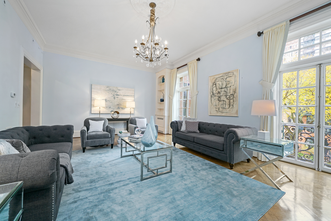
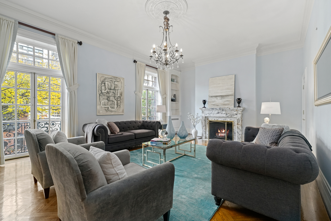
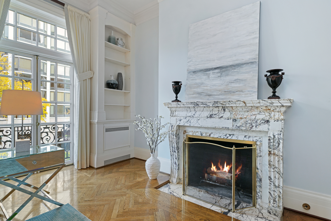
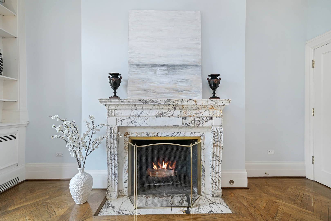
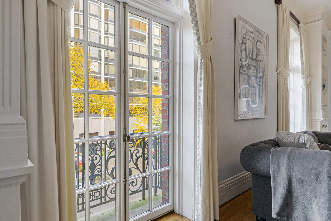
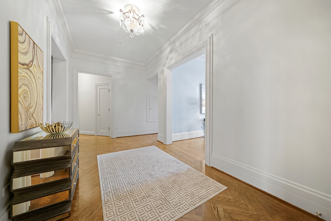
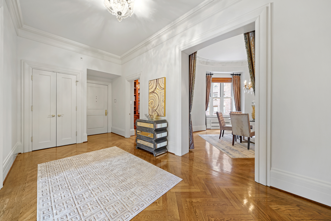
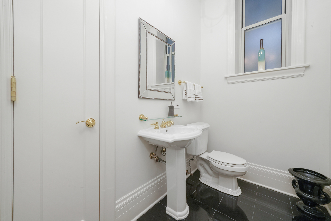
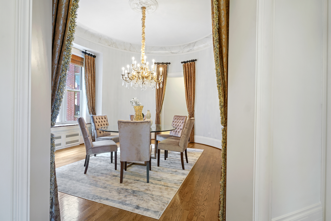
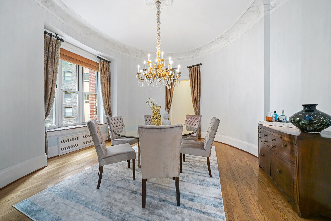
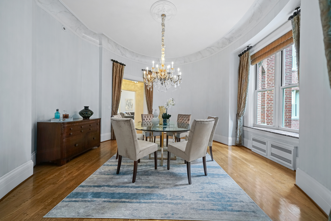
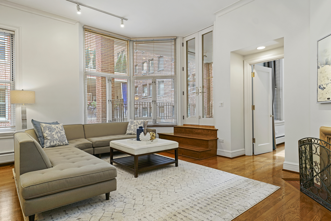
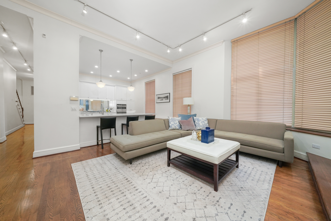
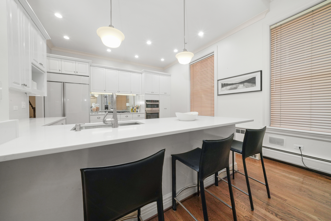
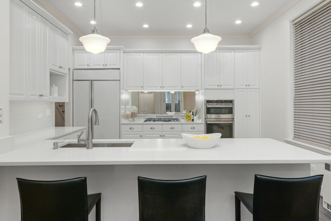
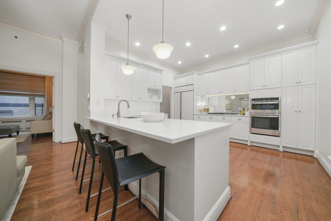
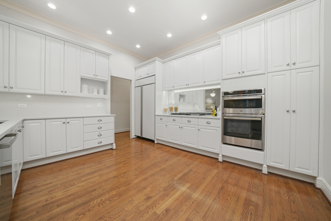
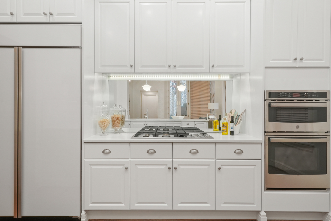
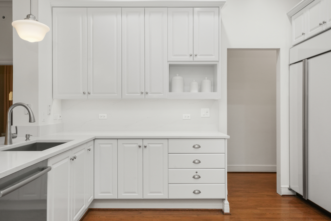
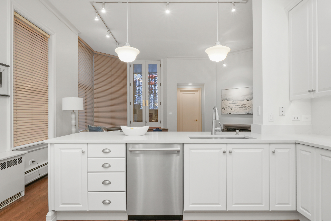
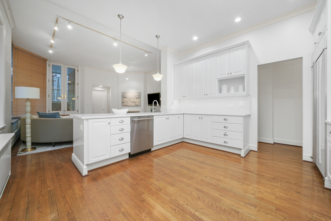
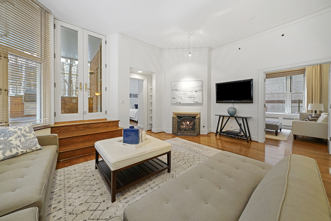
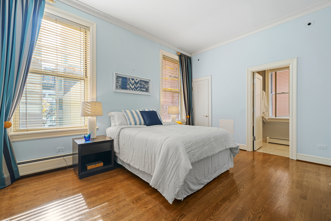
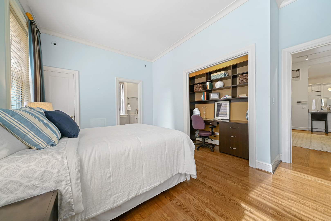
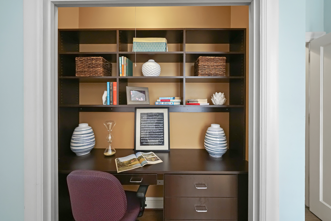
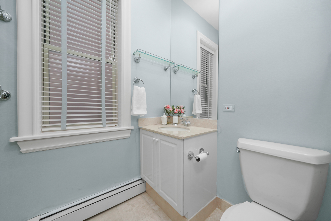
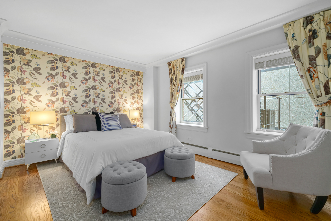
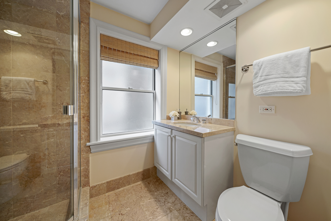
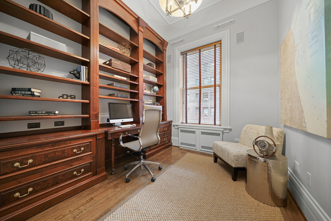
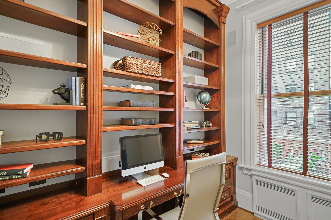
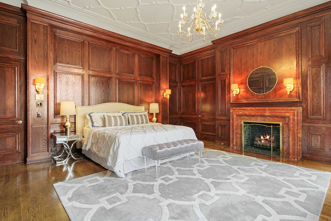
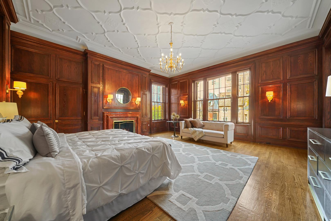
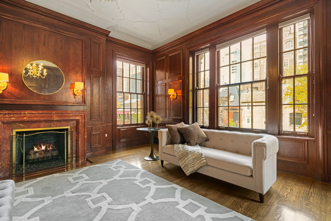
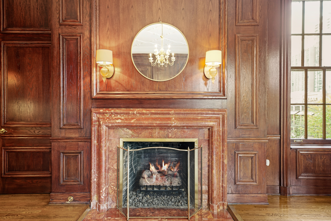
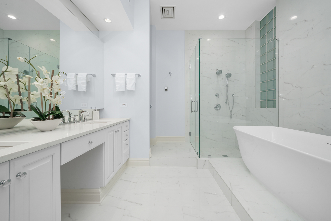
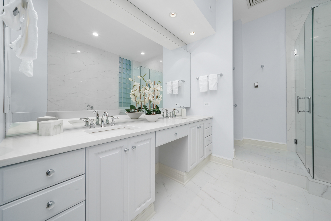
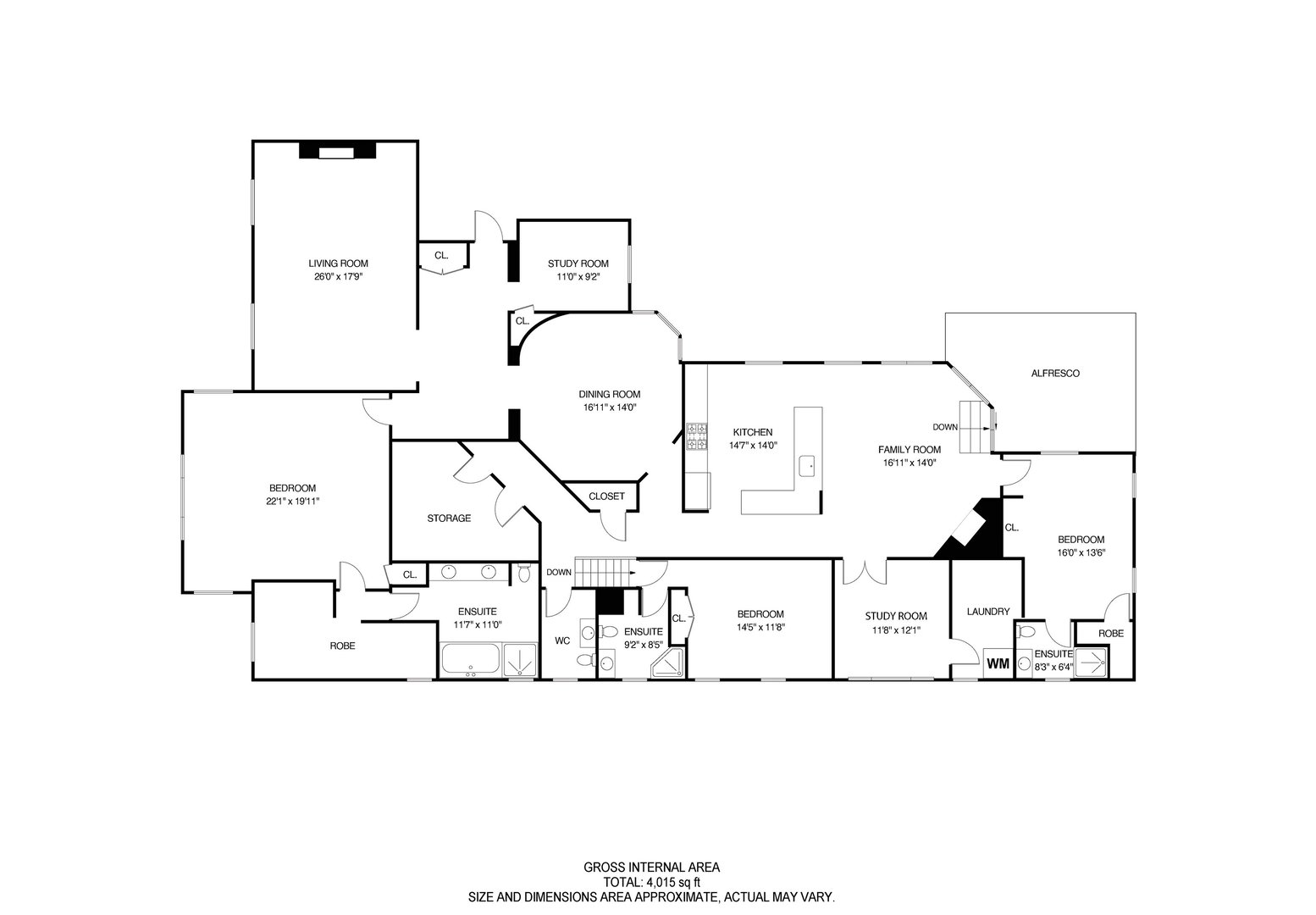
Experience timeless sophistication and contemporary private living in this illustrious low-rise building. Resembling a European maisonette, this lavish 4,000 sq. ft, residence offers exquisite detail and beauty. Accessible via wide marble stairs or by elevator, the elegant entrance is a nexus for connecting to a expansive living room with 11-foot ceilings, a wood-burning fireplace, French doors, and Juliet balconies; spectacular for entertaining. The entry foyer also affords access to a private study, and to a distinctive oval dining room featuring stunning marble window sills and a view of the courtyard. The spacious main bedroom, adorned with warm wood-paneled walls and blackout shades for sound sleeping, includes a fireplace, walk-in closet and newly renovated ensuite spa-like bath providing the ultimate in comfort. Two additional ensuite bedrooms offer separate space for guests or family while seamlessly blending with the overall design of the home. The recently renovated open kitchen is fully equipped with new appliances and flows into a warm living space that can be configured to have an off kitchen dining area and a family sitting room. Yet another room to the side provides versatility for a second office, TV room, workout space, or any other desired purpose. The property features 3.5 baths, including a powder room. Unusual for a city condo, there is a full laundry, walk-in storage, basement storage and an in building parking space. The unit boasts a complete new AC system. The outdoor terrace, overlooking a secluded courtyard, stands out as the piece de resistance, featuring a marble countertop, built-in DCS grill, planters, custom fabricated stainless screening, water, and gas amenities. It can be arranged to look like a comfy living room or a lush garden patio. Ceiling heaters extend the usability of the terrace across the seasons. Situated in the heart of Chicago's finest neighborhood, the Gold Coast, this gorgeous residence provides proximity to lakefront beaches, scenic trails, top-tier restaurants, and exclusive shops. Relish the beauty with a 3D tour or watch a custom drone video by clicking on the buttons!

The accuracy of all information, regardless of source, including but not limited to square footages and lot sizes, is deemed reliable but not guaranteed and should be personally verified through personal inspection by and/or with the appropriate professionals.
Disclaimer: The data relating to real estate for sale on this web site comes in part from the Broker Reciprocity Program of the Midwest Real Estate Data LLC. Real estate listings held by brokerage firms other than Sohum Realty are marked with the Broker Reciprocity logo and detailed information about them includes the name of the listing brokers.


123 Kathal St. Tampa City,