

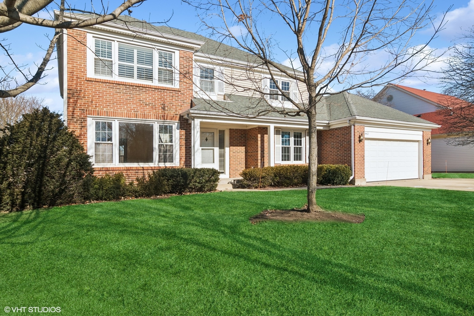
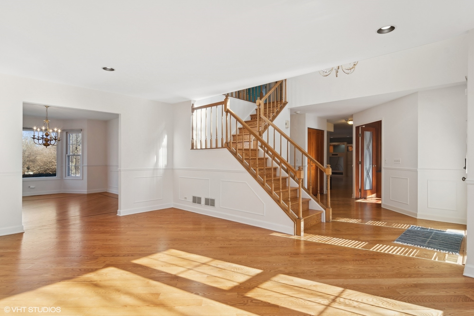
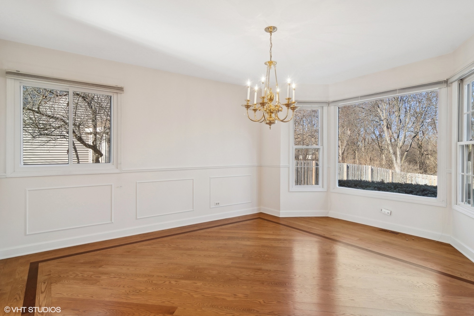

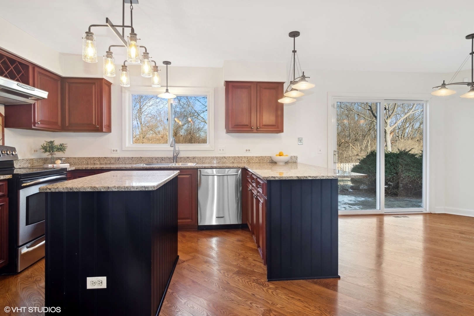
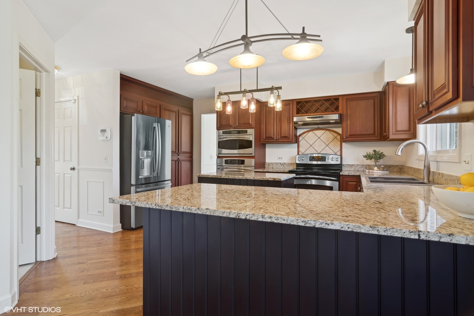
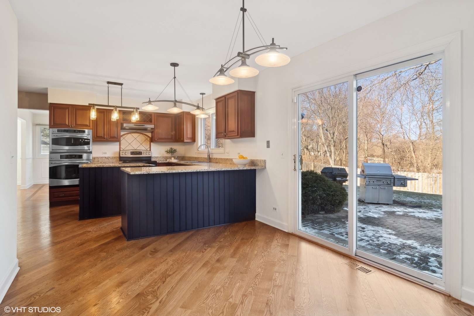
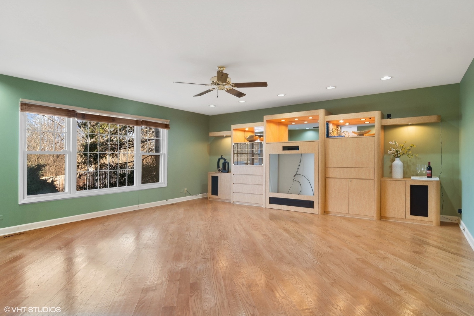
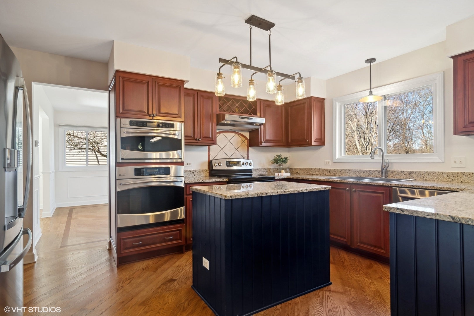
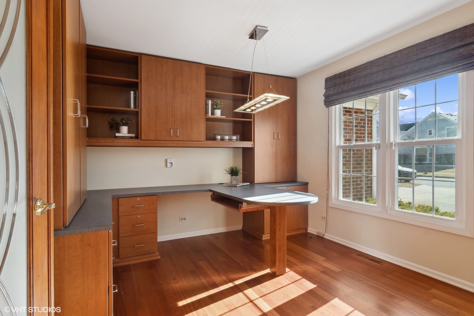
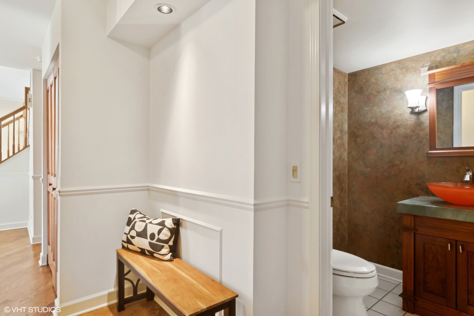
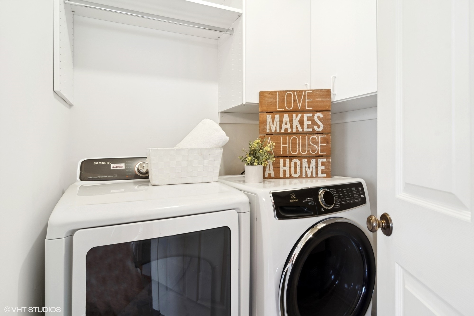
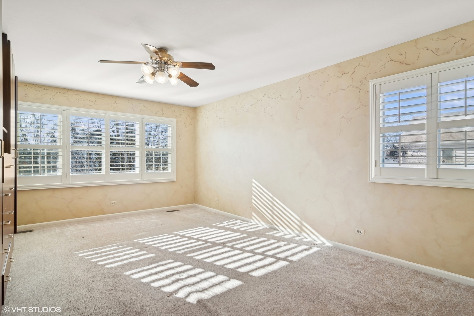
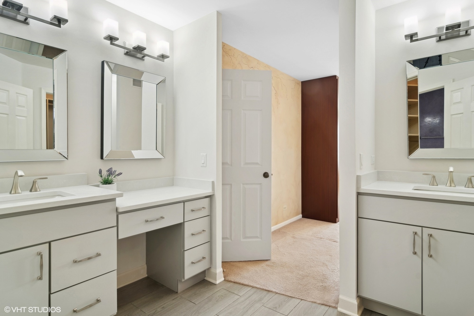
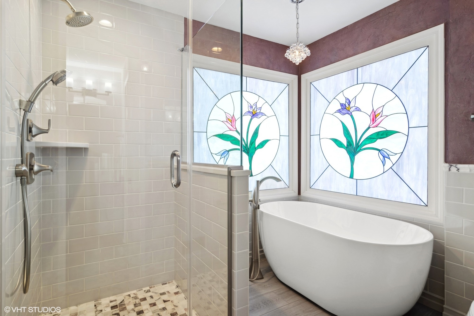
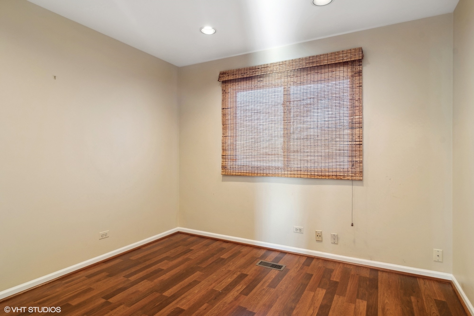
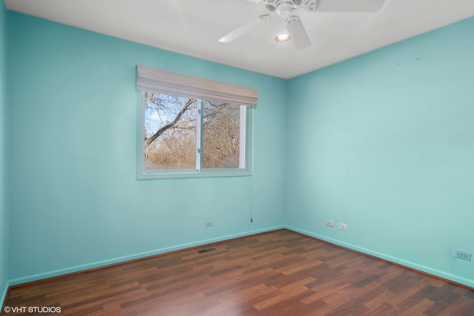
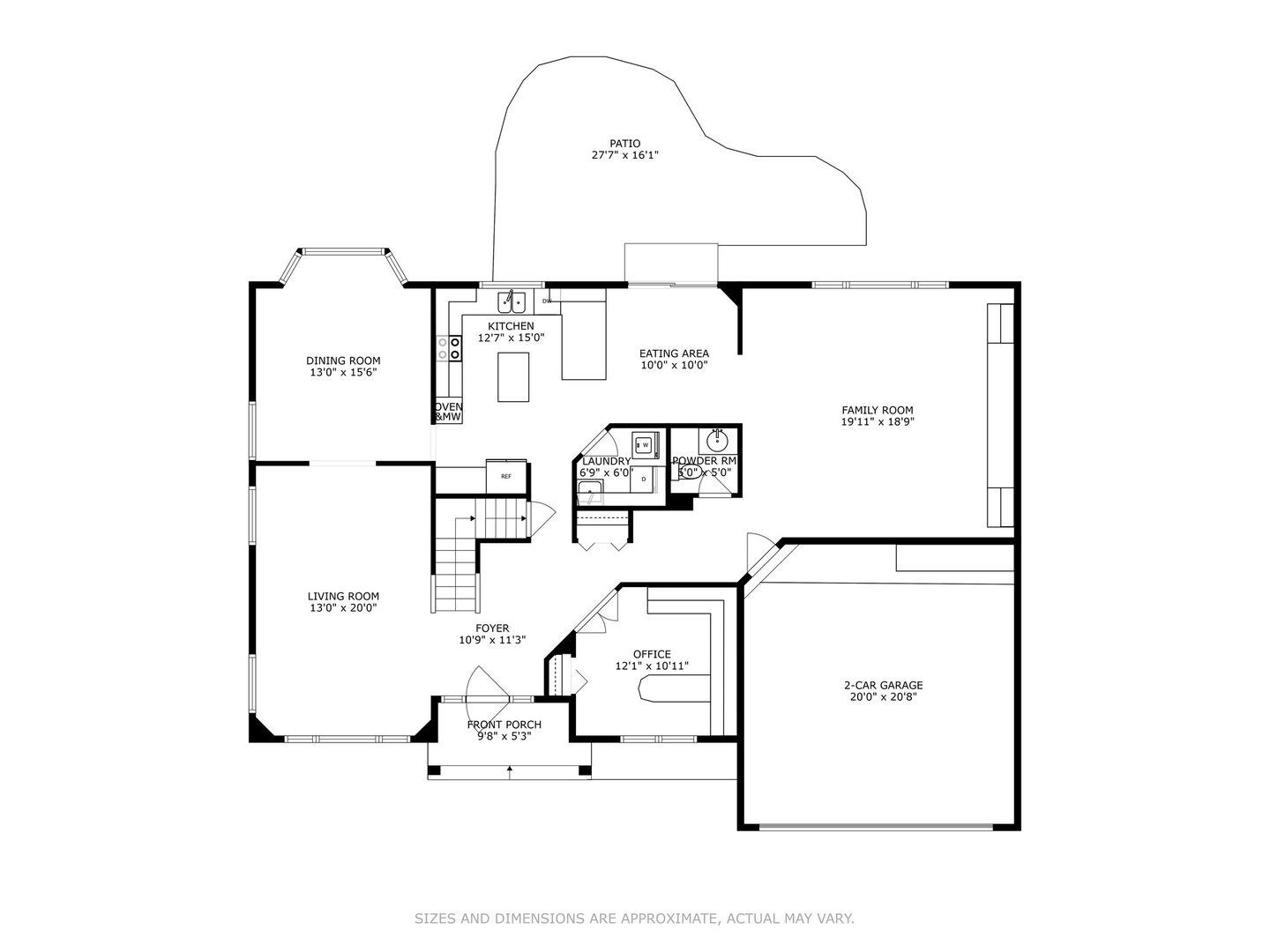
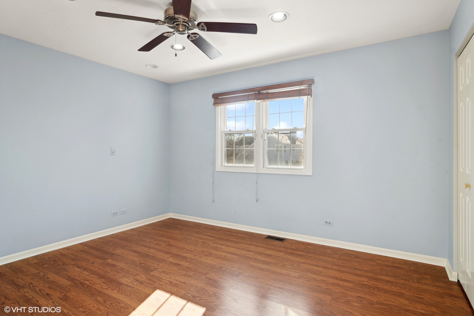
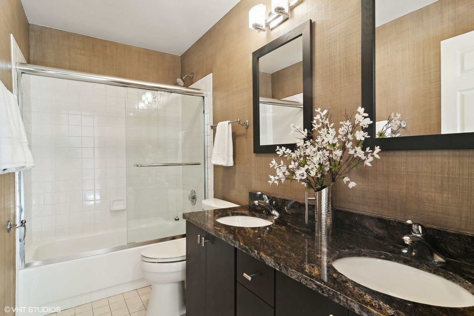
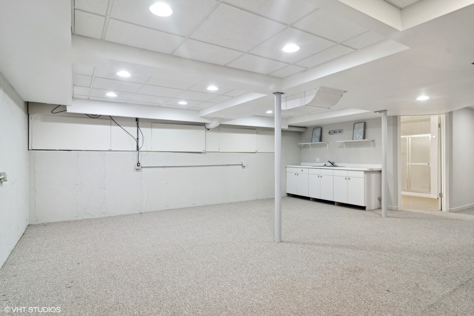
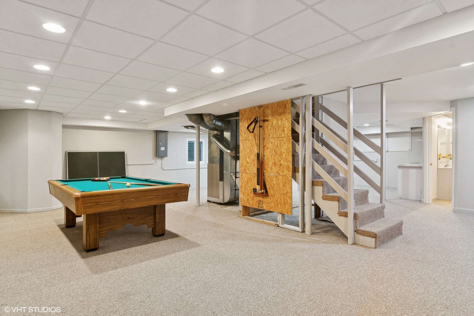
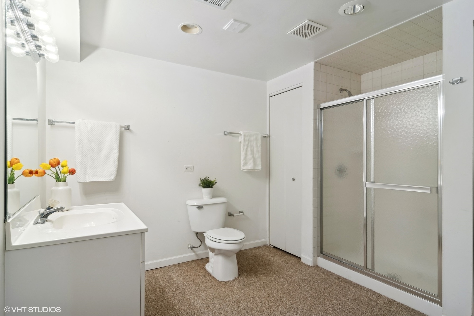
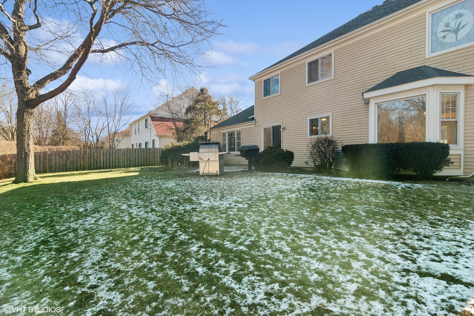
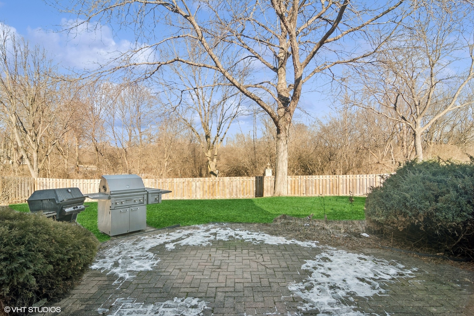
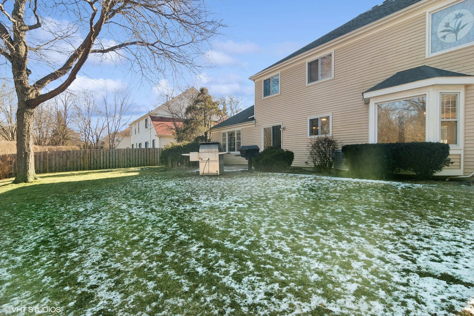
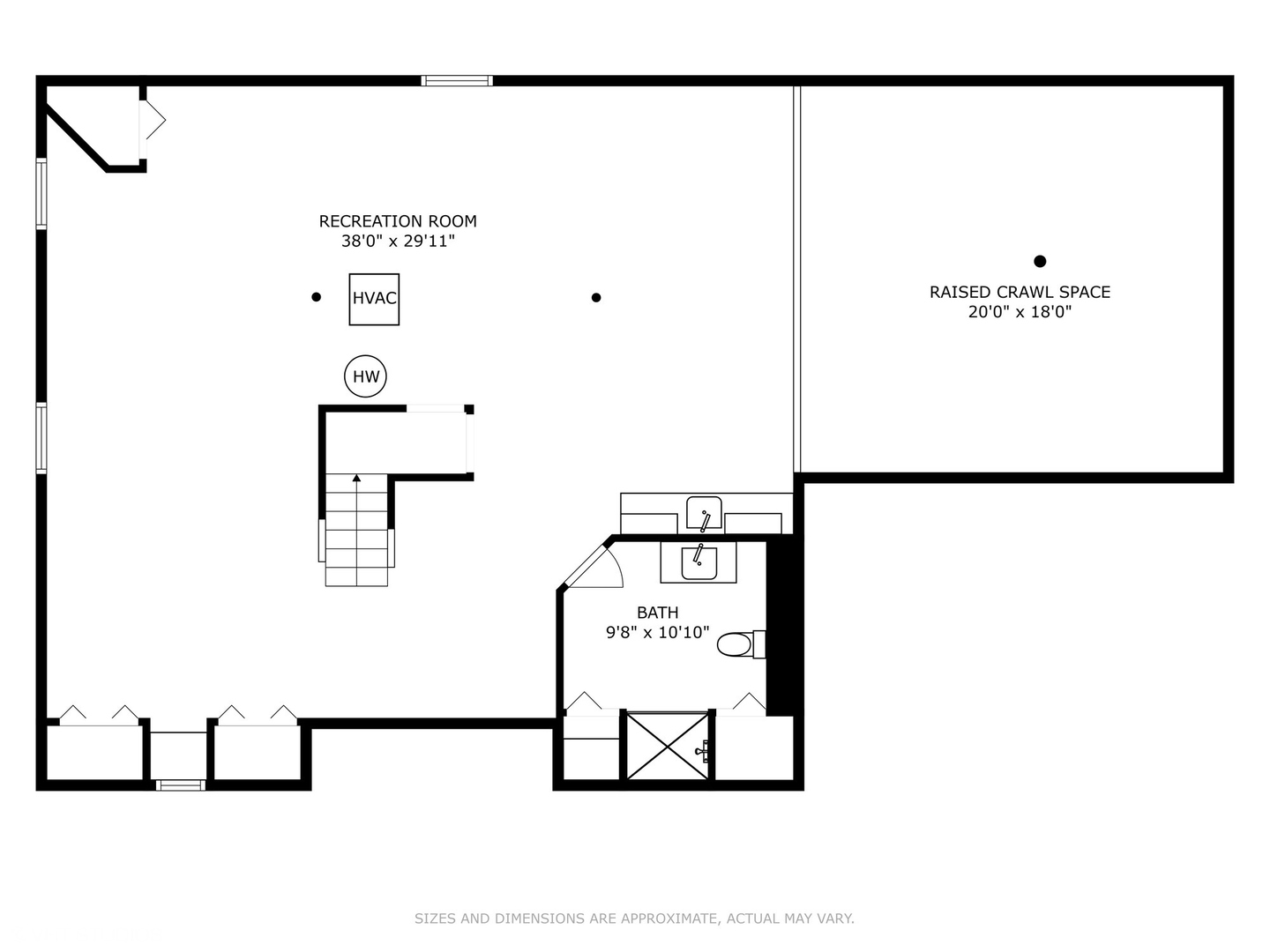
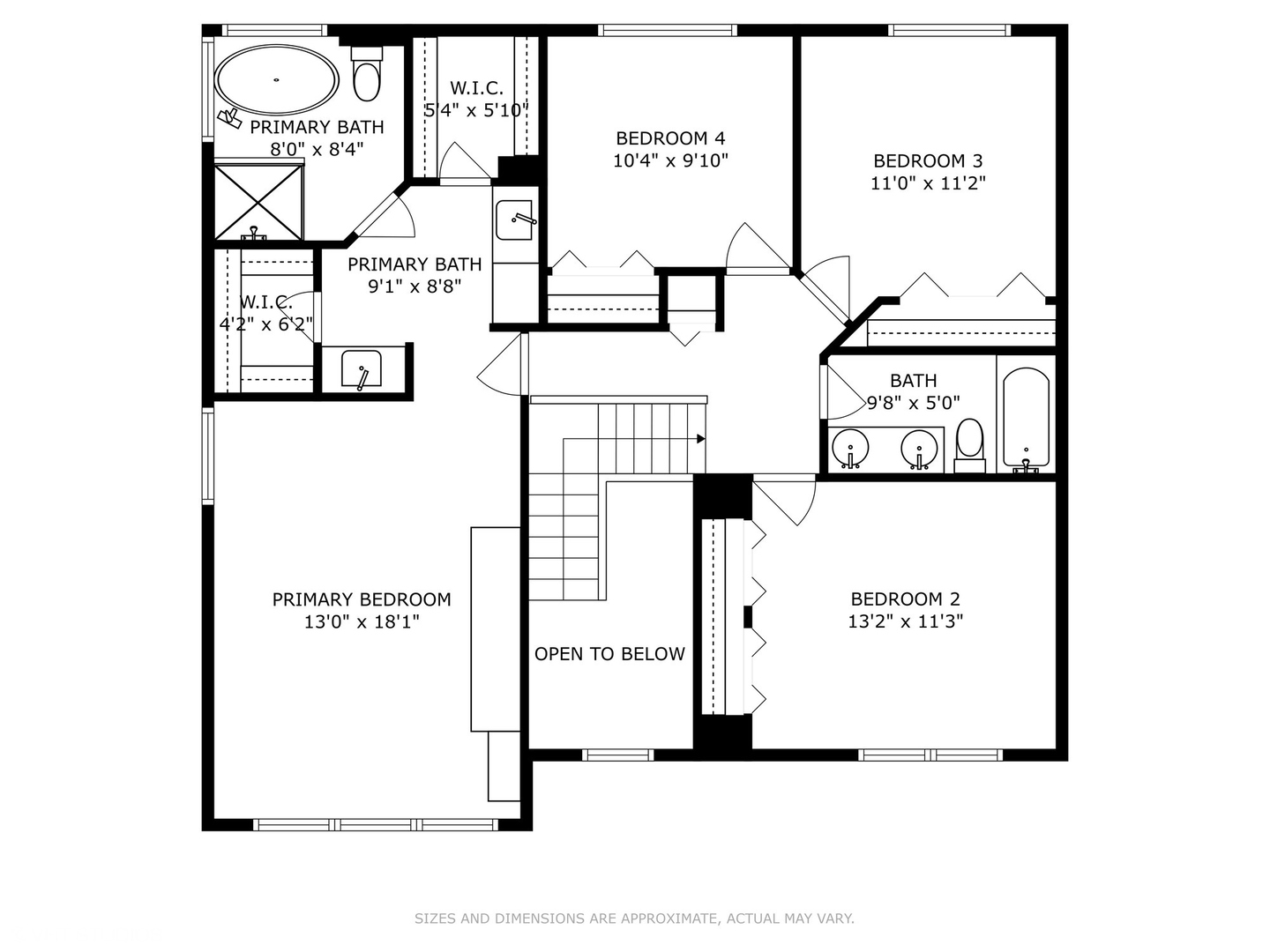
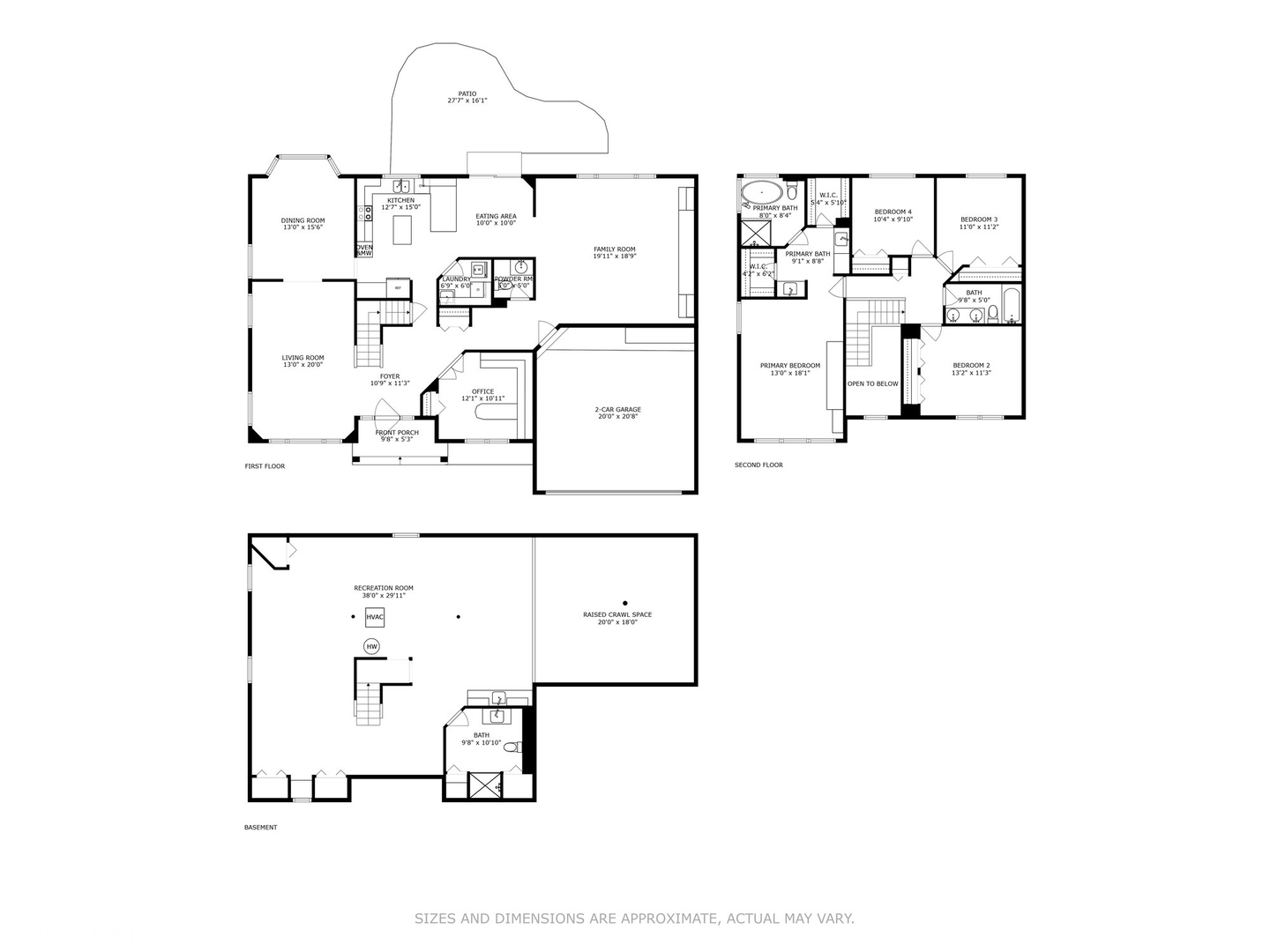
Welcome to this impressive four-bedroom, 3 1/2 bath home which feeds into award winning District 96 and Stevenson High School. As you enter into the foyer, you'll be greeted by a spacious floor plan designed with entertainment in mind, ensuring a comfortable and enjoyable living experience. The well appointed kitchen features gorgeous custom cabinets, stainless steel appliances, and a delightful eating area that overlooks the family room. This setup creates a seamless flow between the kitchen and family room, allowing for easy interaction and entertaining. The first floor of the house also features a spacious living room, dining room, office/flexroom, laundry room, and a powder room. Moving upstairs, you'll find a generously sized updated Primary Bedroom with a walk-in closet and updated spa bathroom with soaking tub, and separate shower. Three other spacious bedrooms along with a hall bath grace the upstairs. The basement features a spacious recreational area, full bath and ample storage. The yard itself is spectacular providing ample room for various outdoor activities. Excellent location near the train station, schools, parks and transportation. Don't miss your chance to make this house your own and take advantage of everything it has to offer

The accuracy of all information, regardless of source, including but not limited to square footages and lot sizes, is deemed reliable but not guaranteed and should be personally verified through personal inspection by and/or with the appropriate professionals.
Disclaimer: The data relating to real estate for sale on this web site comes in part from the Broker Reciprocity Program of the Midwest Real Estate Data LLC. Real estate listings held by brokerage firms other than Sohum Realty are marked with the Broker Reciprocity logo and detailed information about them includes the name of the listing brokers.


123 Kathal St. Tampa City,