

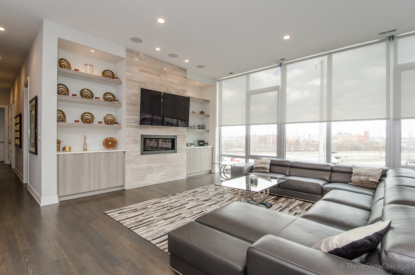
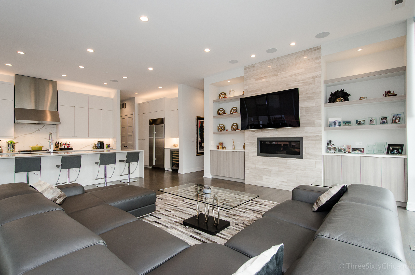
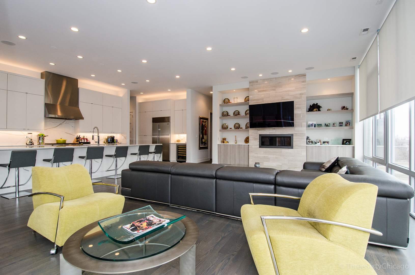
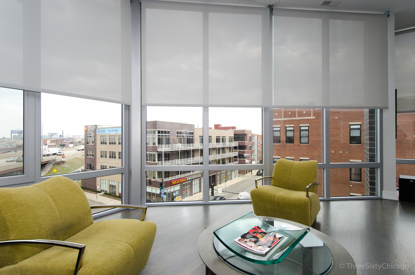
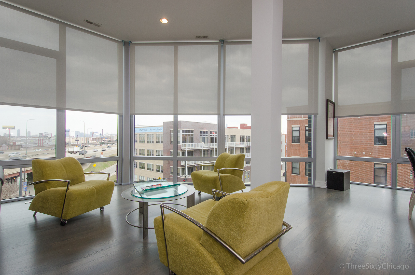
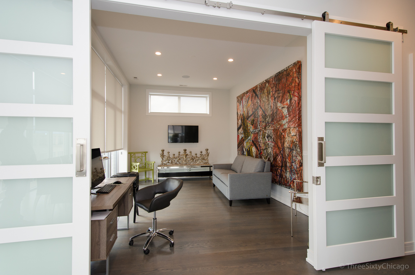
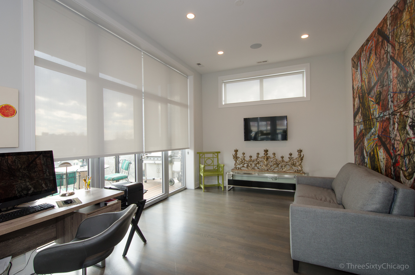
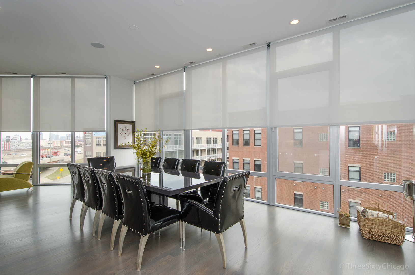
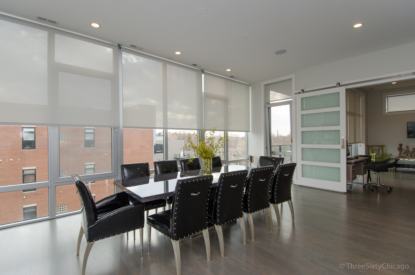
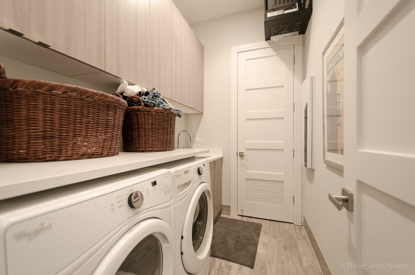

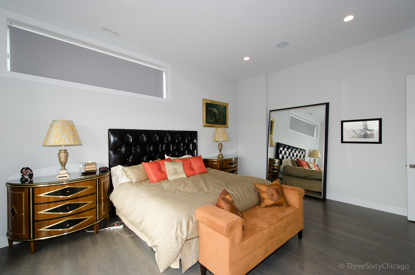
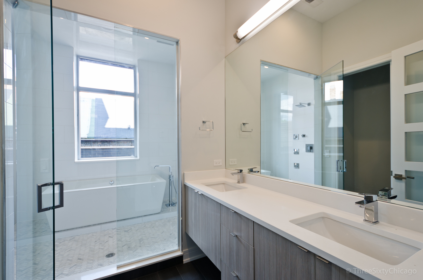
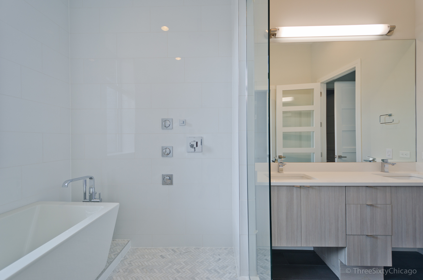
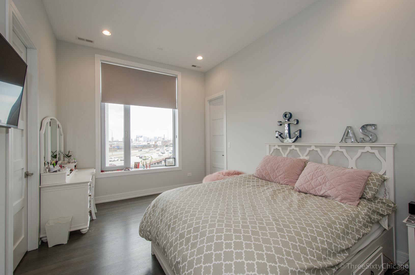
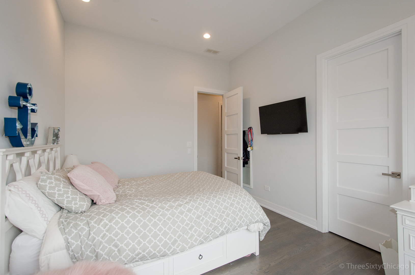
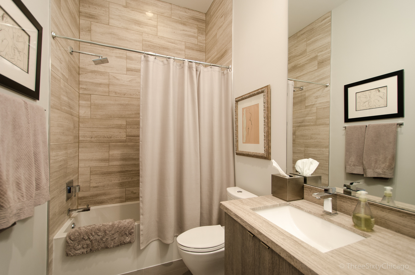
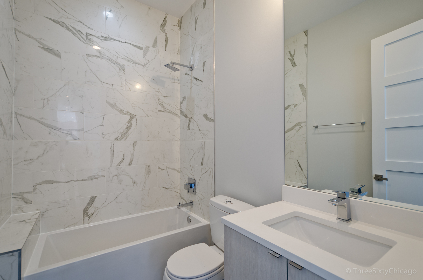
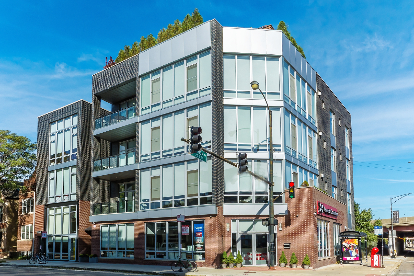
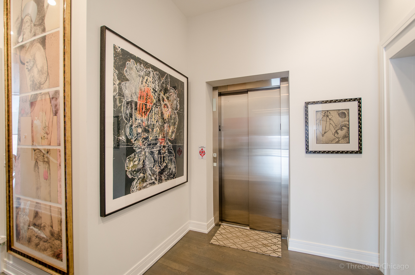
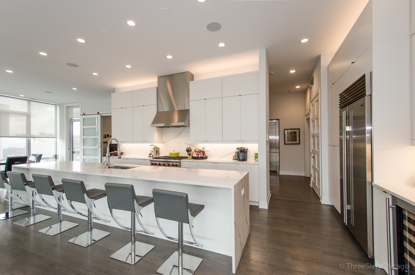
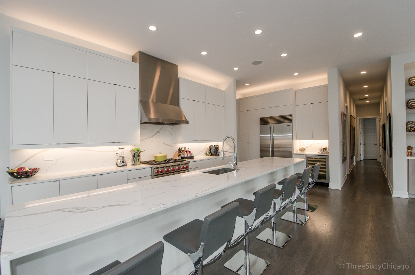
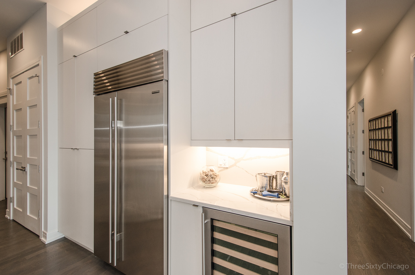
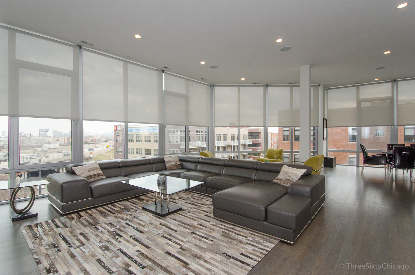

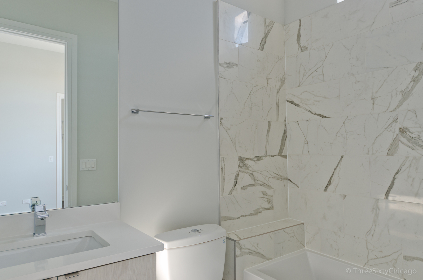
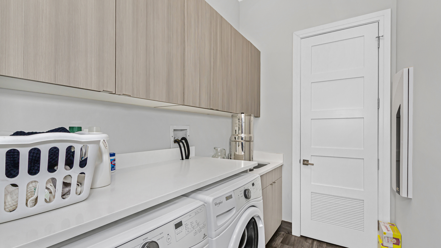
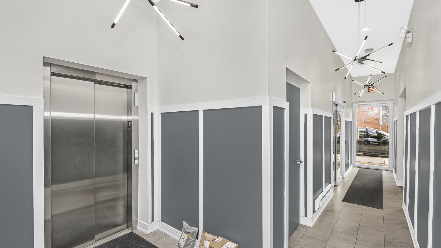
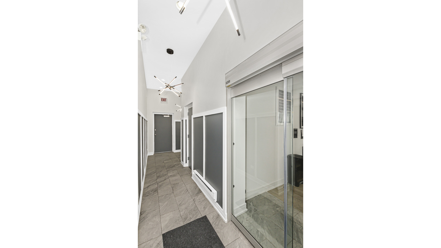
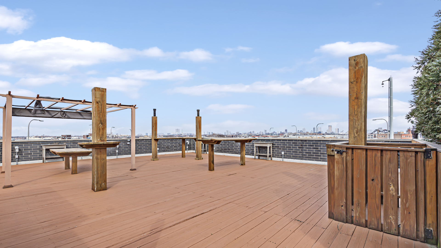
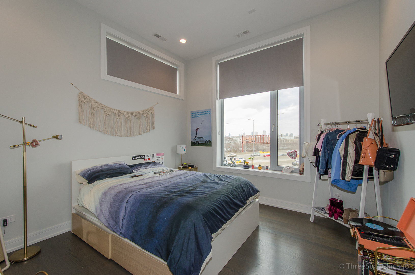
THE RESIDENCES AT 2006 W WEBSTER! 3 BEDROOMS + DEN - 4 FULL BATHS WITH 3200SQFT OF LIVING SPACE ON ONE LEVEL! THE OVERSIZE 65' WIDE BUILDING FLOOR PLATE ALLOWS FOR AN UNPARALLELED LIVING SPACE. THE INTERIOR BOASTS CONTEMPORARY FINISHES WITH 11FT CEILINGS THROUGHOUT. SUBZERO AND WOLF APPLIANCES, MASSIVE KITCHEN WITH 18 FT ISLAND. MASTER SUITE INCLUDES A GRACIOUS LIVING SPACE, DUAL VANITY IN BATH AND A 10X10 WET ROOM WITH FREESTANDING TUB, RAIN SHOWER, WALL SHOWER, STEAM UNIT AND HEATED FLOORS. 2ND AND 3RD BEDROOMS HAVE EN-SUITE BATHROOMS AND LARGE WALK IN CLOSETS. 3 OUTDOOR SPACES INCLUDING A 600SQFT ROOF DECK. HEATED GARAGE PARKING SPACE AVAILABLE AND PRIVATE ELEVATOR ACCESS INTO THE UNIT. WHOLE HOME A/V THROUGHOUT. MOTORIZED WINDOW TREATMENTS IN LIVING ROOM - TOO MANY UPGRADES AND FEATURES TO LIST. AVAILABLE 4/1

The accuracy of all information, regardless of source, including but not limited to square footages and lot sizes, is deemed reliable but not guaranteed and should be personally verified through personal inspection by and/or with the appropriate professionals.
Disclaimer: The data relating to real estate for sale on this web site comes in part from the Broker Reciprocity Program of the Midwest Real Estate Data LLC. Real estate listings held by brokerage firms other than Sohum Realty are marked with the Broker Reciprocity logo and detailed information about them includes the name of the listing brokers.


123 Kathal St. Tampa City,