


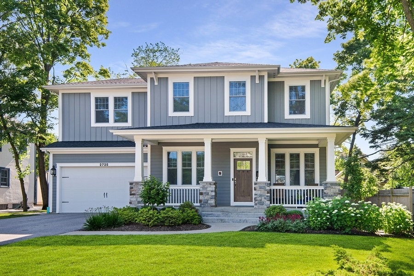
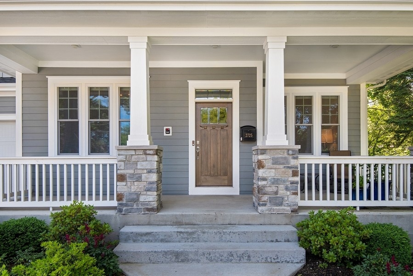
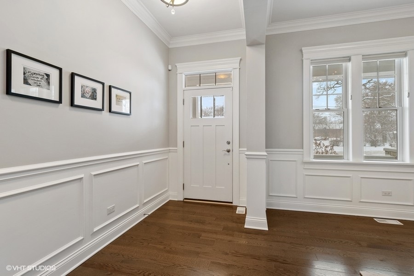
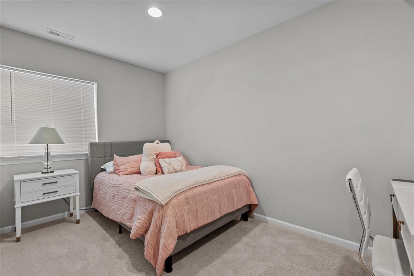
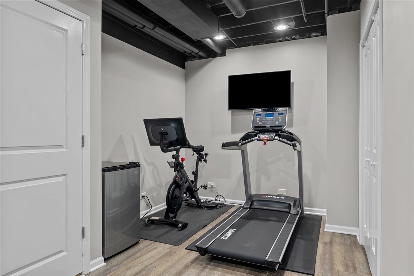
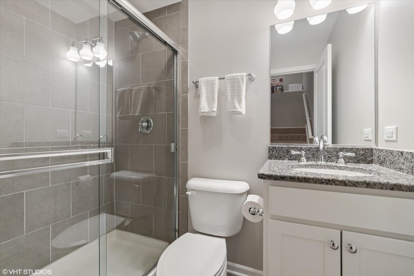
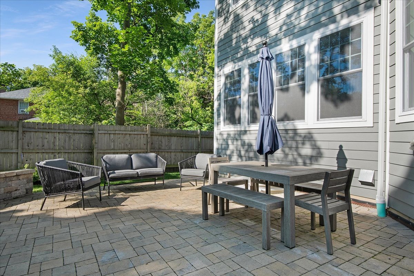
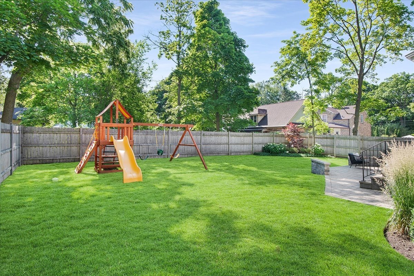
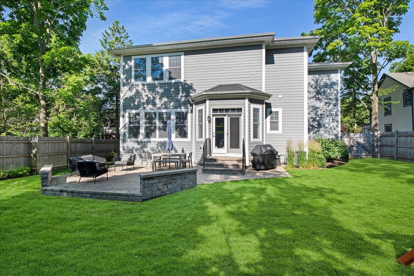
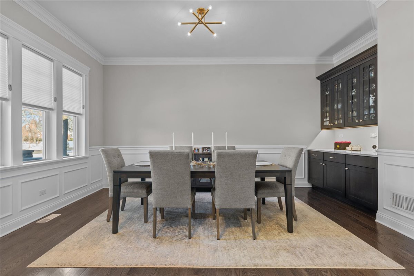
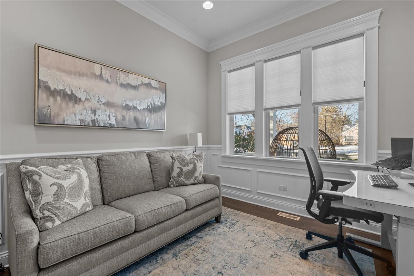
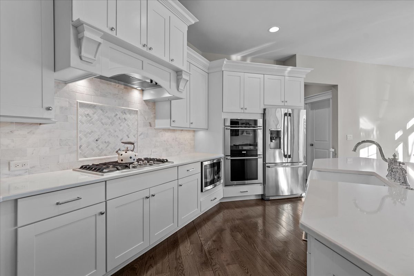
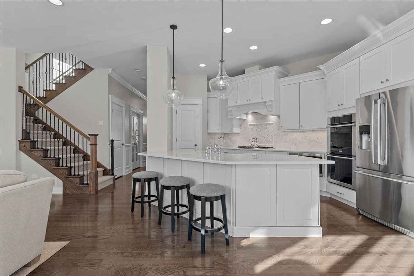
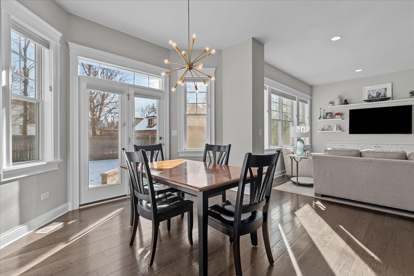

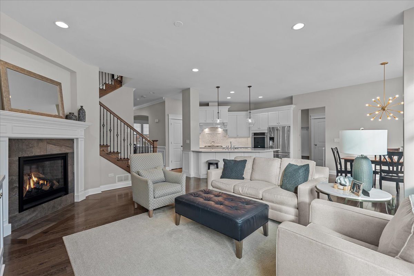
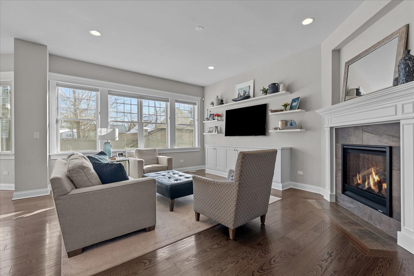
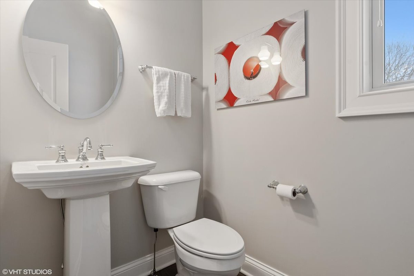
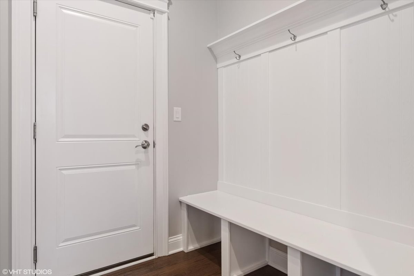
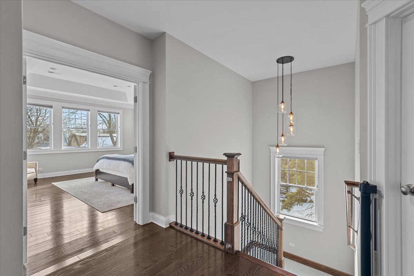
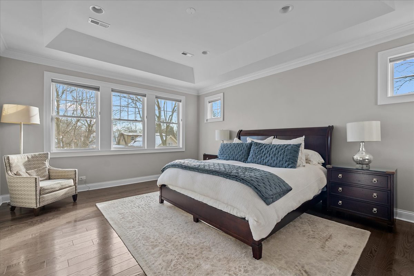
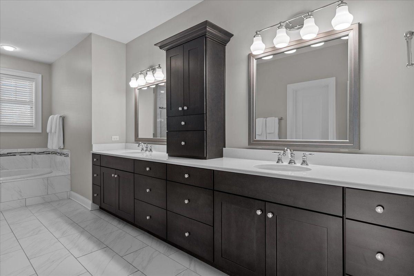
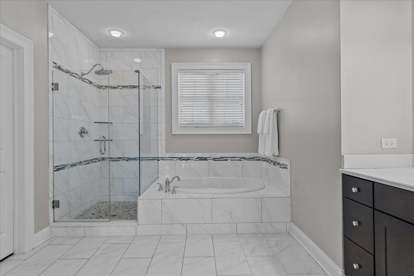
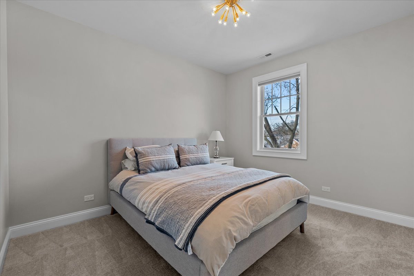
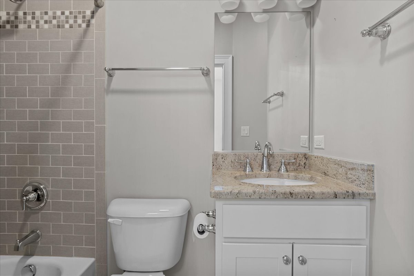
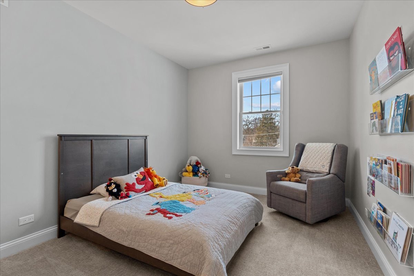
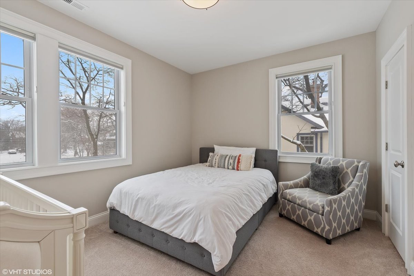
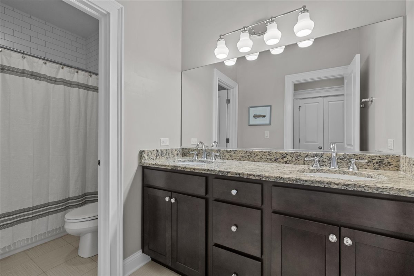
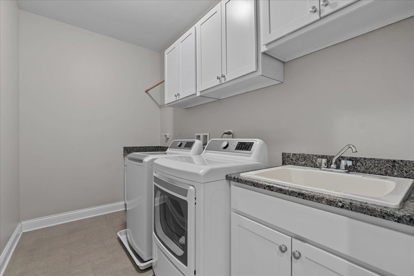
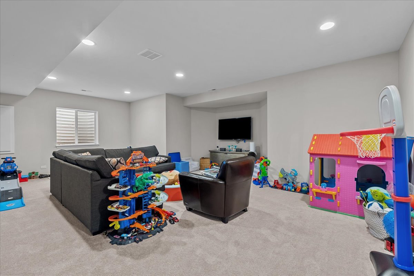
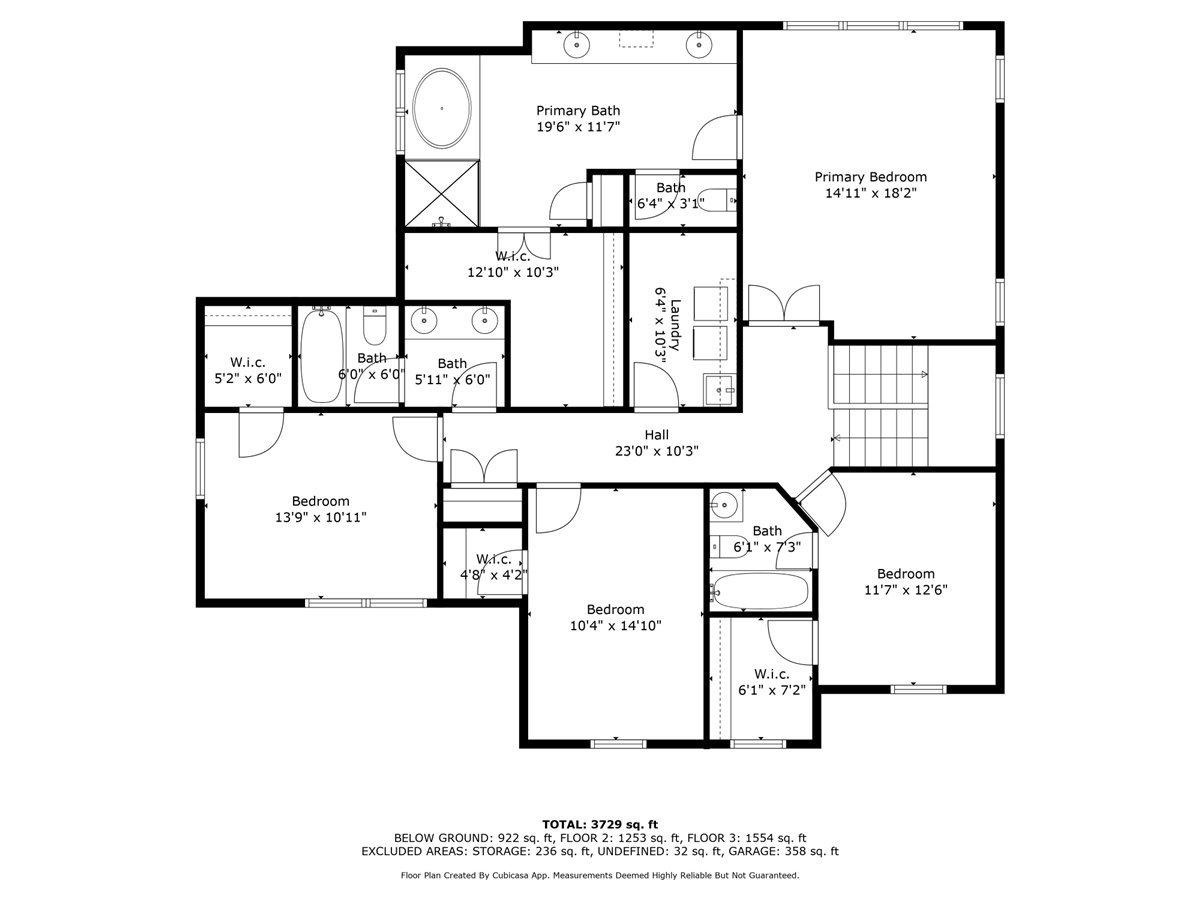
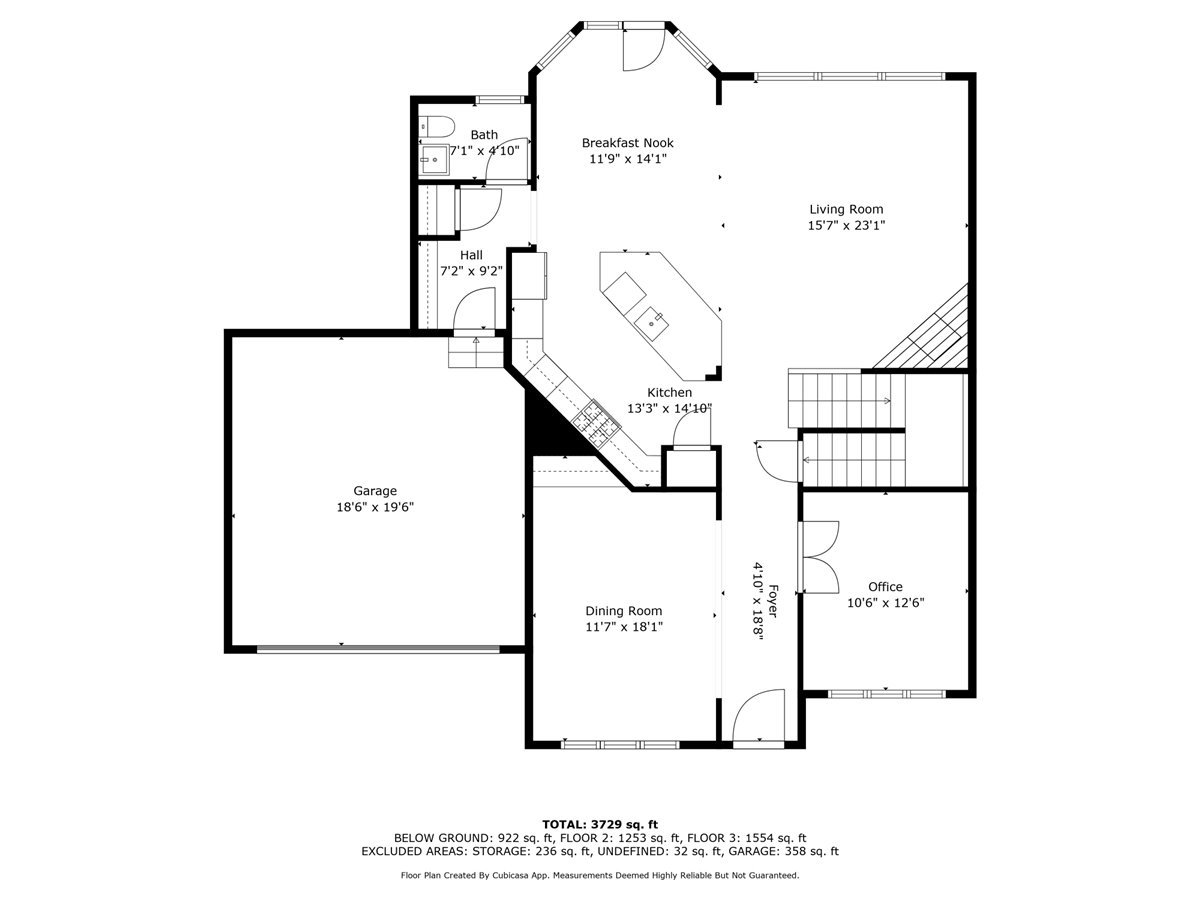
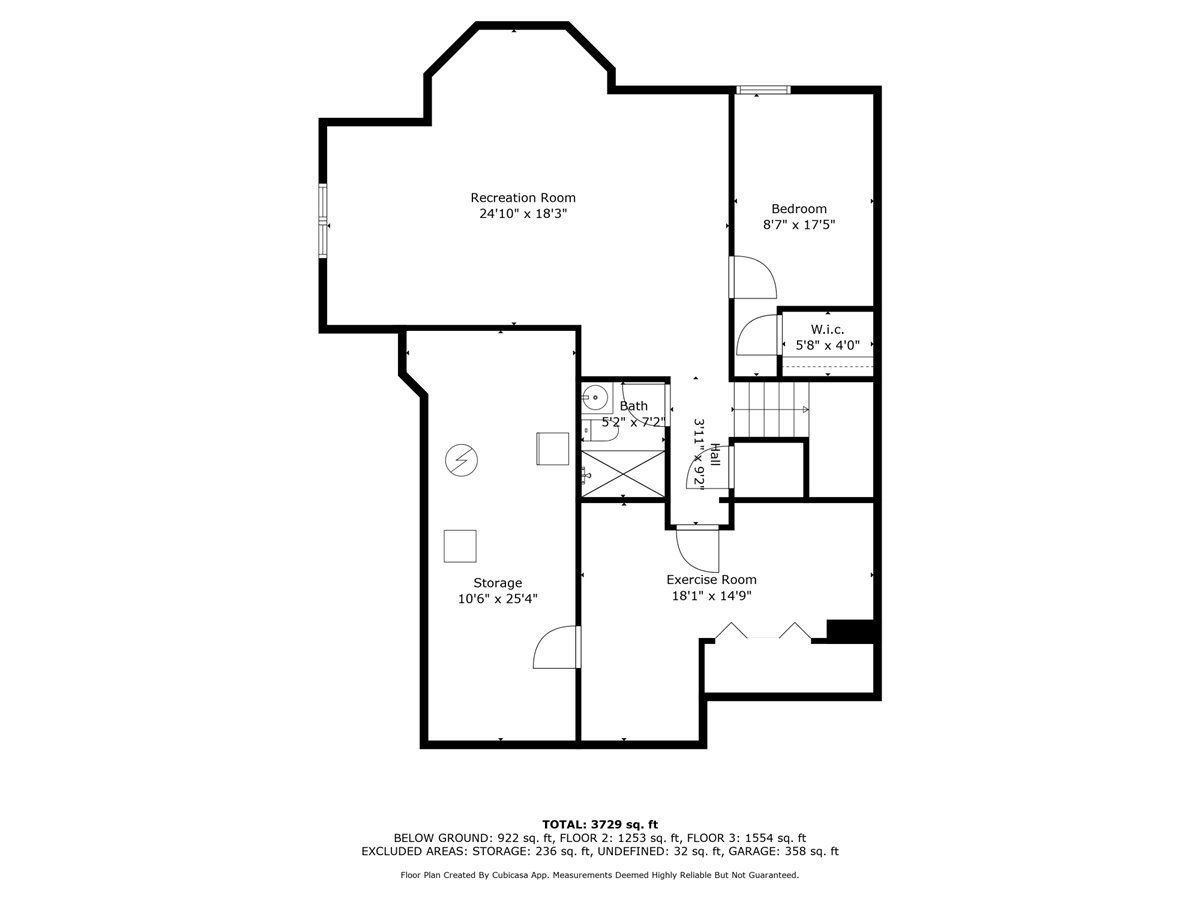
Stunning 2016 built 4 bed plus 1 basement bedroom, 4.5 bath Highland Park home, feeding to National Blue Ribbon Award-winning Indian Trail Elementary School! This picturesque home offers a charming front porch, an open and expansive floor plan, beautiful wide plank wood flooring throughout first floor and more! The Numerous oversized Windows throughout this home allow for natural light and views of the outdoors. Gorgeous kitchen with enormous island, quartz countertops, stainless appliances, double ovens and large pantry closet. Family room with gas fireplace, modern built-in cabinetry and floating shelves. First floor office/study and separate large dining room with built-in cabinetry. The primary retreat boasts beautifully designed master bathroom with separate tub and shower, double vanity loaded with storage, separate water closet & walk-in closet with built in organization system. 3 additional generously sized bedrooms, one with an en-suite bath and a hall bath with double sinks, plus convenient 2nd floor laundry. Full basement has a bedroom, full bath, gym, rec-room and large storage room. Beautifully rebuilt paver patio and gorgeous fenced-in yard. Do not miss the opportunity to see this home!

The accuracy of all information, regardless of source, including but not limited to square footages and lot sizes, is deemed reliable but not guaranteed and should be personally verified through personal inspection by and/or with the appropriate professionals.
Disclaimer: The data relating to real estate for sale on this web site comes in part from the Broker Reciprocity Program of the Midwest Real Estate Data LLC. Real estate listings held by brokerage firms other than Sohum Realty are marked with the Broker Reciprocity logo and detailed information about them includes the name of the listing brokers.


123 Kathal St. Tampa City,