

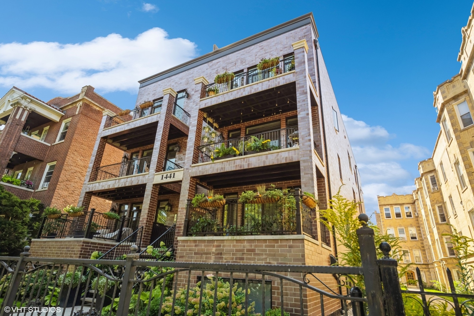
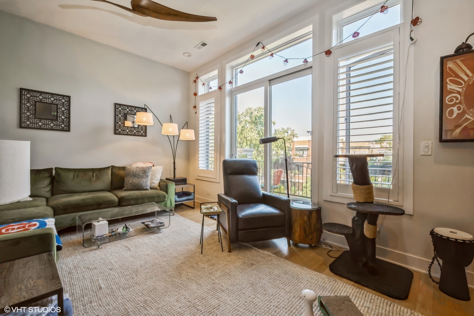
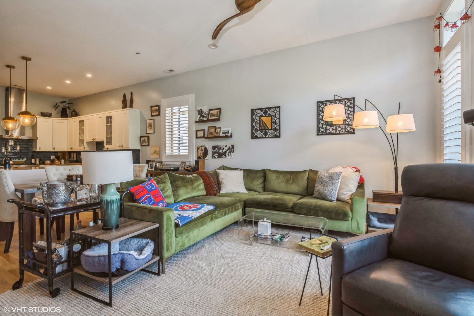
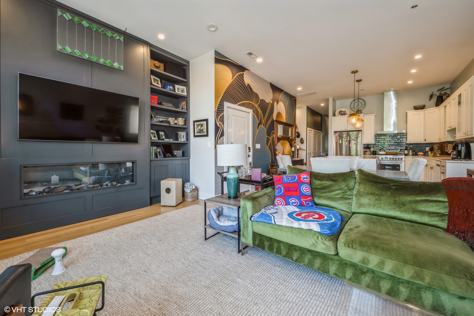
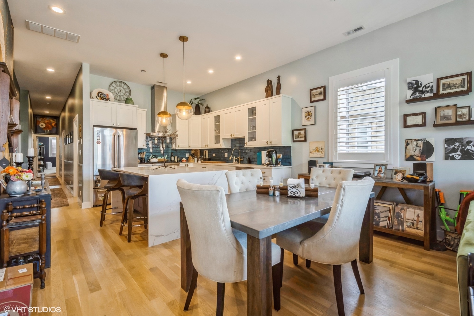
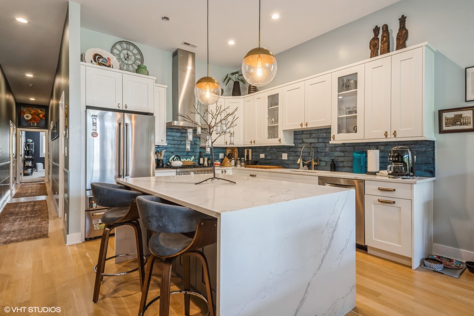
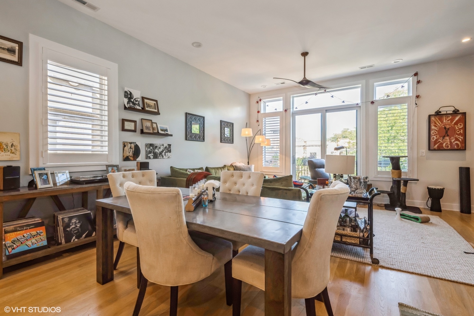
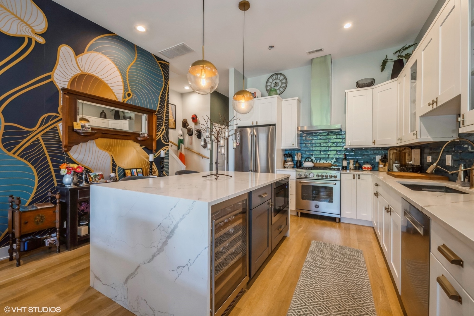
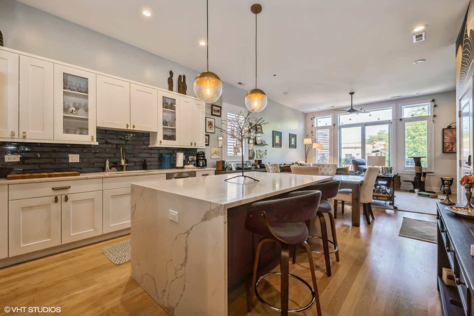
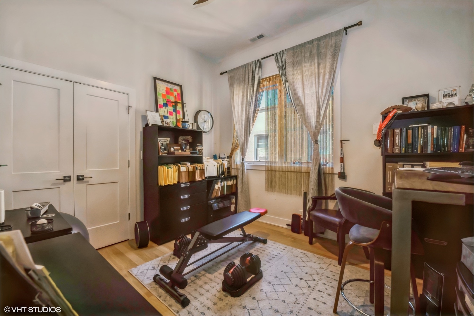
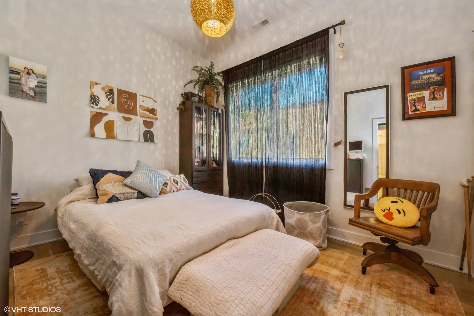
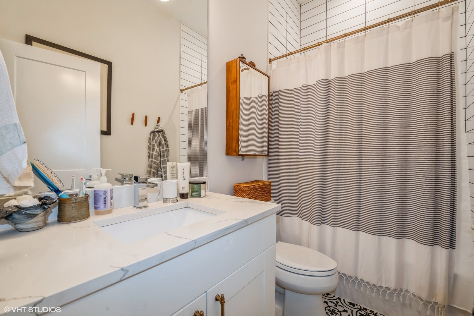
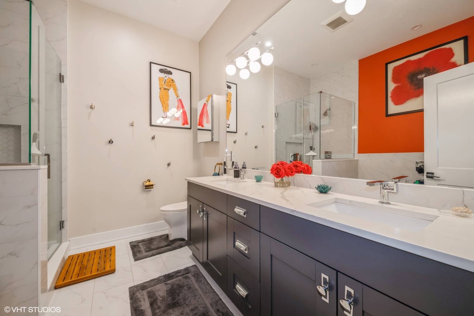
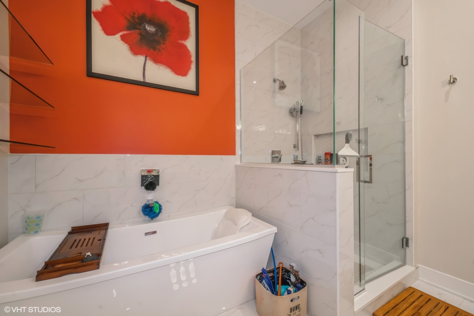
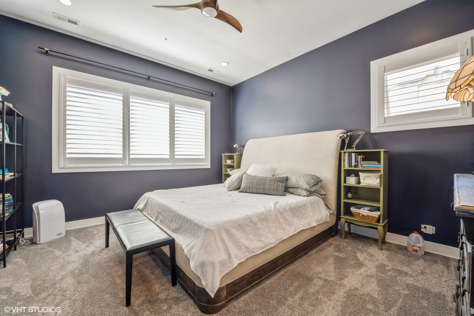
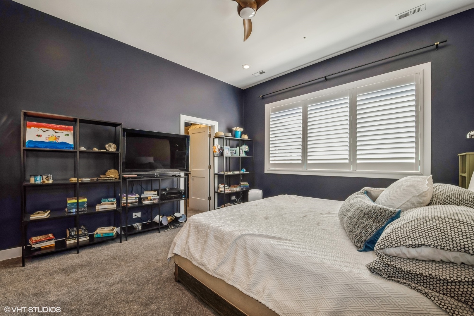
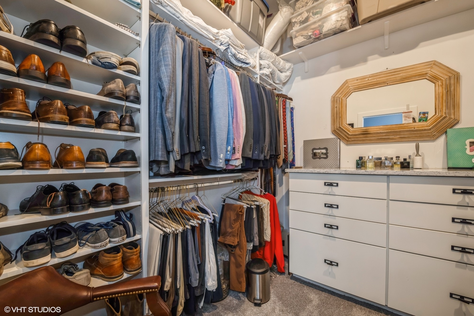
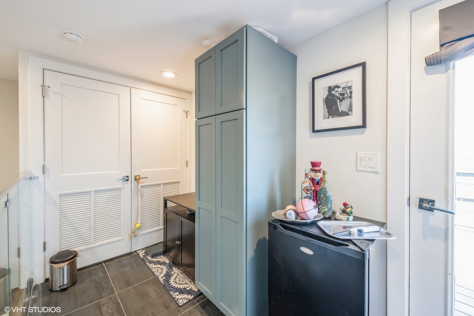
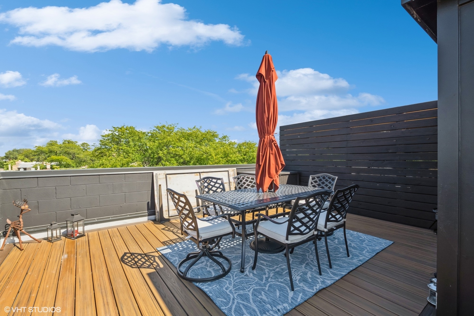
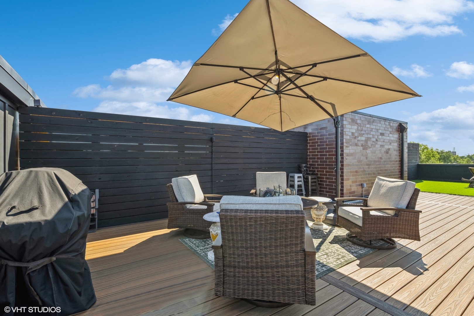
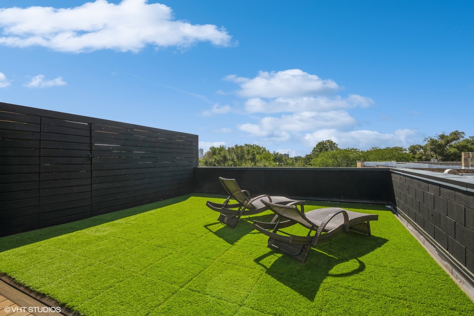
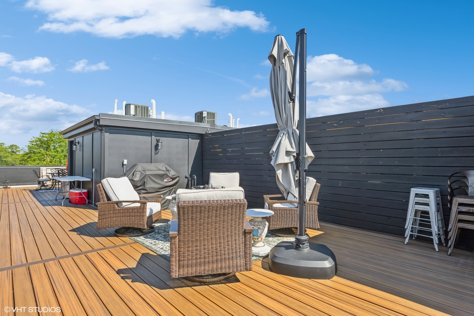
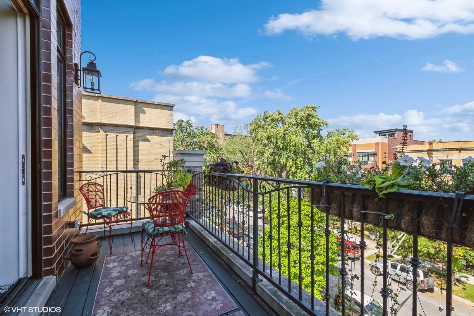

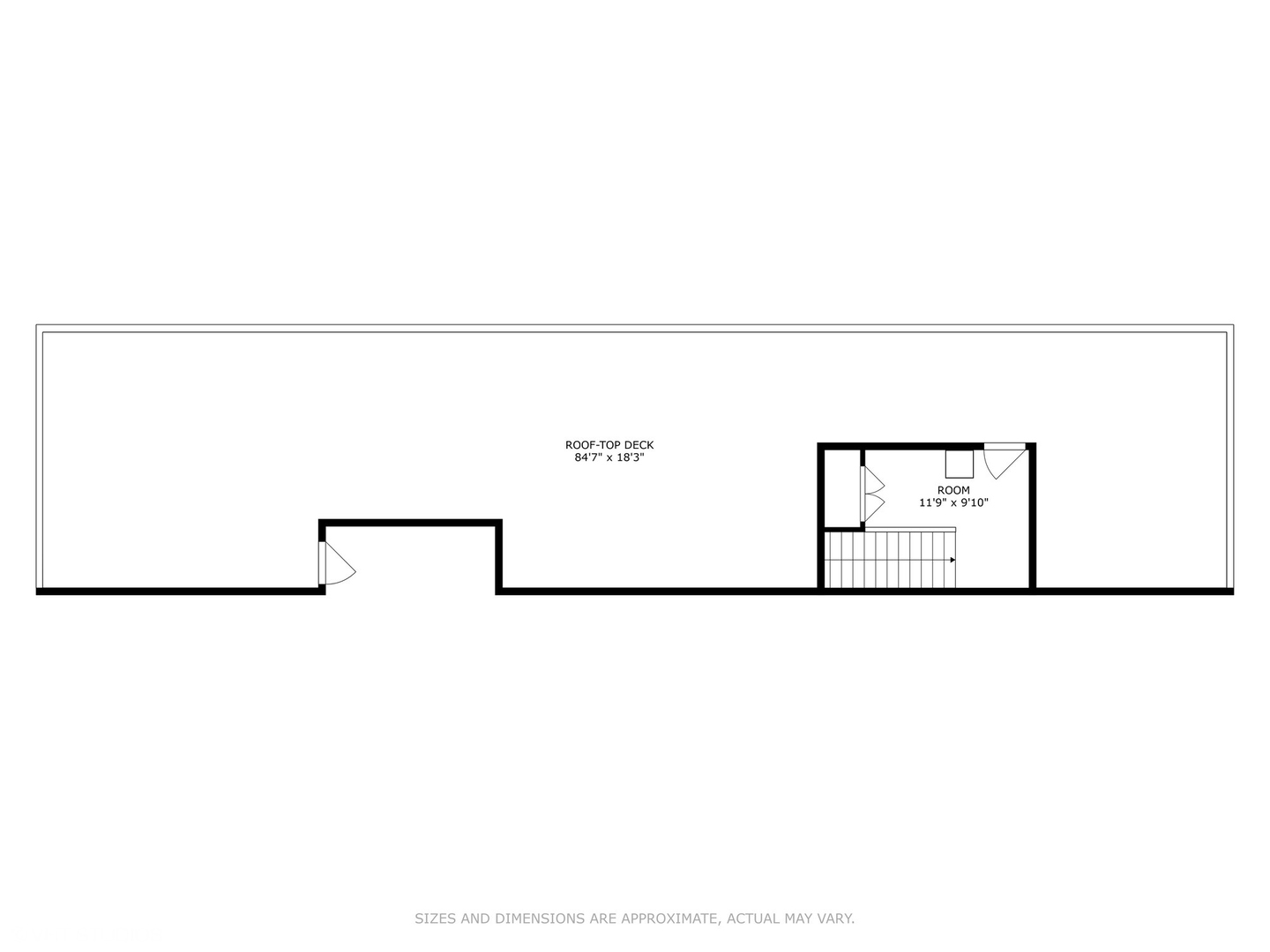
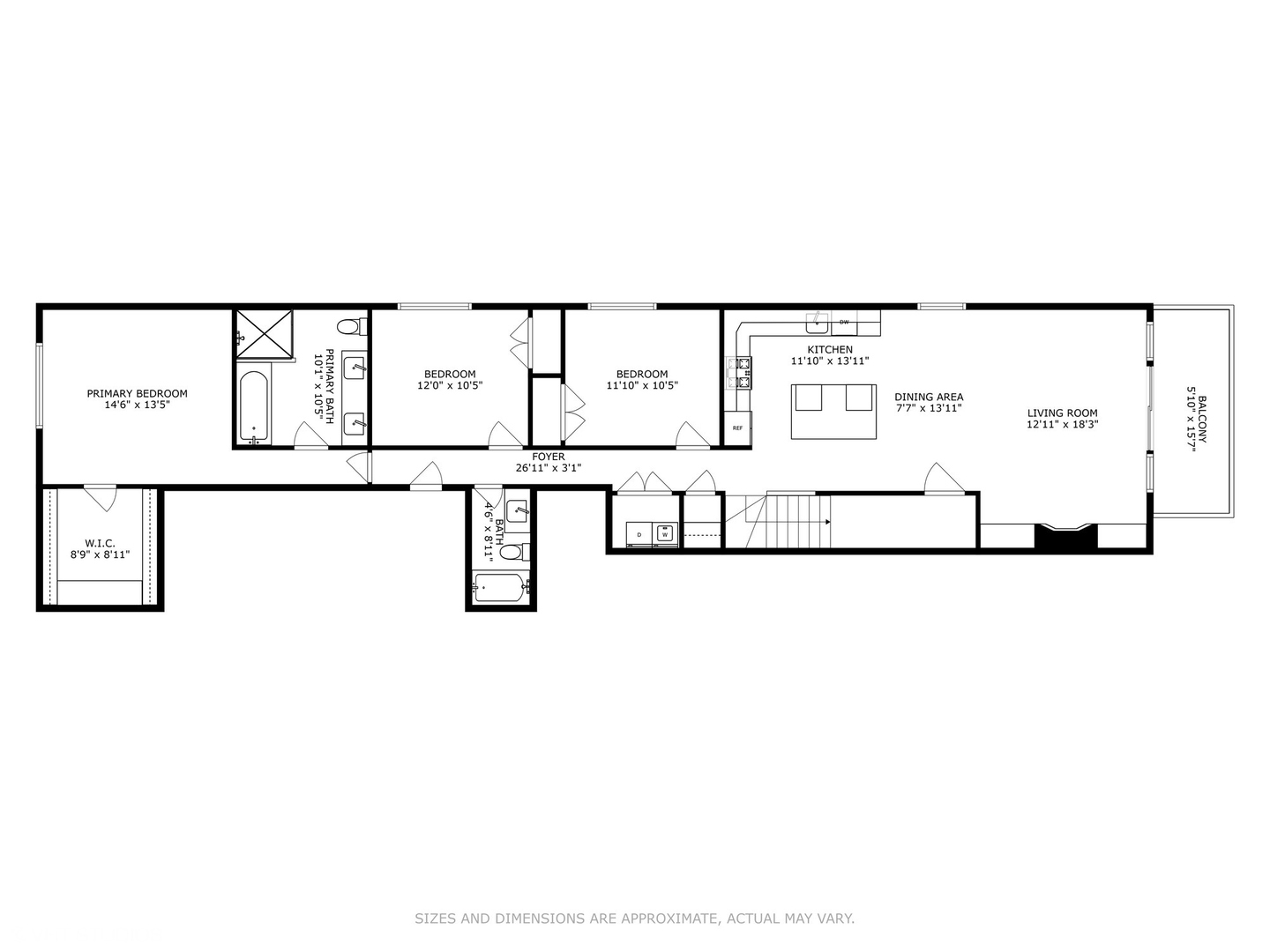
Penthouse with Interior Stairs to a Private Roofdeck that is approximately 1400 sq ft! Open Floorplan Features European Made Custom Cabinetry, Bertazzoni Professional Appliance Package, Calcutta Quartz Countertops with Waterfall Feature on Large Island with Breakfast Bar. Primary Bedroom Suite has two Walk-In Closets, Spa-like Master Bath with Quartz Cabinets, Heated Floors and Soaker Tub. Oversized Shower with Grohe Fixtures and Rainhead. Handsome Hardwood Flooring Throughout. Custom Paint and Designer Lighting Throughout. In Unit Front Loading Laundry. 2 Garage spots Included. Second Space may be negotiable. Large Private Front Facing Patio Off Living Room with Beautiful Treeline Views. Close to Red Line El, Restaurants, Shopping and Nightlife. Ready for lease starting March 1. Living room flat screen, balcony & rooftop deck furniture to remain as part of lease. Welcome home!

The accuracy of all information, regardless of source, including but not limited to square footages and lot sizes, is deemed reliable but not guaranteed and should be personally verified through personal inspection by and/or with the appropriate professionals.
Disclaimer: The data relating to real estate for sale on this web site comes in part from the Broker Reciprocity Program of the Midwest Real Estate Data LLC. Real estate listings held by brokerage firms other than Sohum Realty are marked with the Broker Reciprocity logo and detailed information about them includes the name of the listing brokers.


123 Kathal St. Tampa City,