

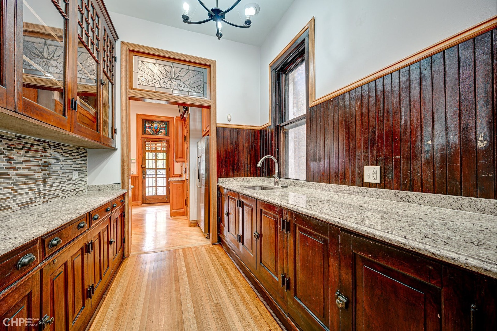
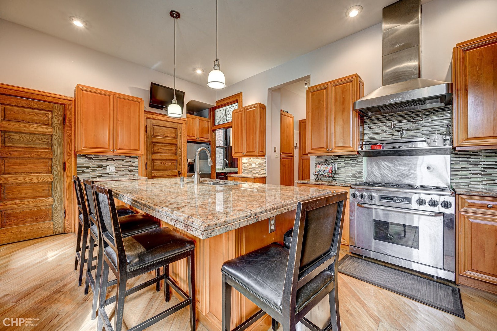
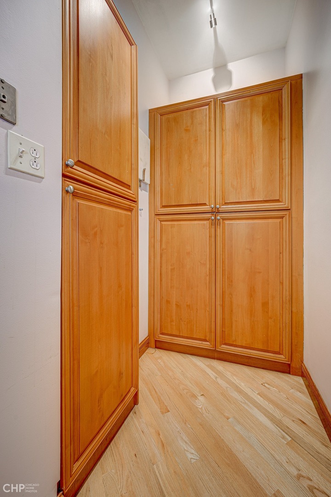
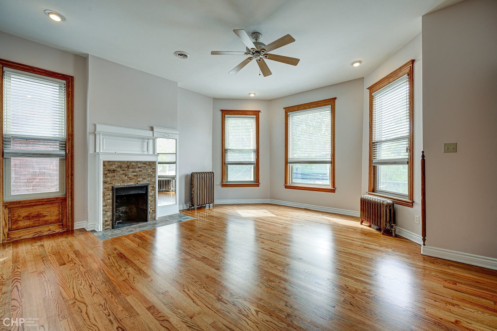
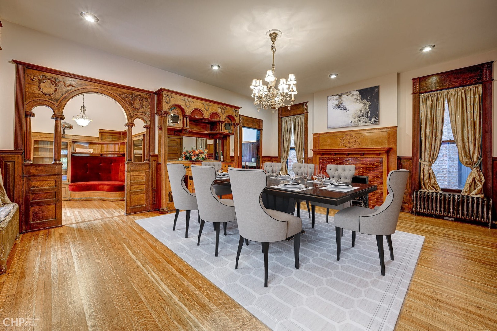
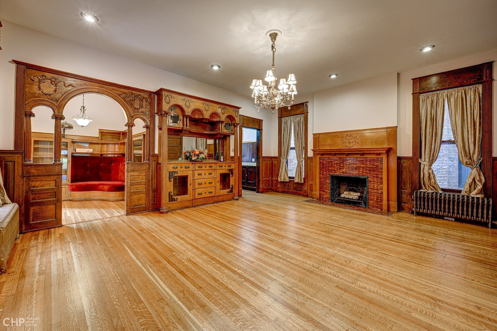
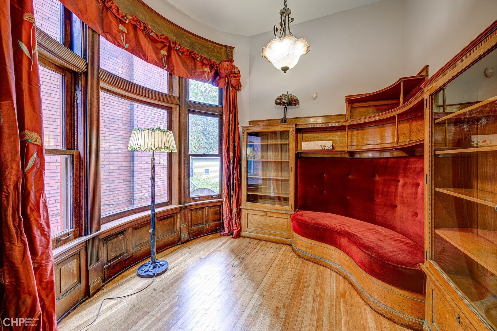
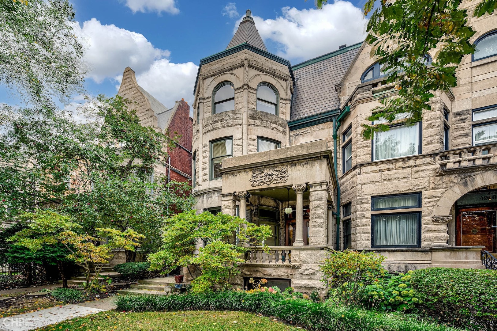
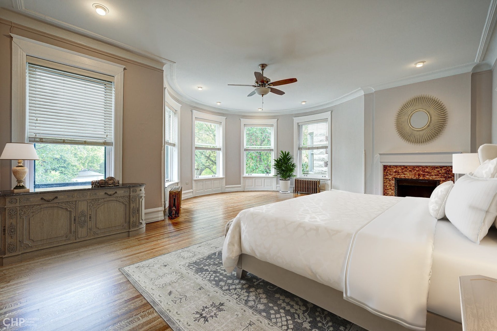
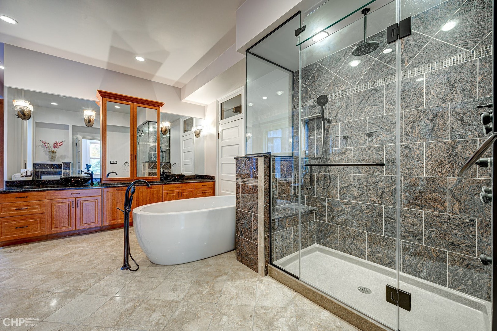
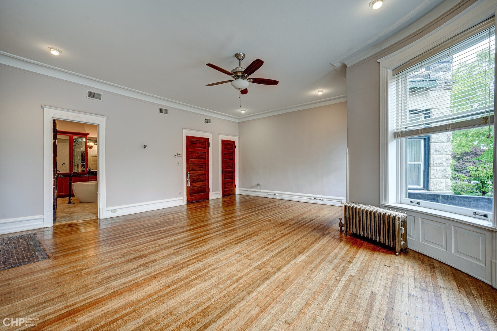
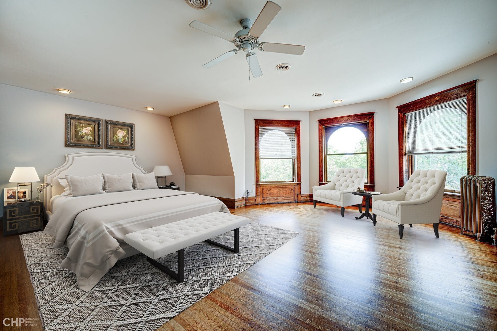
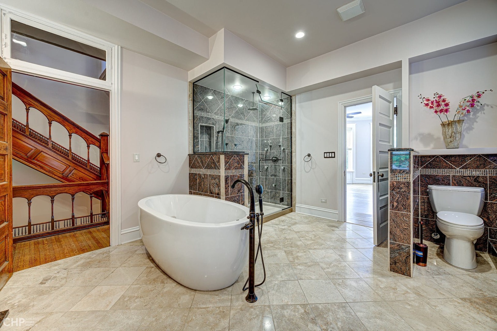
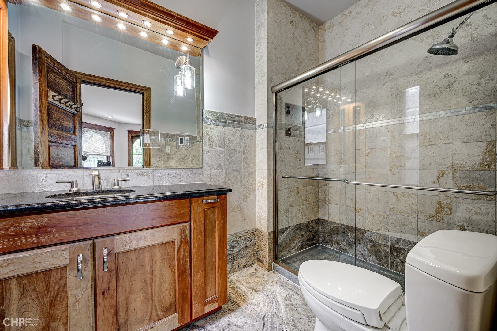
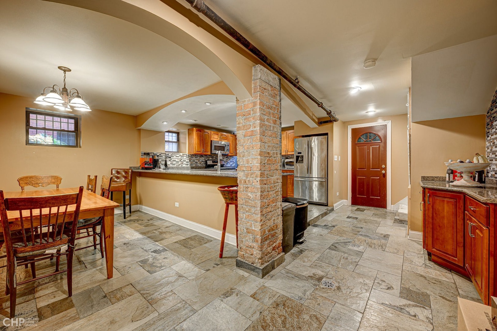

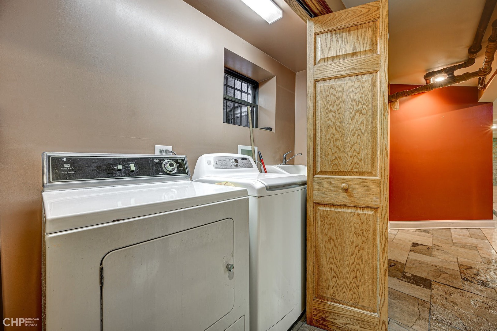
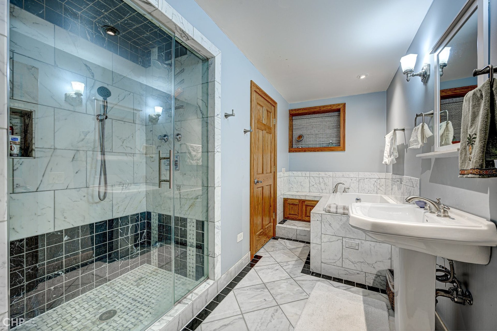
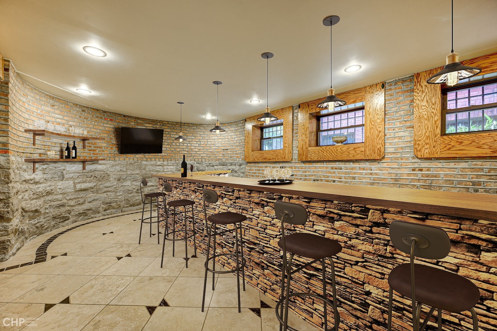
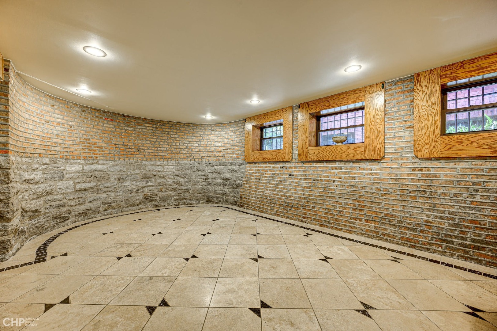

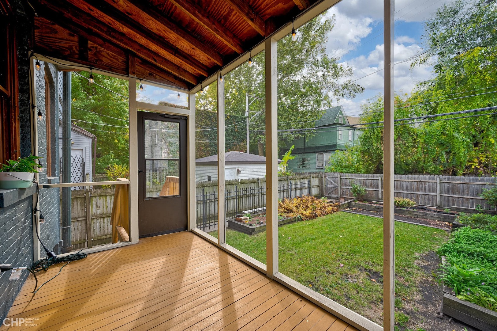
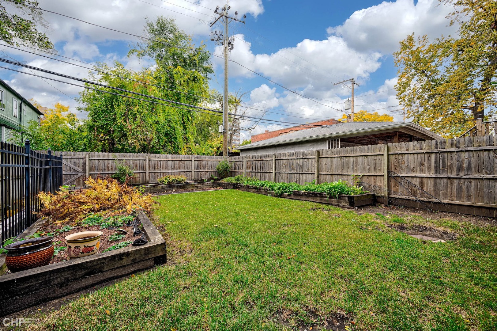
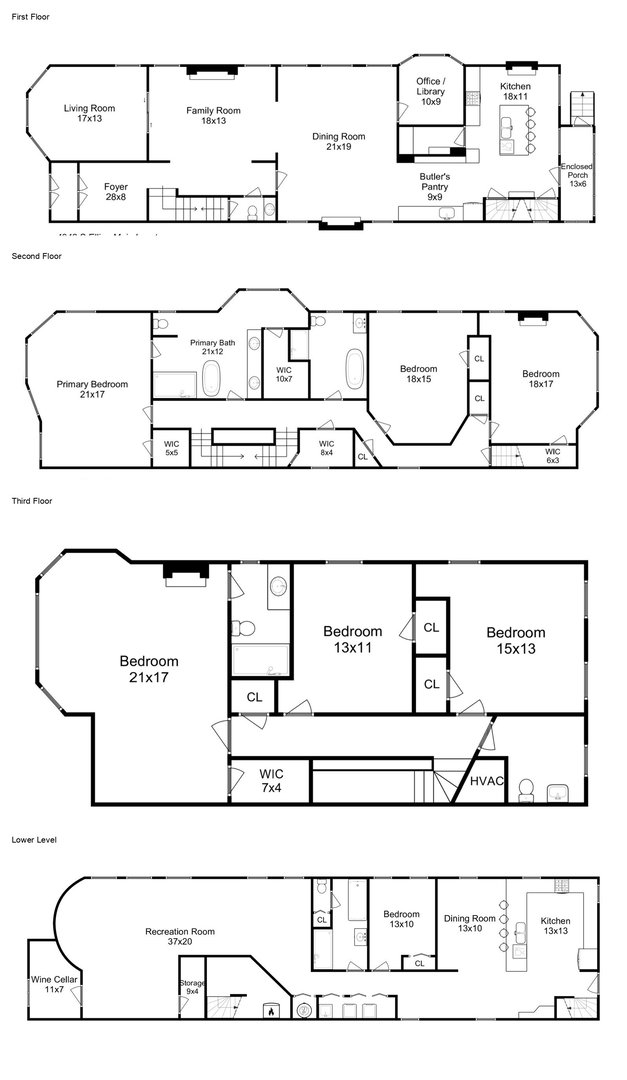
Huge Sunny Hyde Park/South Kenwood 6 bedroom Greystone is totally upgraded and has space to add a 2 car garage. Note that this Greystone is an end unit and is therefore only attached on one side and thus gets lots of light. This move-in ready elegant home has an open floor plan which is designed for entertaining. This home has maintained all the vintage details: built in book cases, wainscoting in the dining room, fireplaces in the living room. The bathrooms fixtures have been replaced, many upgraded with marble tiles. The home is on a quiet tree lined street in Historic South Kenwood/Hyde Park neighborhood and is located within walking distance to The University of Chicago campus and the hospital. This home is approximately a 6 minutes drive to Downtown Chicago. This striking rowhouse built by Horatio Wilson has huge windows which flood the house with light. The home features high ceilings, classical vintage architectural details. beautifully refinished woodwork, such as oak floors, moldings, wainscoting, millwork and an elegant staircase leading to the top two floors. Enter the main level through double oak doors to a marble mosaic vestibule, then on to a beautiful open entrance hall which has a period piece callers oak bench. The spacious main level rooms with expansive windows graciously open onto each other, from the living room, to the sitting room, to the dining room and all is viewed from the entrance hall. The sitting and dining rooms each has a fireplace with an ornate carved mantle, a built in glass bookcases and a vintage oak sideboard. There is a wonderful circular library/office with a built in bench off the dining room. The kitchen is updated with granite counters. there is a pantry and stainless appliances and a fireplace. The door from the kitchen leads to a deck overlooking a serene garden. The 2nd level enormous primary suite has a fireplace and the bedroom faces the street with scenic treetop views. The generous marble primary bathroom has a huge walk-in shower and a separate tub. There are two more bedrooms on this level and a second bathroom. The 3rd floor also has a master suite and two more bedrooms, a full bath, a half bath and a 2nd laundry space. All the bathrooms have been updated.. The self contained lower level has a large 2nd kitchen for the chef in you, and comes with stainless appliances and a large table space in the dining area. On this lower level there is a laundry closet, a full marble bath with a steam shower, a bedroom, and lots of closets. There is a very large recreation room with space for a large bar and there is also a wine room with space for shelving for many wine bottles. This home is updated with A/C, A new boiler and some replacement windows. The electric is upgraded and the building re-piped. The heated floors in the recreation room in the lower level makes the area warm and inviting. Ellis is a wide quiet street with ample street parking in front. There is room in the backyard to build a two garage with an opening to the alley.

The accuracy of all information, regardless of source, including but not limited to square footages and lot sizes, is deemed reliable but not guaranteed and should be personally verified through personal inspection by and/or with the appropriate professionals.
Disclaimer: The data relating to real estate for sale on this web site comes in part from the Broker Reciprocity Program of the Midwest Real Estate Data LLC. Real estate listings held by brokerage firms other than Sohum Realty are marked with the Broker Reciprocity logo and detailed information about them includes the name of the listing brokers.


123 Kathal St. Tampa City,