

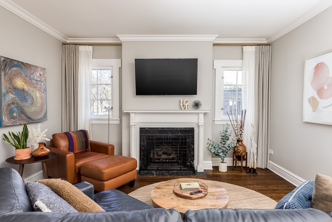
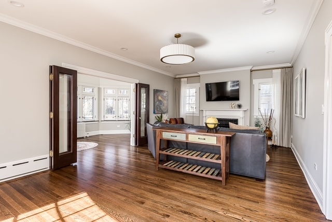
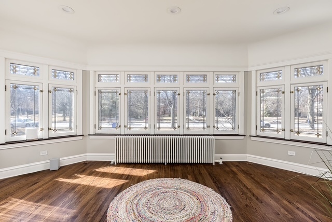
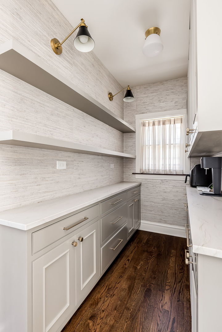
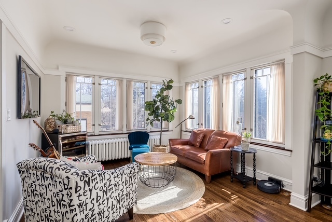
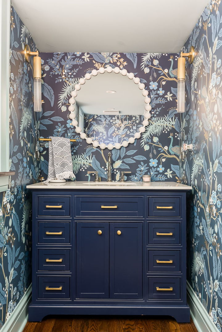
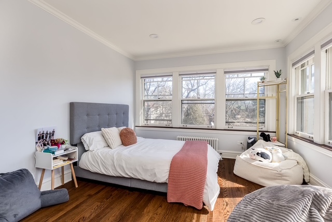
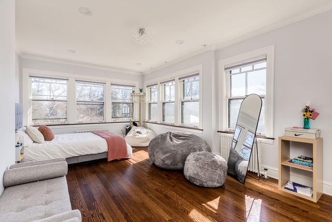
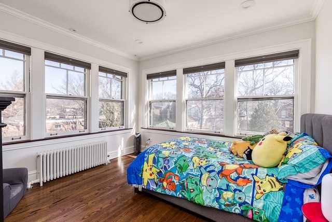
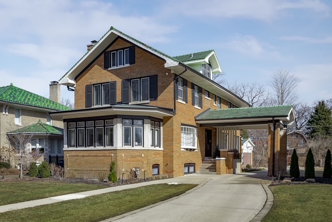
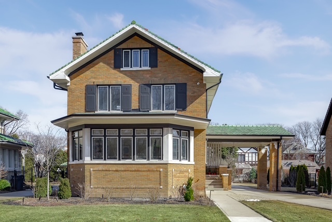
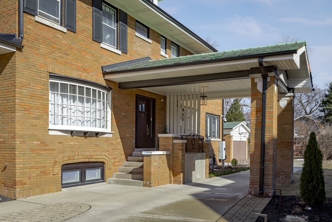
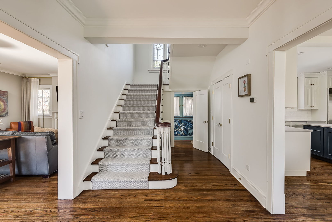
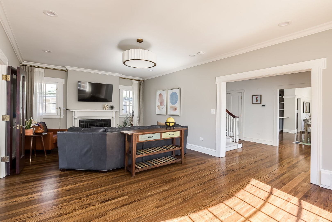
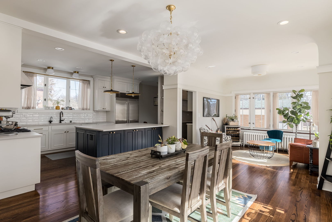
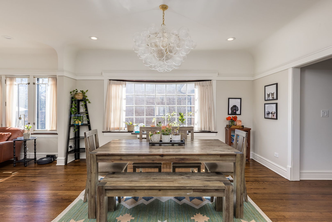
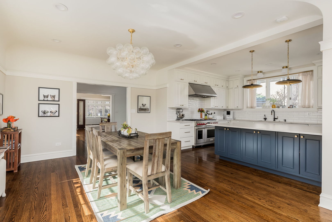
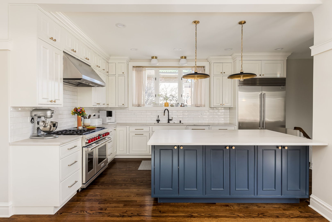
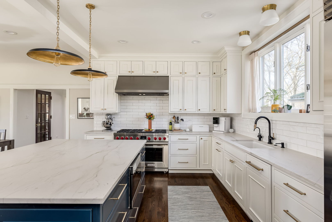

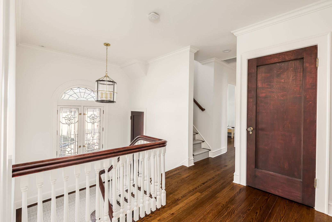
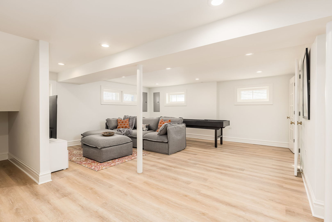
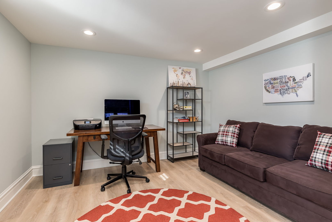
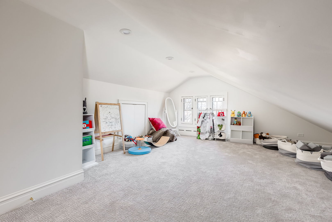
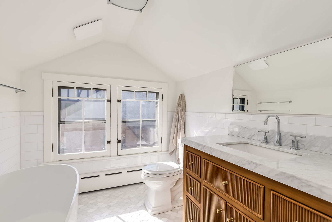
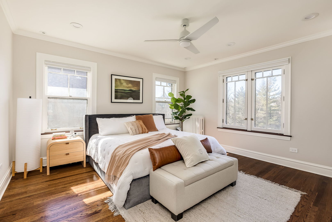
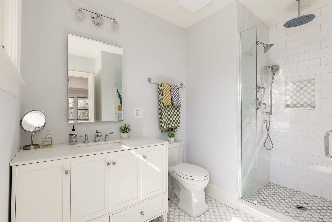
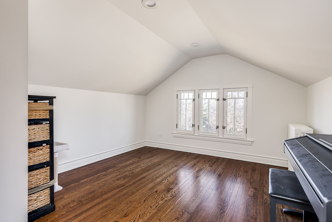
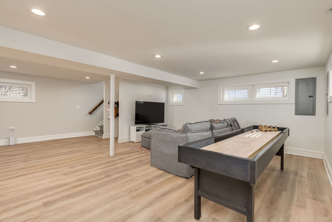
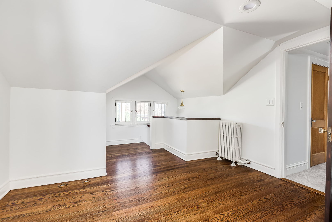
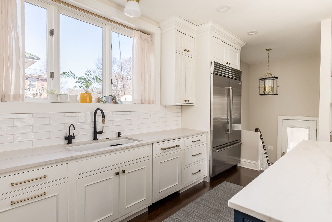
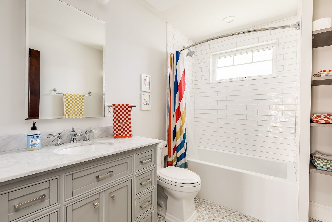
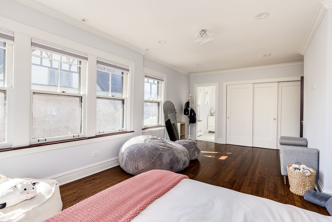


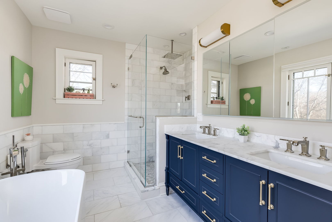
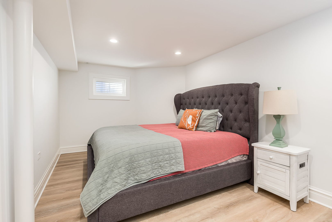
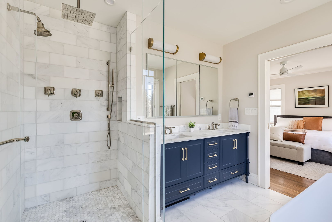
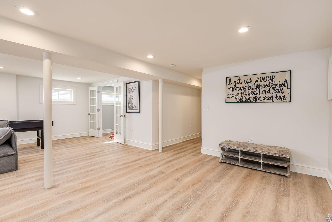
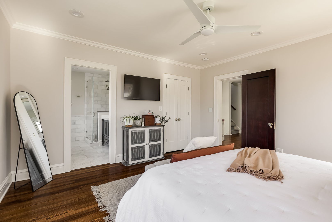
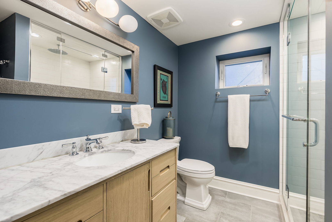
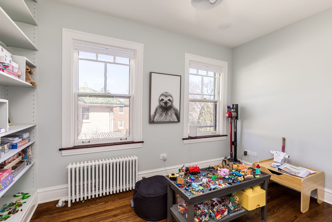
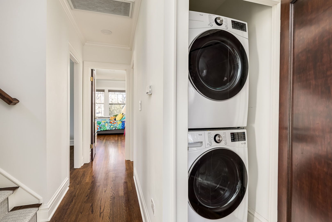
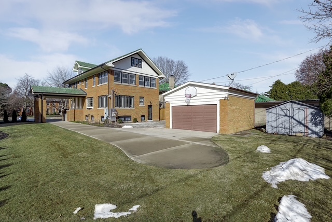
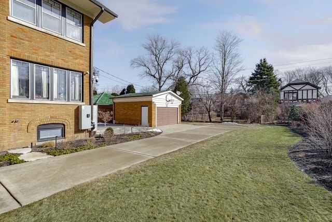
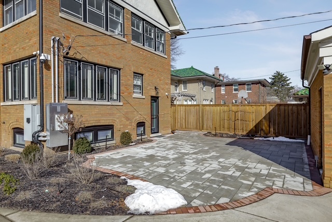
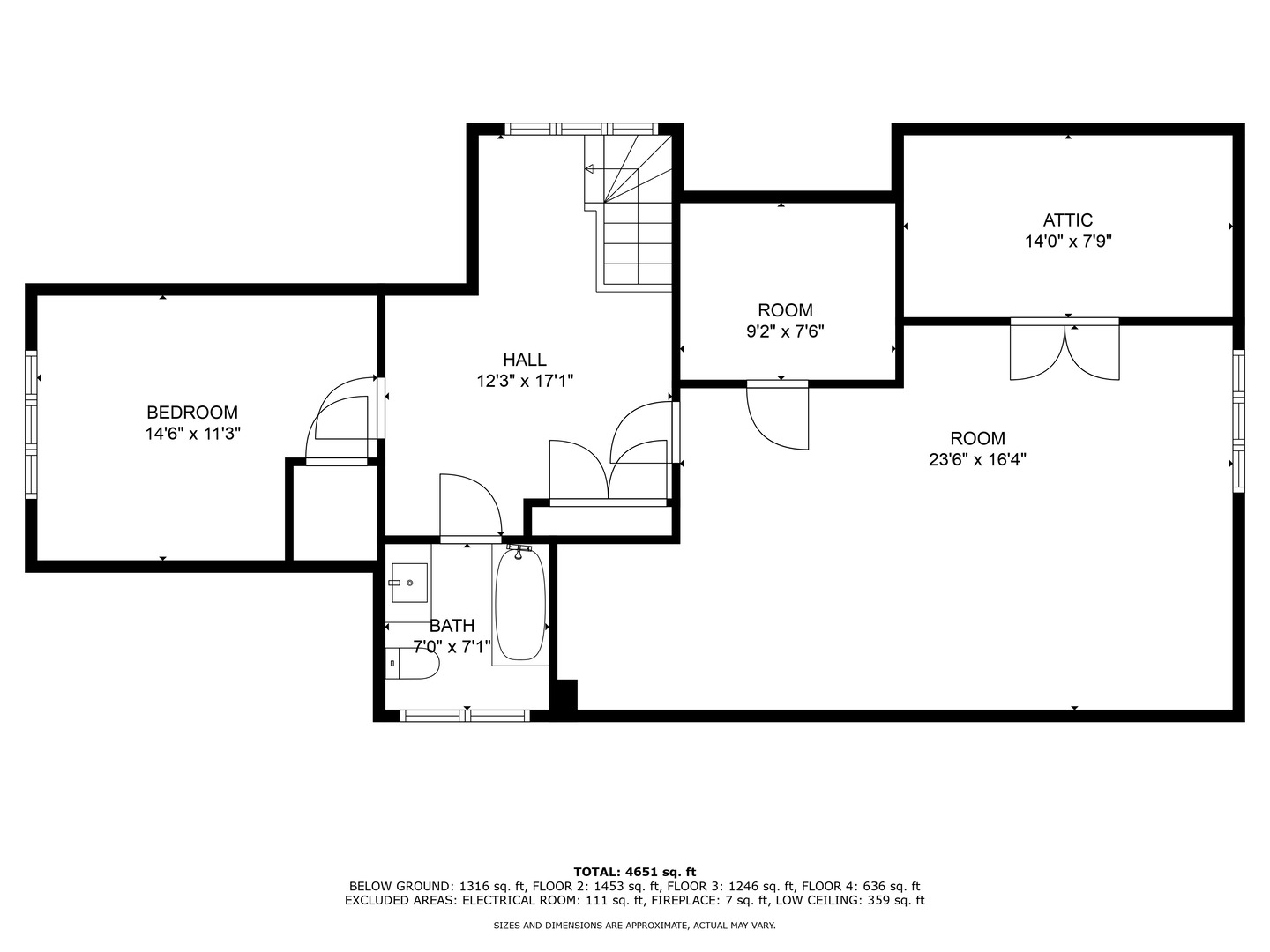
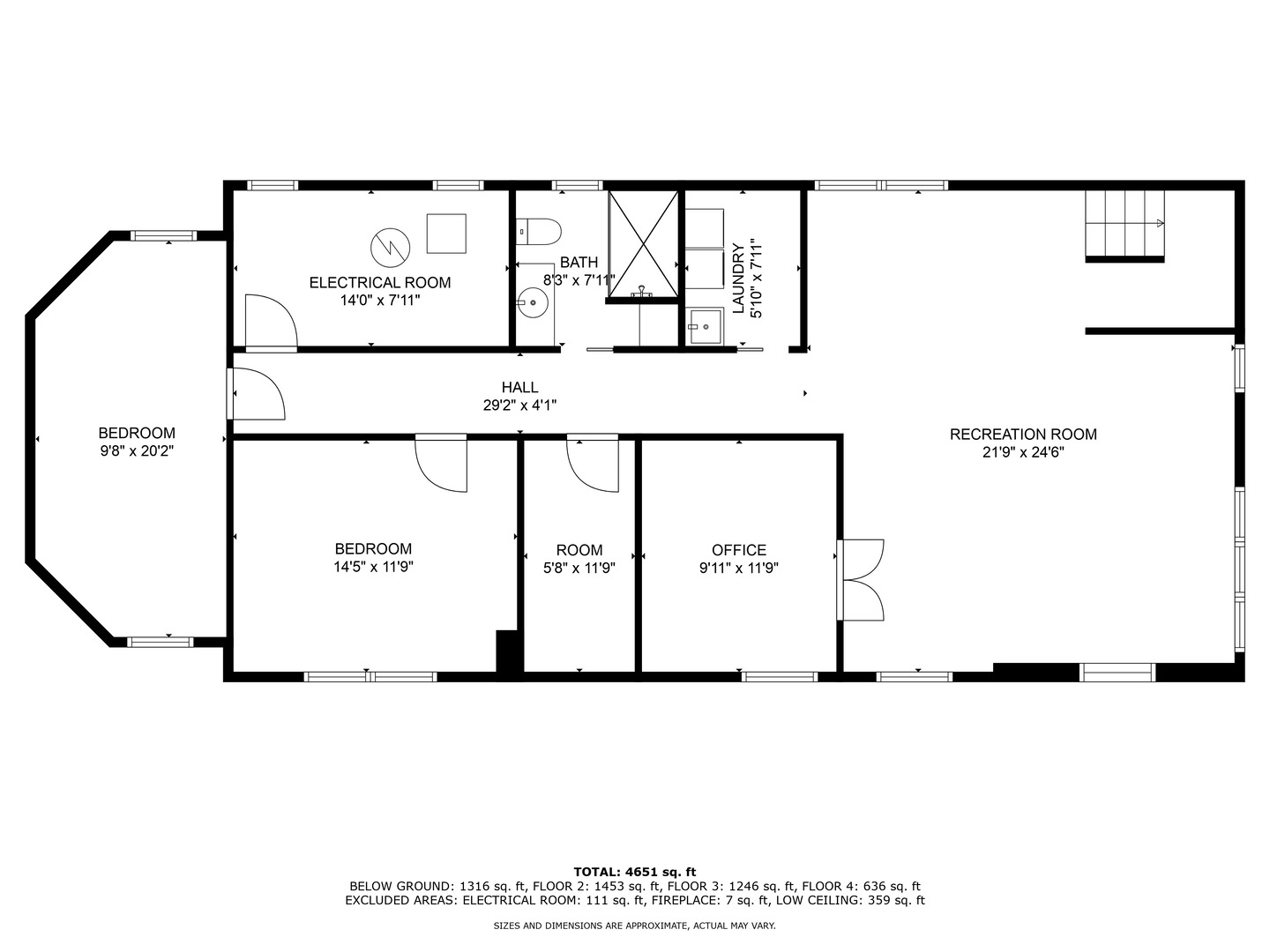
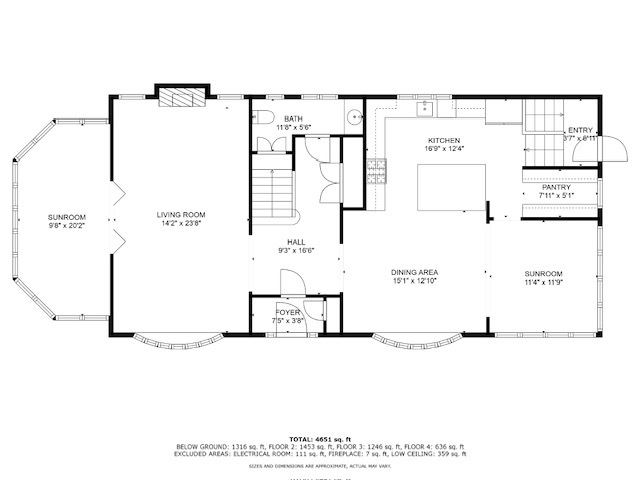
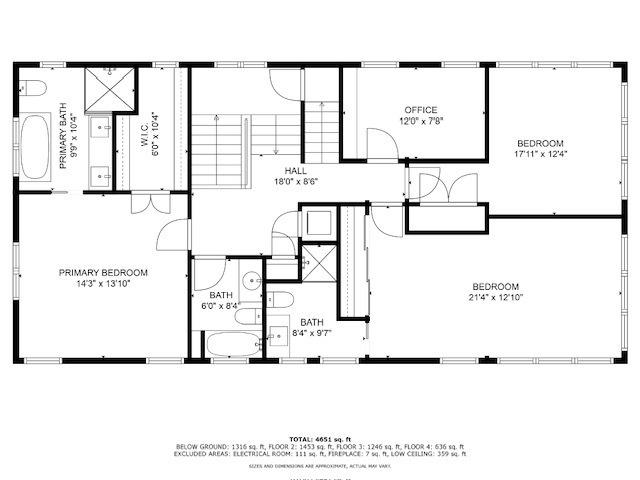
Experience modern luxury and classic charm in this beautifully reimagined River Forest home. Situated on a picturesque lot, oversized windows flood the space with natural light, while professionally landscaped grounds, a paved patio, and a refreshed exterior-recently tuck-pointed and painted-enhance its curb appeal. Inside, the double-height foyer welcomes you with refinished hardwood floors and elegant wallpaper. The open-concept main level features a sunlit living room with a gas log fireplace, an ample 1st floor family room overlooking the backyard, and a dining room with custom lighting. The redesigned chef's kitchen boasts custom cabinetry, a large center island, and high-end appliances, including a Wolf 6-burner range, double ovens, Bosch dishwasher, and Subzero refrigerator. An incredible butler's pantry, every homeowner's dream, adds both function and style. A charming sunroom with original stained glass adds character and warmth. The serene primary suite offers a walk-in closet and a spa-like bath with a soaking tub, double vanity, and walk-in shower. The second floor hosts two large bedrooms, two full baths, a laundry room, and a flexible office/nursery space, while the third floor adds two more bedrooms and a full bath. Every bathroom has been upgraded with premium finishes. The fully finished lower level features heated floors, a spacious recreation room with an enclosed office, a second laundry room, a steam shower, a fitness area, and an additional guest bedroom or flex space. Designed for comfort and efficiency, this home includes zoned cooling, dual 200-amp electrical panels, and extensive updates. Ideally located near train, parks, top-rated schools, dining, and shopping, this meticulously renovated home is a true standout.

The accuracy of all information, regardless of source, including but not limited to square footages and lot sizes, is deemed reliable but not guaranteed and should be personally verified through personal inspection by and/or with the appropriate professionals.
Disclaimer: The data relating to real estate for sale on this web site comes in part from the Broker Reciprocity Program of the Midwest Real Estate Data LLC. Real estate listings held by brokerage firms other than Sohum Realty are marked with the Broker Reciprocity logo and detailed information about them includes the name of the listing brokers.


123 Kathal St. Tampa City,