

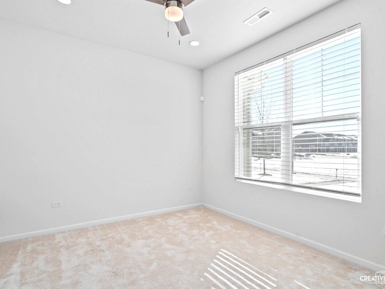
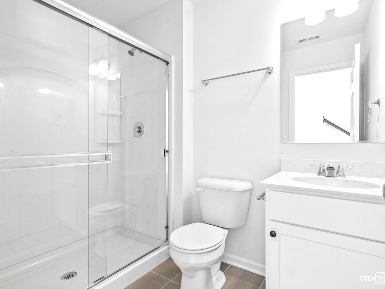
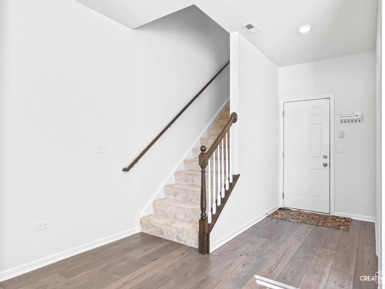
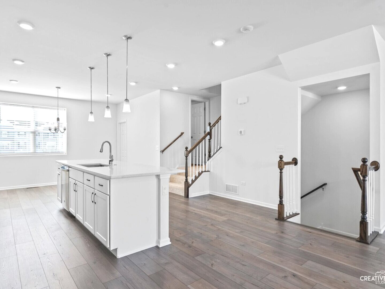
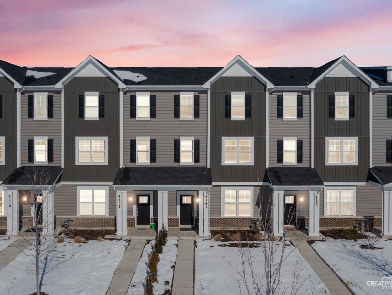
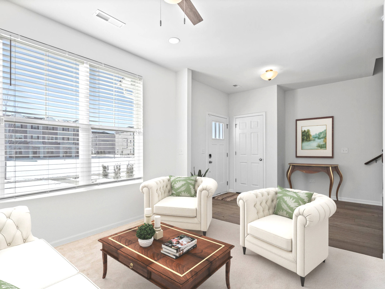
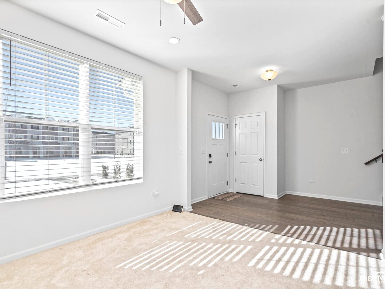
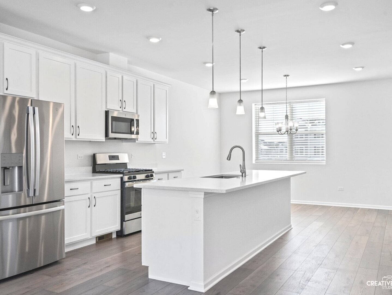
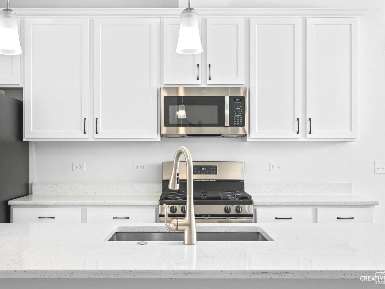
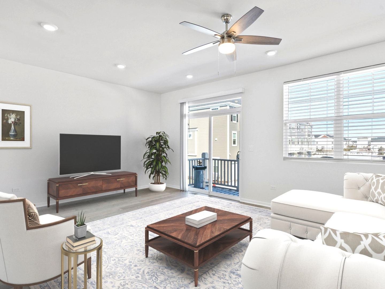
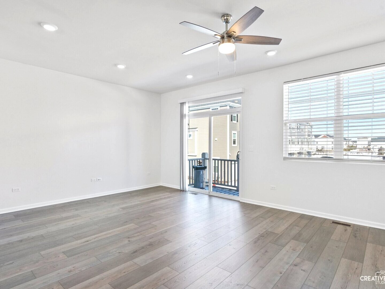
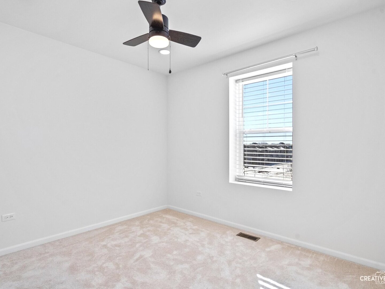
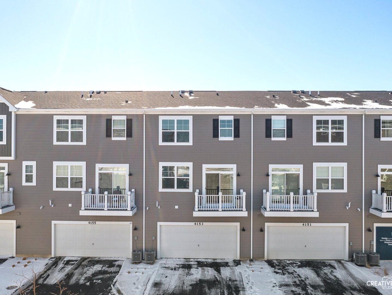

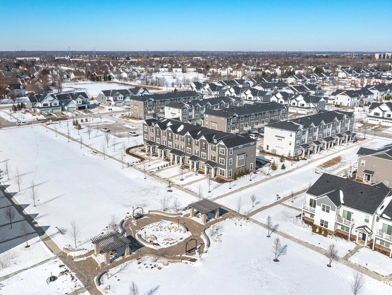
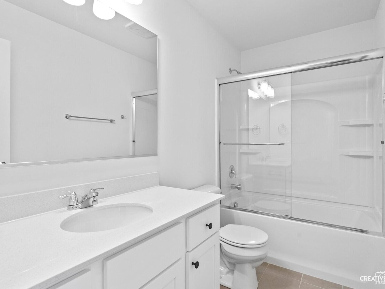
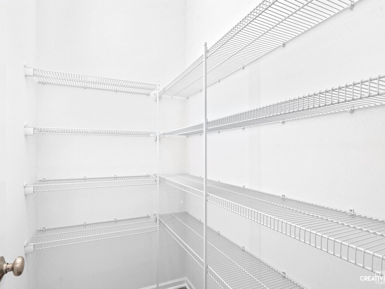
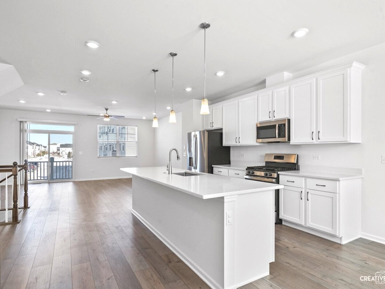
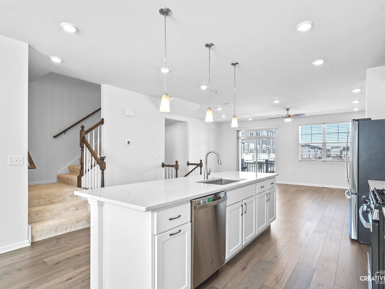
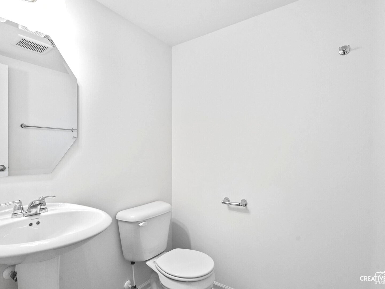
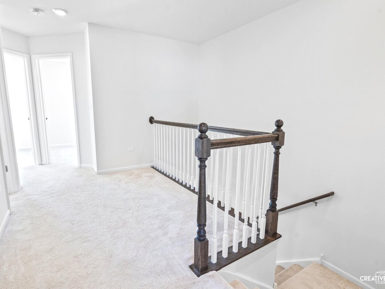
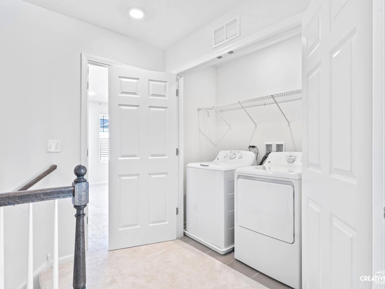
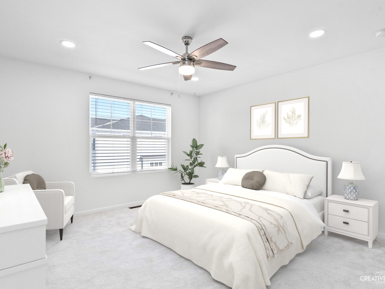
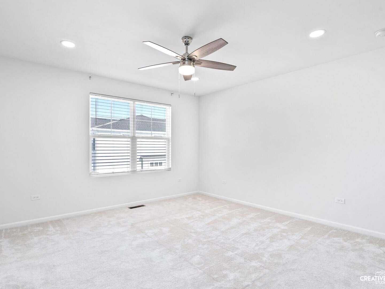
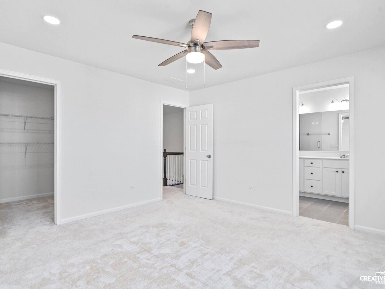
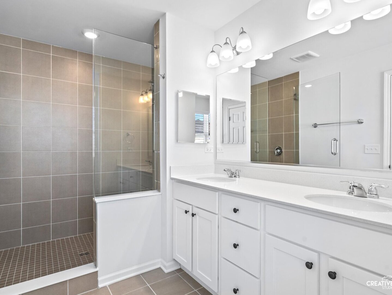
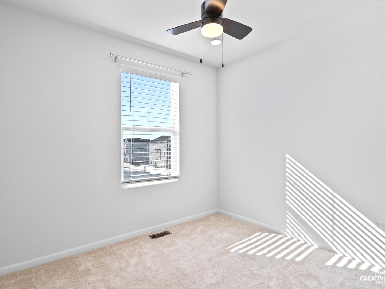
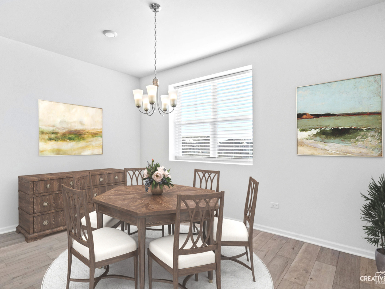
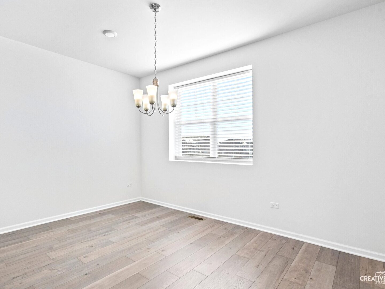
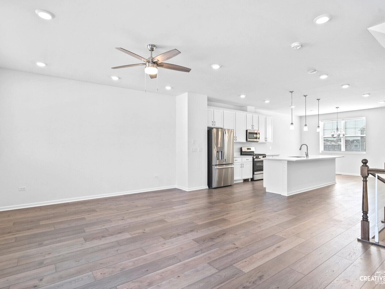
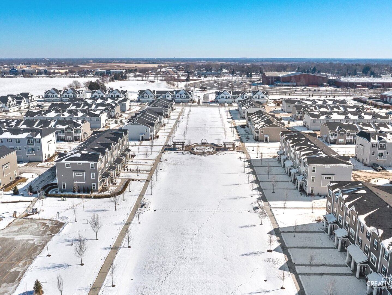
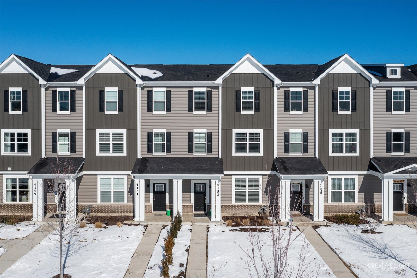
Stunning townhome in Chelsea Manor with district 204 schools! The Madison model offers 2,104 sq. ft. of modern living space, featuring 3 bedrooms, 3.5 bathrooms, and a 2-car garage. This move-in ready home is loaded with over 40K in upgrades, including custom blinds, recessed lighting, and premium carpet. The open-concept main floor showcases a designer kitchen with 42" white maple cabinetry, Iced White quartz countertops, GE stainless steel appliances, and a walk-in pantry. The spacious great room leads to a private second-floor balcony, perfect for entertaining. The flex room on the lower level includes a full bath, ideal for a home office or living room. Upstairs, the owner's suite impresses with a walk-in closet, a luxury en-suite bath featuring dual sinks, a walk-in shower, and quartz countertops. Secondary bedrooms offer privacy and ample space, while the laundry room is conveniently located on the upper level. Located near shopping, dining, parks, and major highways, this home is the perfect blend of style, comfort, and convenience. The home has been pre-inspected, please call or email to get a copy.

The accuracy of all information, regardless of source, including but not limited to square footages and lot sizes, is deemed reliable but not guaranteed and should be personally verified through personal inspection by and/or with the appropriate professionals.
Disclaimer: The data relating to real estate for sale on this web site comes in part from the Broker Reciprocity Program of the Midwest Real Estate Data LLC. Real estate listings held by brokerage firms other than Sohum Realty are marked with the Broker Reciprocity logo and detailed information about them includes the name of the listing brokers.


123 Kathal St. Tampa City,