

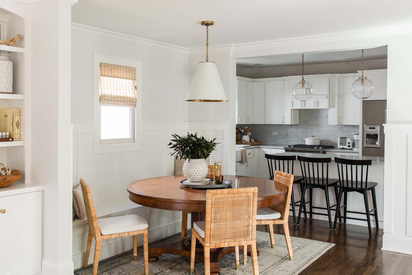
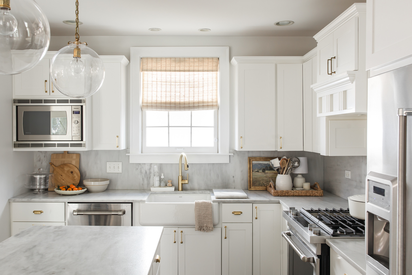
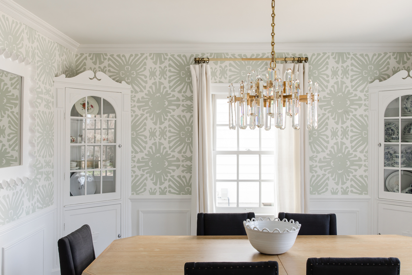
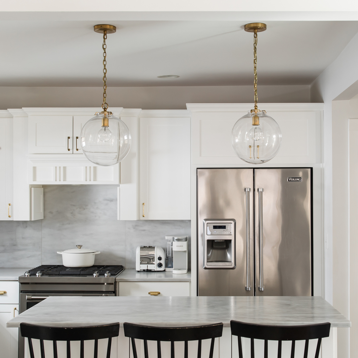
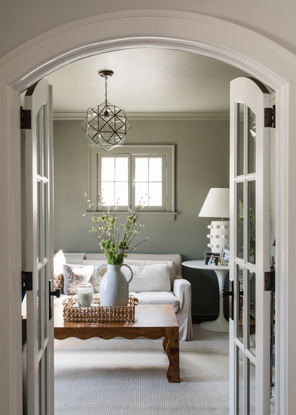
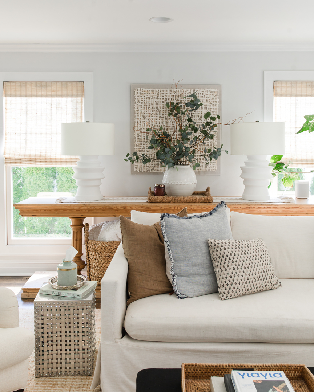
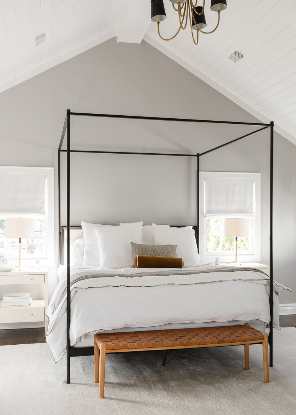
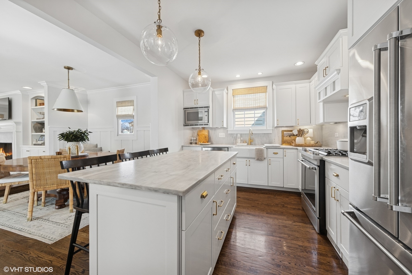
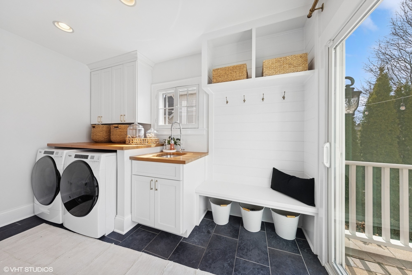
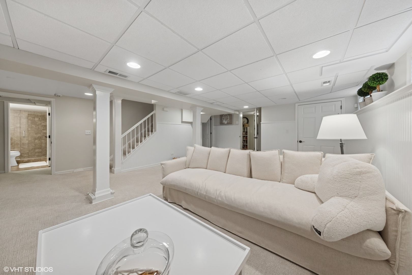
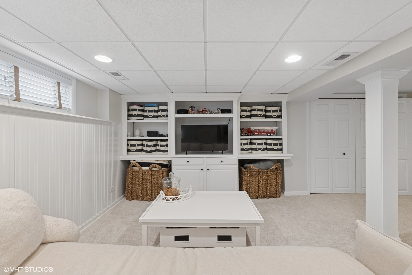
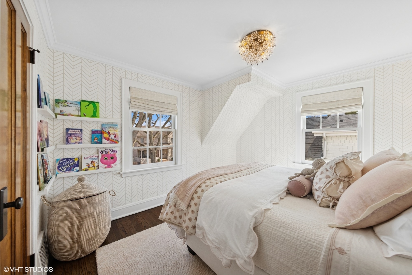
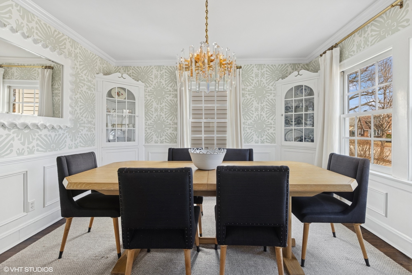
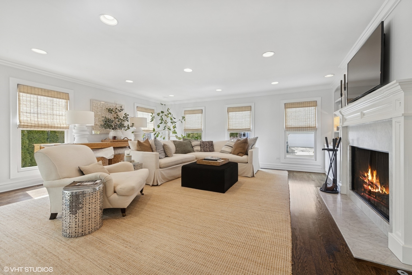
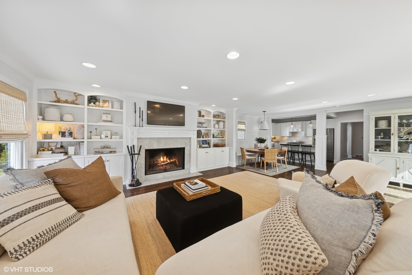
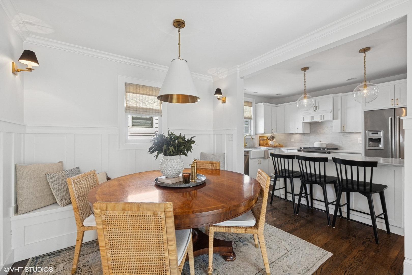
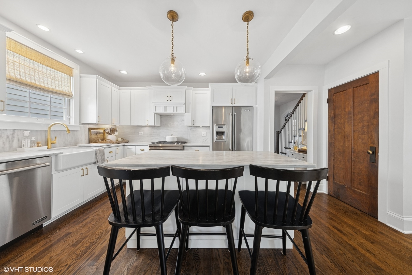
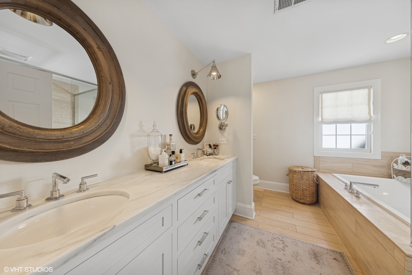
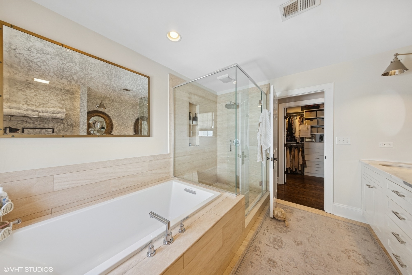
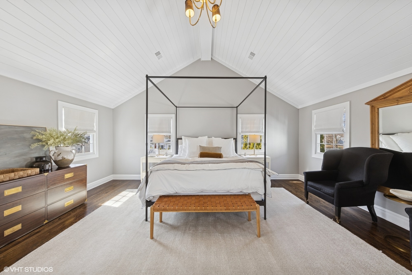
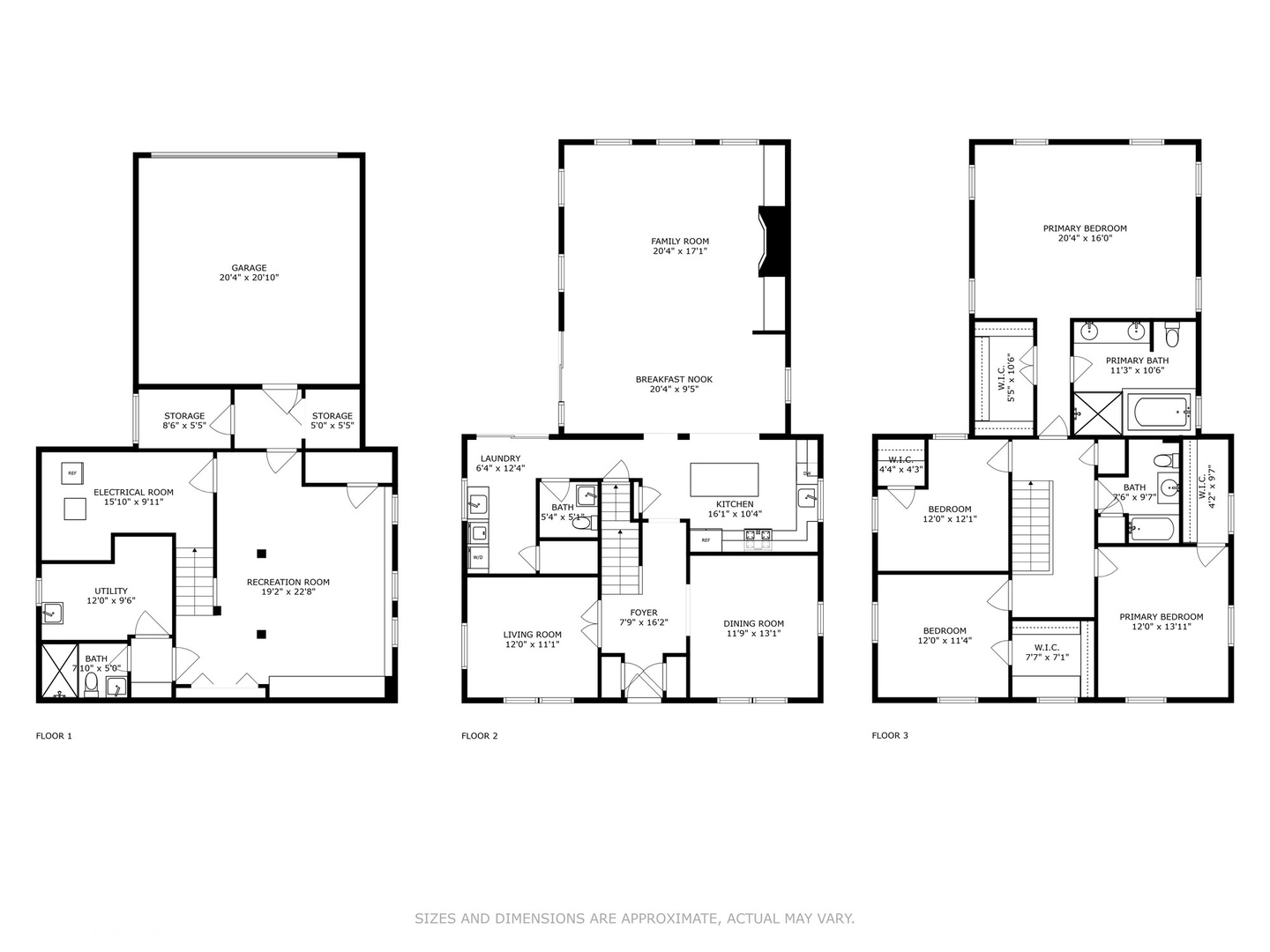
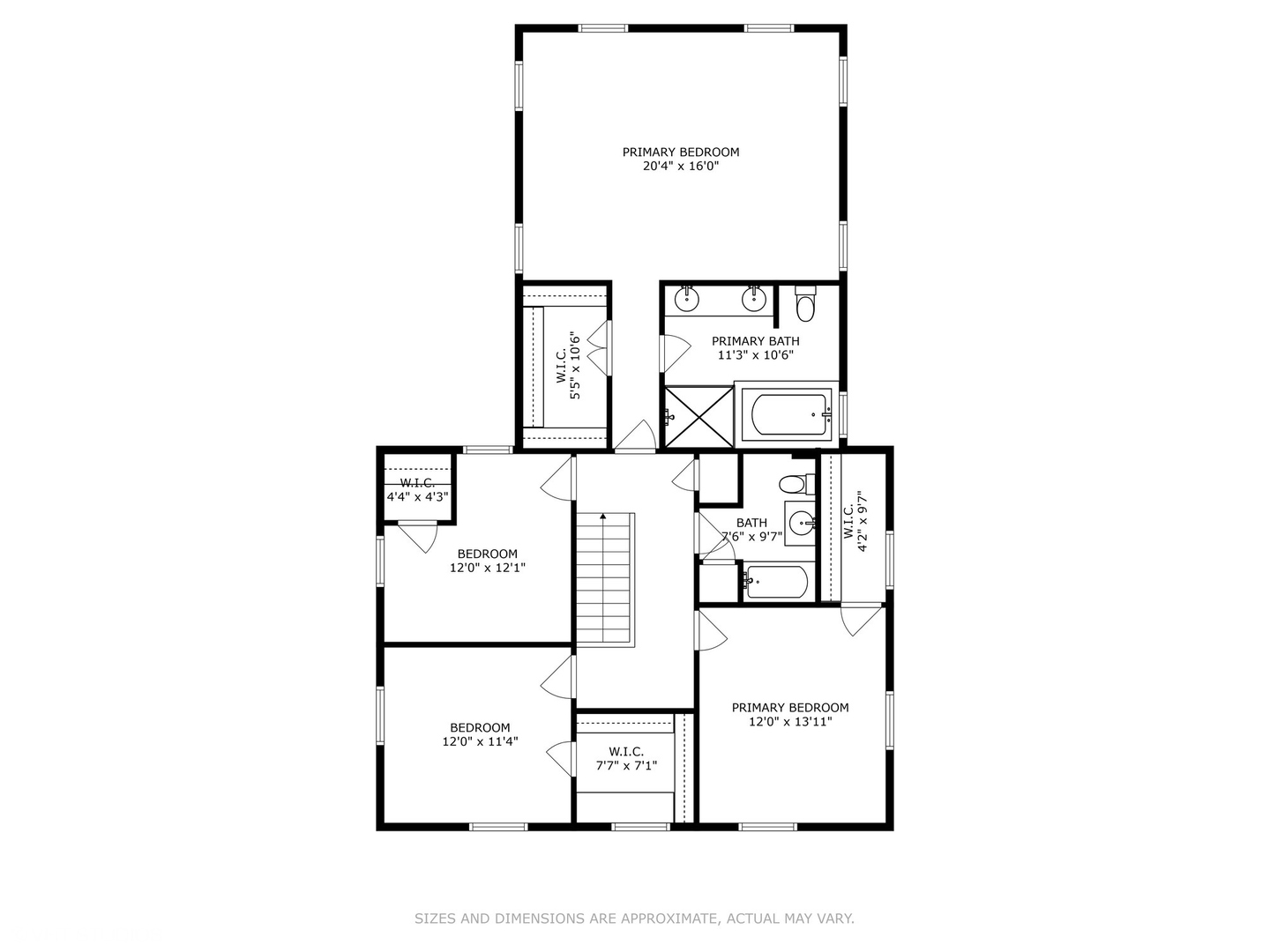
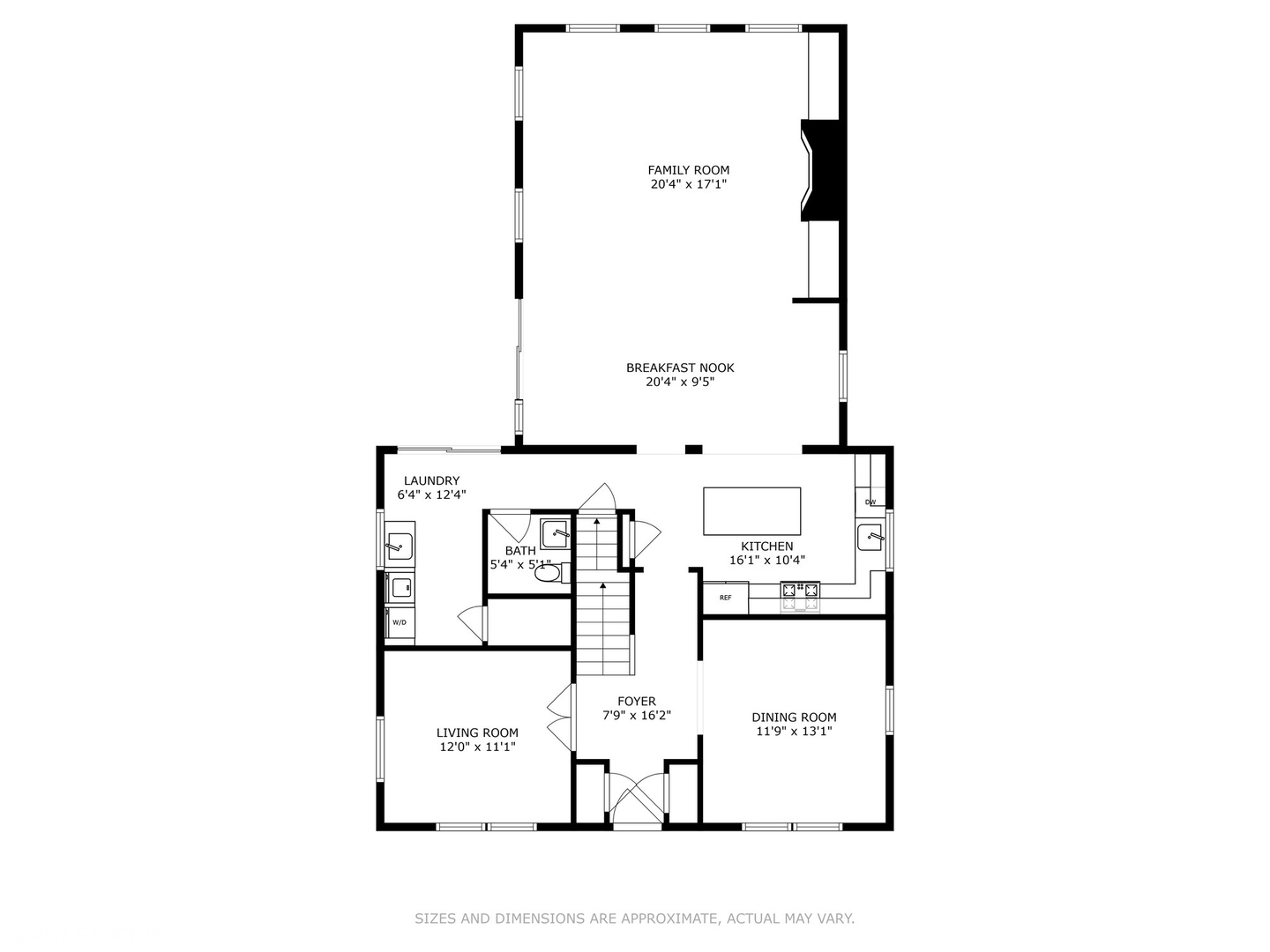
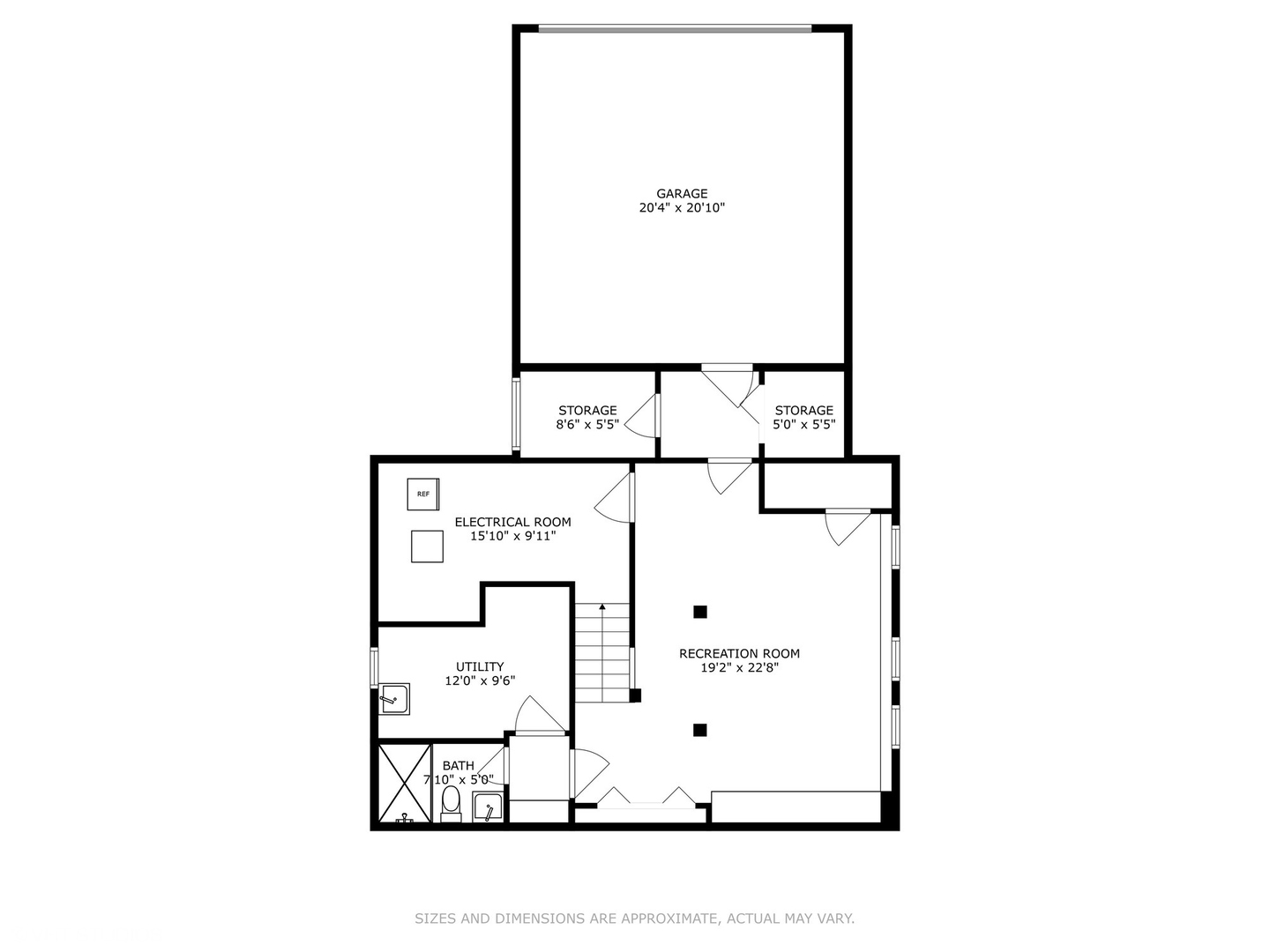
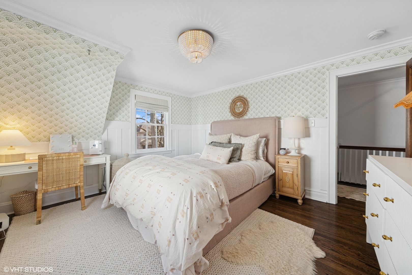
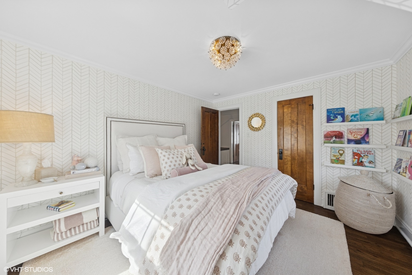
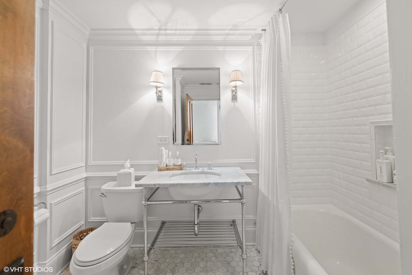
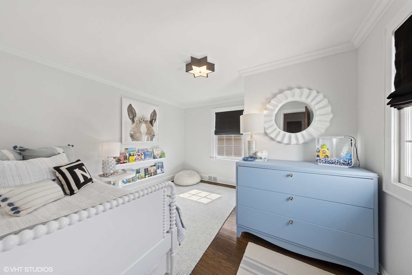

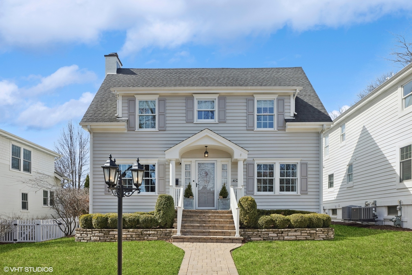
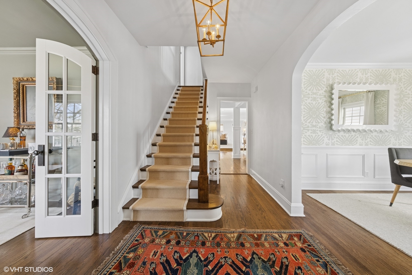
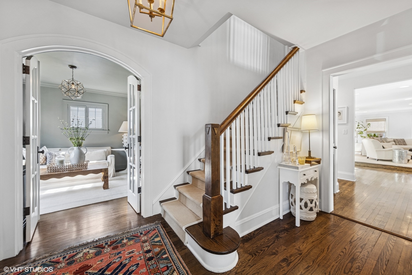
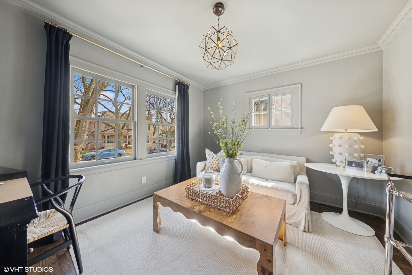
Welcome to 406 S Bruner.. This charming coastal estate is completely turnkey & refreshingly updated with hardwood flooring, marble countertops, designer light fixtures & more. Ideally located just steps from downtown Hinsdale, and within walking distance to Madison Elementary, Hinsdale Middle School, and Hinsdale Central High School, this location offers the perfect combination of convenience and charm. The dining room is perfectly curated with custom built ins, crisp wallpaper and front-facing windows that bathe the space in natural light, creating a bright and airy atmosphere. Across the hall, the color drenched office doubles as a cozy lounge room, offering a perfect retreat. The spacious family room, boasting a fireplace and custom shelving, is ideal for entertaining and seamlessly connects to the heart of the home-the kitchen. A chef's dream, the kitchen features custom white cabinetry, marble countertops, and high-end stainless steel appliances, along with a charming breakfast nook complete with a built-in banquette. Upstairs, you'll find a lavish primary suite with vaulted ceilings and a spa-like bathroom that includes dual sinks, a soaking tub, and a separate shower. Three additional beautifully appointed bedrooms and a well-designed hall bath complete the second level. The finished basement offers a generously sized recreational room, a full bathroom, and ample storage space. Outside, enjoy your private backyard oasis, whether you're lounging on the back deck or relaxing by the firepit. The attached two-car garage provides additional convenience and storage. The sellers have made numerous significant updates throughout their time here that you're sure to appreciate. This exceptional home is the perfect blend of style, comfort, and location!

The accuracy of all information, regardless of source, including but not limited to square footages and lot sizes, is deemed reliable but not guaranteed and should be personally verified through personal inspection by and/or with the appropriate professionals.
Disclaimer: The data relating to real estate for sale on this web site comes in part from the Broker Reciprocity Program of the Midwest Real Estate Data LLC. Real estate listings held by brokerage firms other than Sohum Realty are marked with the Broker Reciprocity logo and detailed information about them includes the name of the listing brokers.


123 Kathal St. Tampa City,