

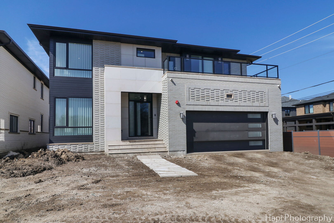
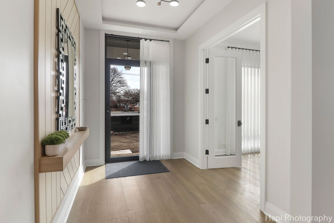
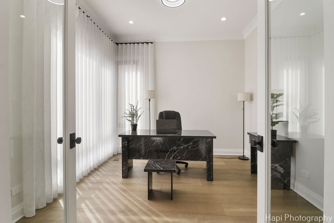
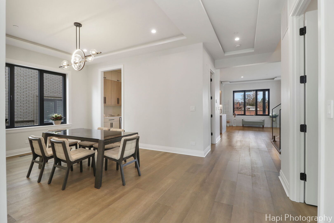
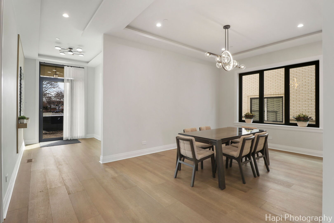
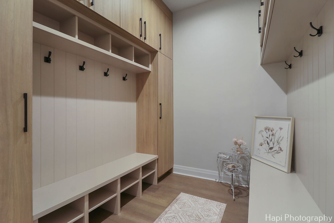
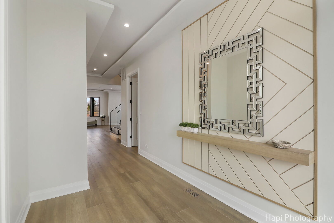
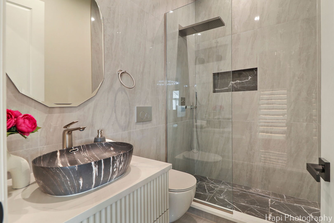
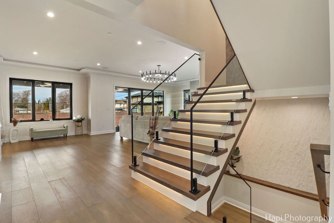
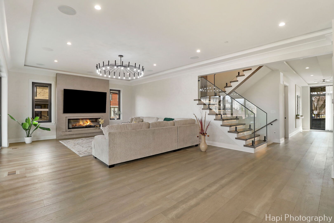
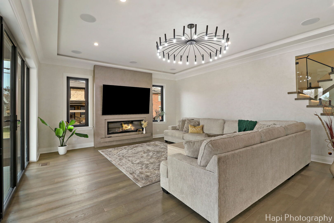
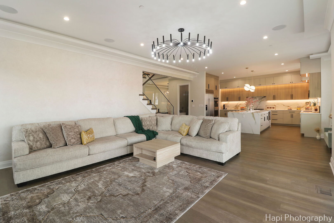
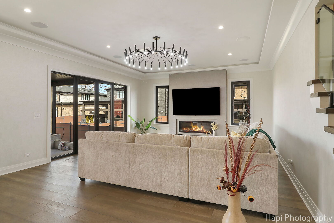
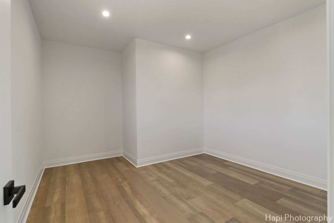
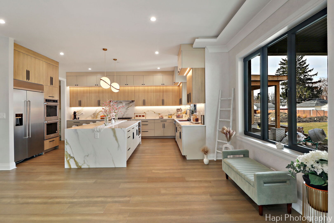
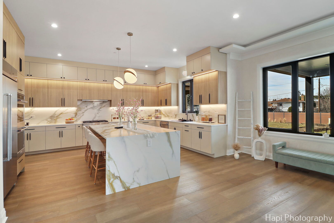
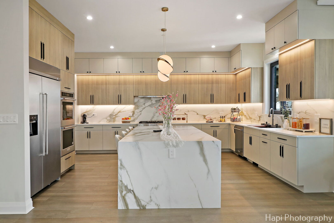
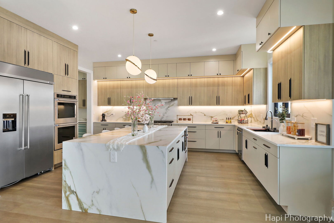

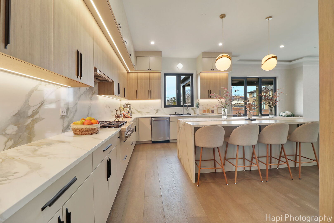
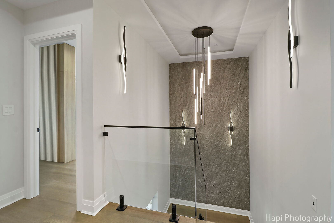
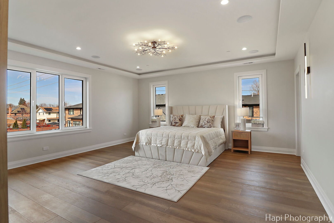
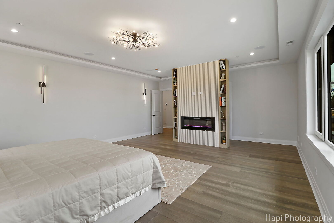
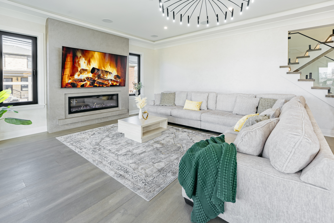
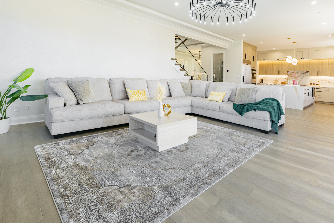
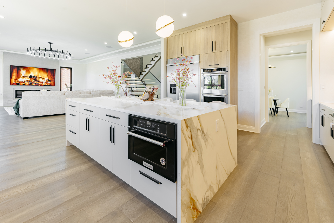
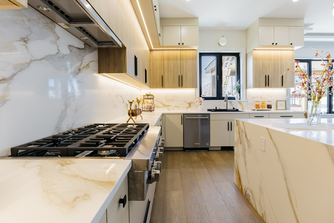
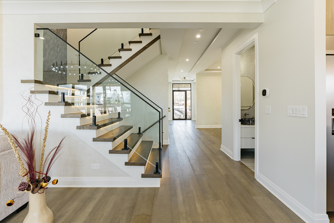

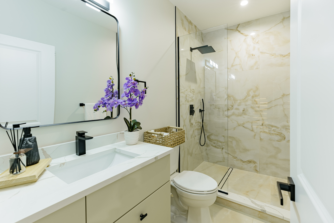
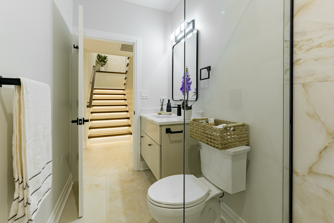
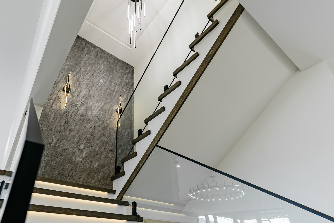
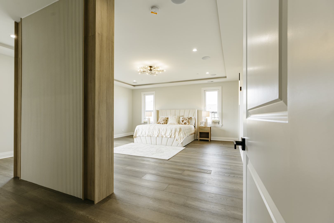
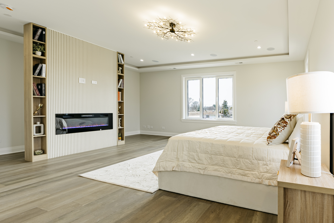
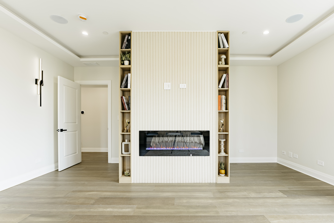
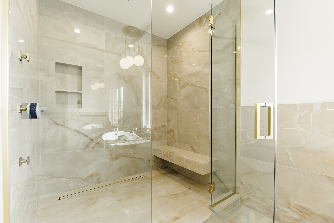
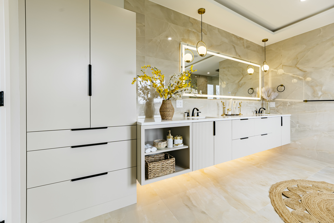
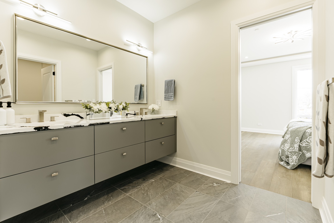
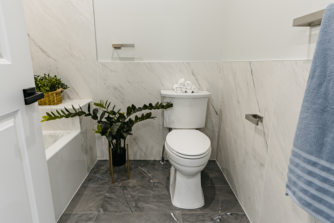
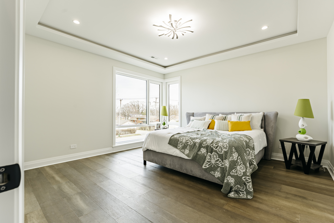
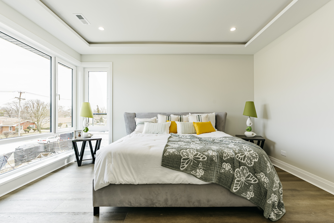
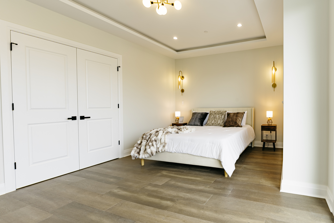
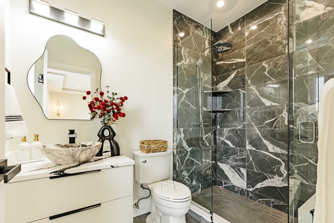
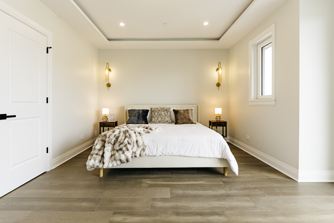
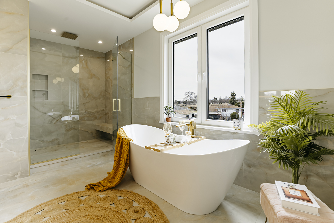
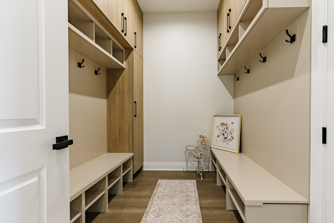
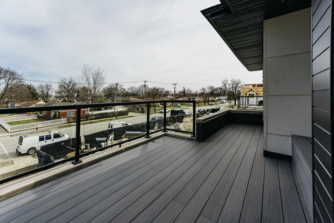
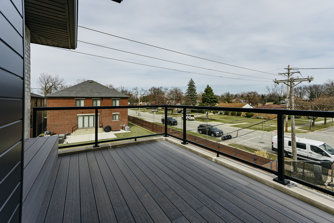
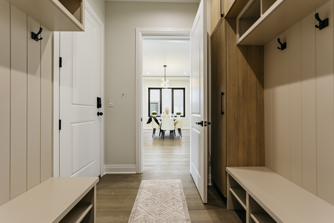
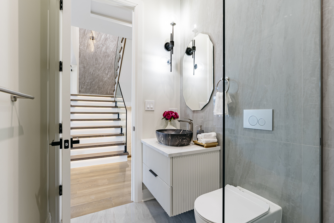
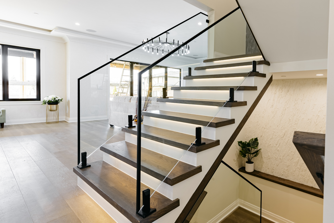
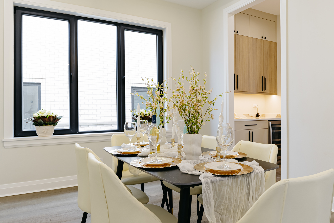

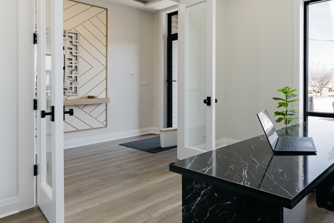
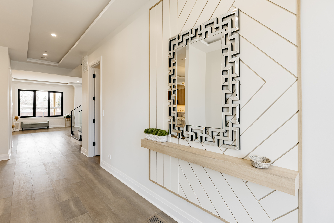
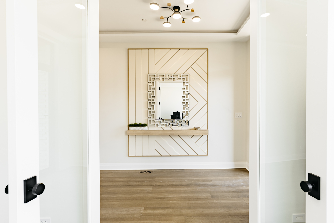
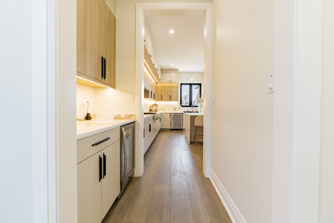
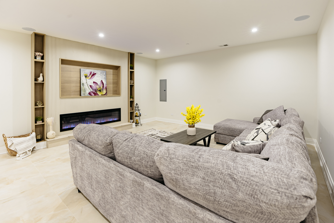

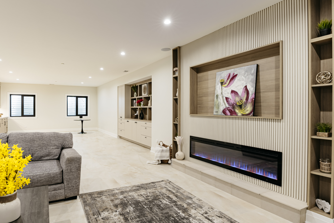
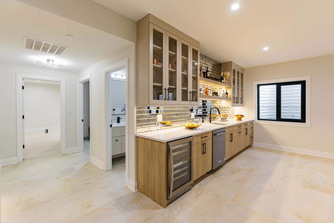
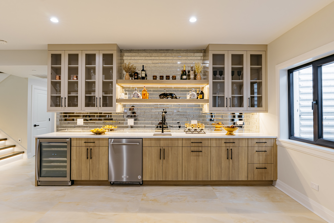
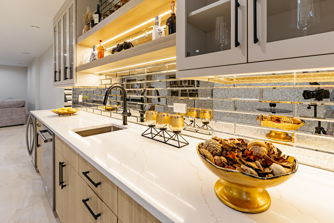
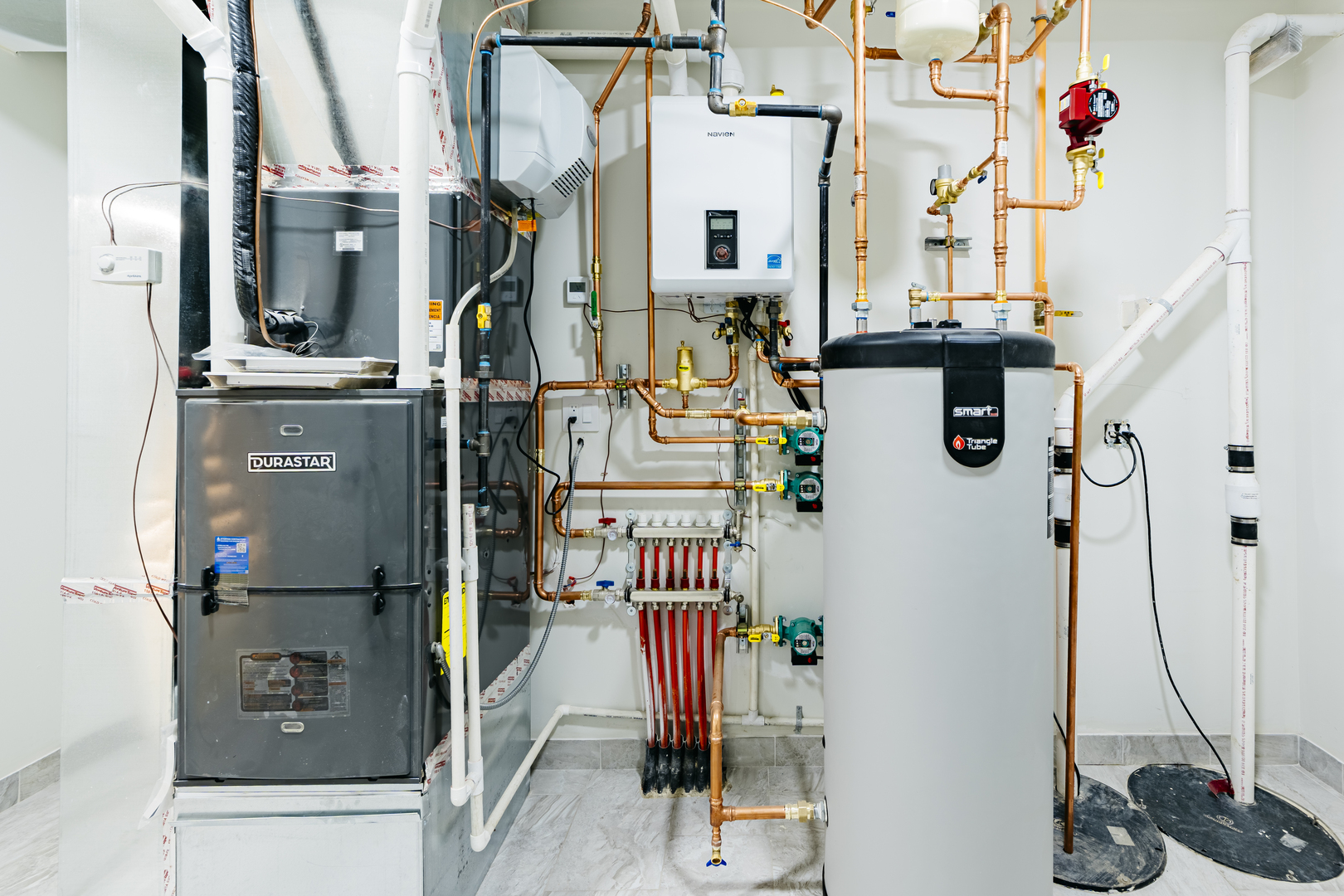
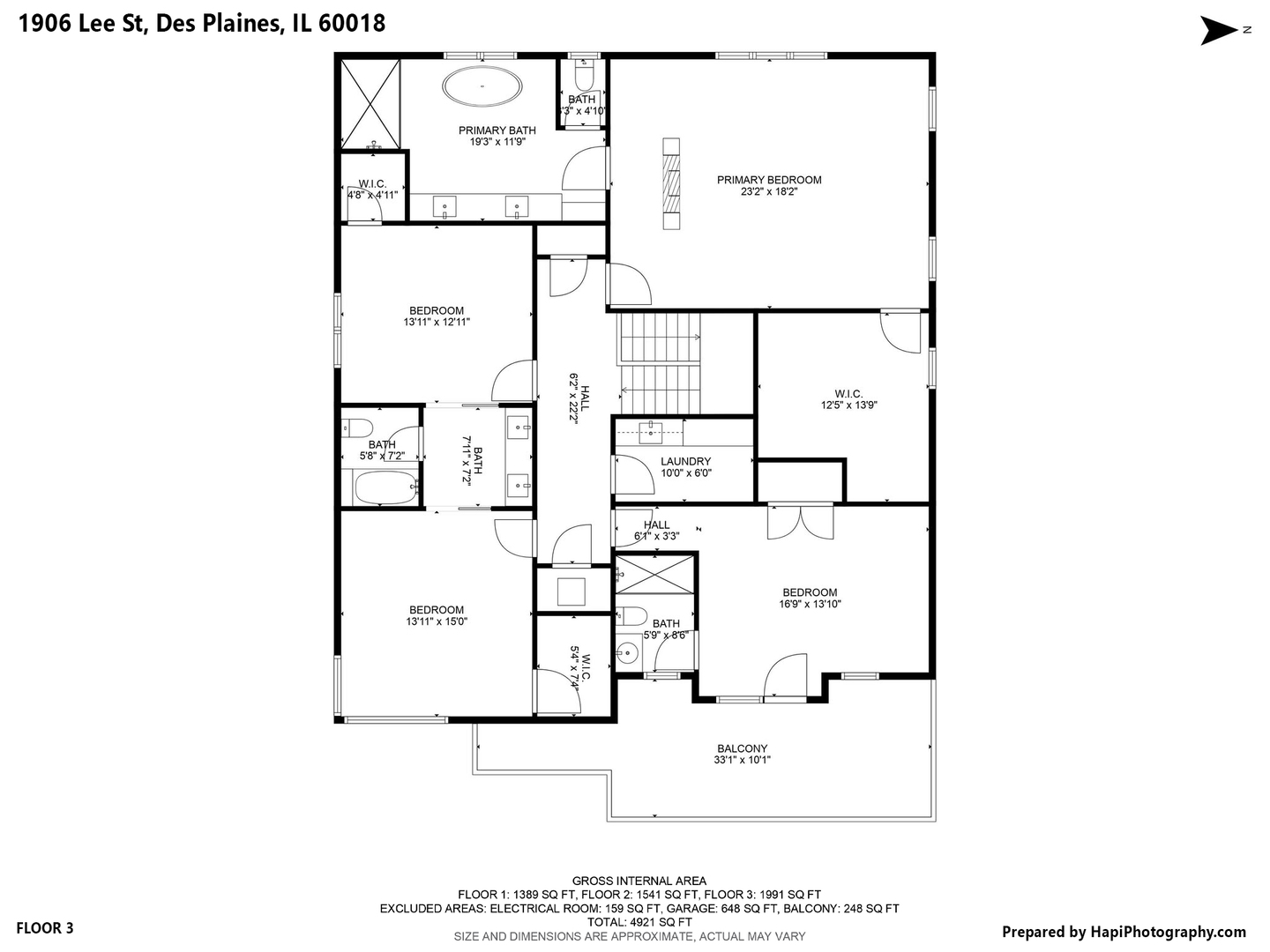
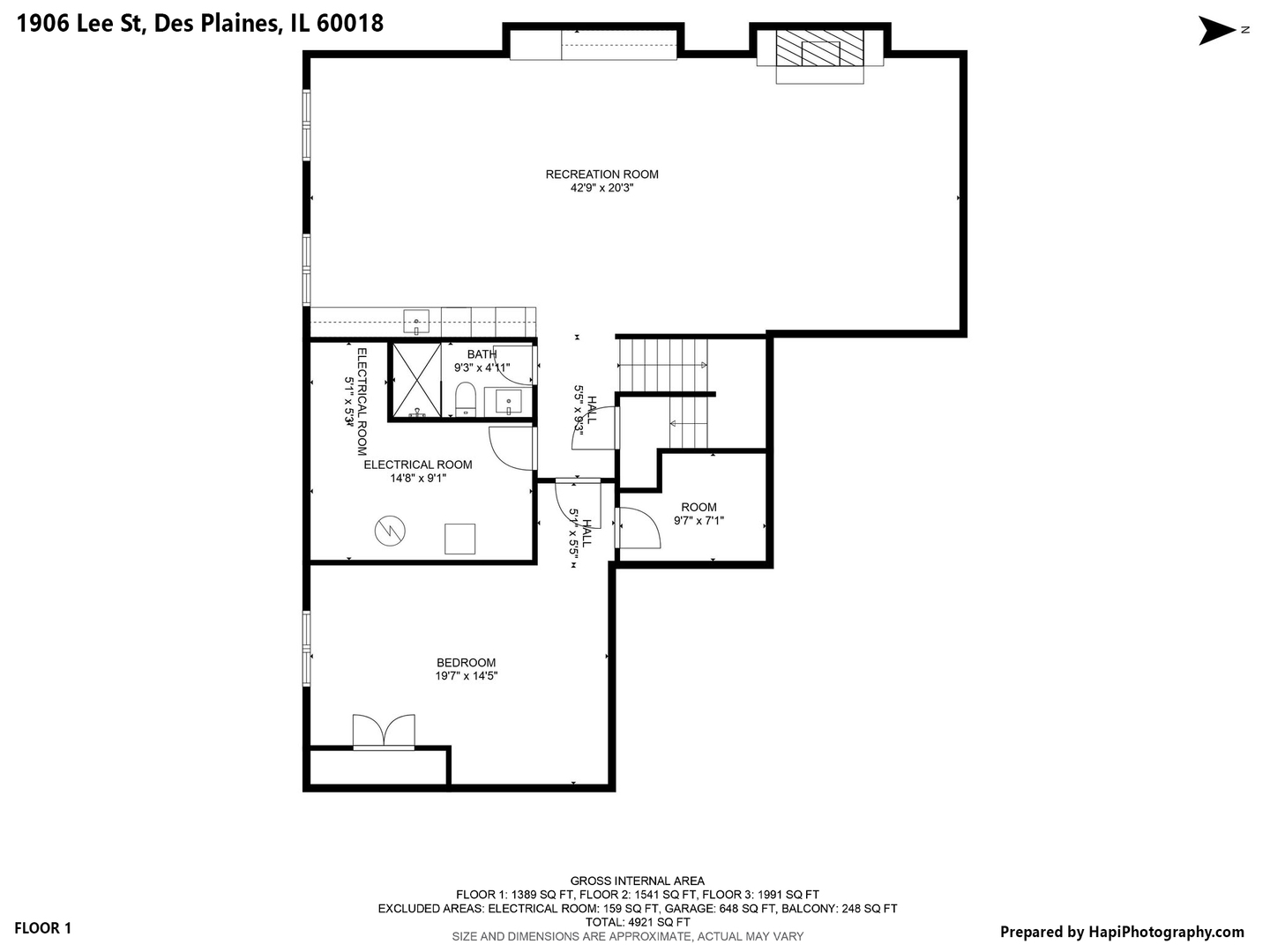
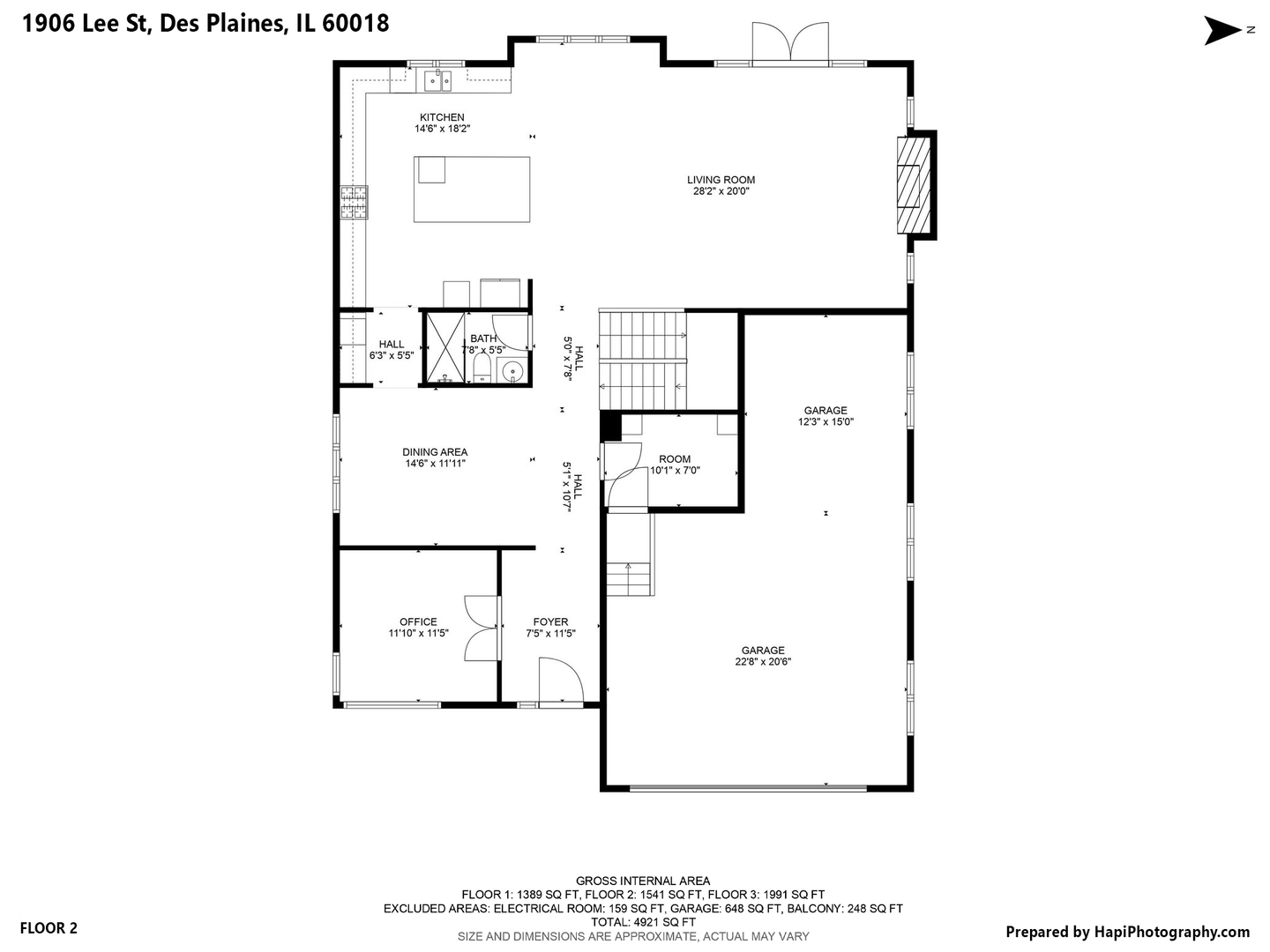
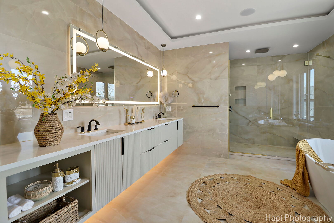
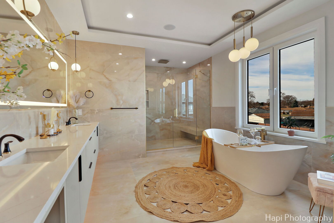
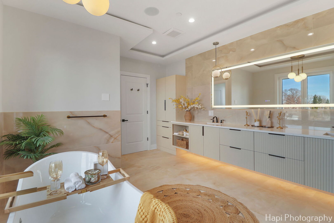
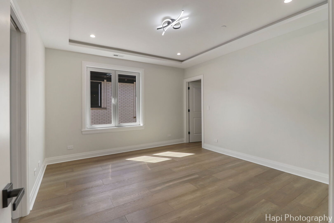
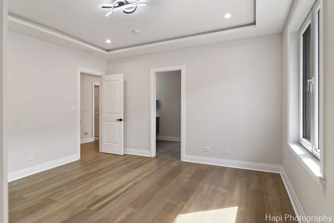
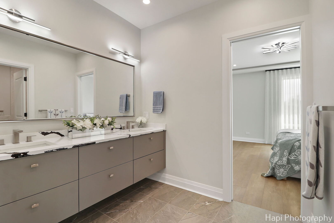
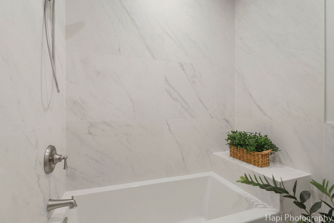
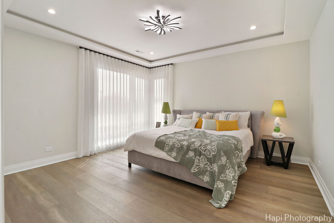
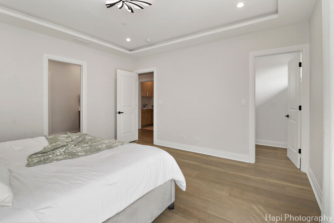
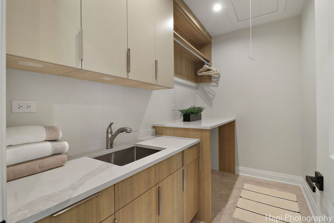
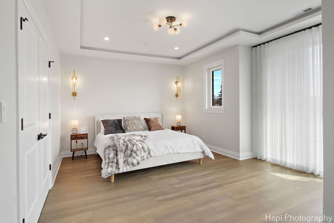
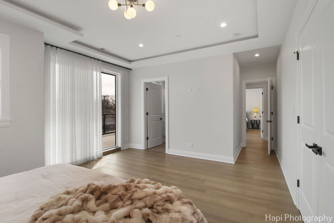
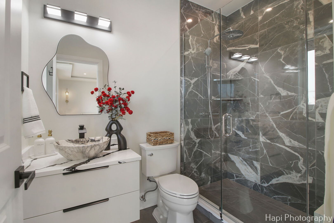
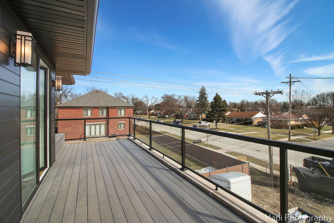
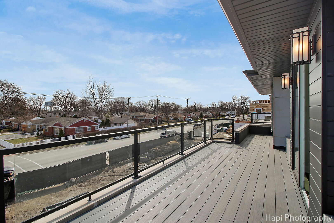
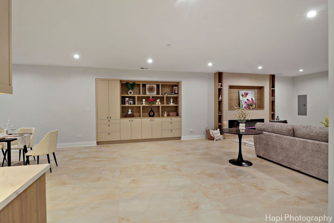

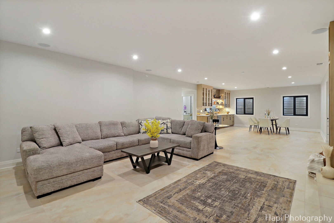
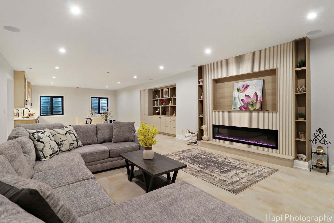
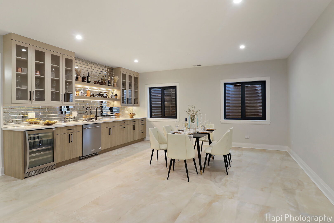
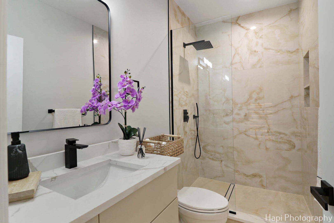
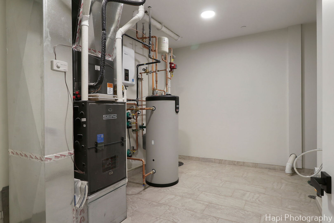


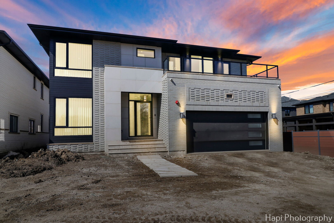
Welcome to a stunning masterpiece, where luxury and craftsmanship meet in perfect harmony! This exceptional home boasts 10' ceilings throughout the first floor, greeted by a custom-built wall panel with inset mirror at the entry and elegant soffit ceiling designs. Every detail exudes refinement, with 8' solid core interior doors and a beautiful office flooded with natural light from oversized windows. A spacious mudroom with custom cabinetry and a powder bathroom with upgraded fixtures add functionality and style. The chef's kitchen is a showstopper, with built-in cabinetry, a striking waterfall island, stackable upper cabinets, a butler's pantry with a wine cooler, and pristine quartz countertops and backsplash that come with a lifetime guarantee. The living room impresses with a custom TV wall, electric fireplace, Venetian plaster finishes, ceiling audio speakers, and a statement chandelier. The custom staircase, featuring LED lights, glass handrails, and Venetian plaster walls, leads to the second floor with 9' ceilings and four luxurious bedrooms, three bathrooms, and a spacious laundry room. The master suite includes a custom wall for the TV and fireplace. The home's exterior is just as magnificent, with a full brick and stone facade, a stamped concrete driveway, a custom-built front balcony with composite decking and glass railings, and a lush backyard featuring a gazebo and premium landscaping. The 3-car garage is equipped with radiant heated floors and an epoxy finish. Additional bedrooms include two Jack and Jill rooms, a guest bedroom with a private bath and balcony access, and a laundry room with open shelving and cabinetry. The basement offers radiant heated floors, a custom bar with LED lighting, a cozy library wall with an electric fireplace, a full-size bedroom, mechanical room, and an additional laundry area. The basement bathroom features a custom vanity and full shower. Additional upgrades include a Reolink security camera system, Ring video doorbell, and a full interior and exterior sprinkler system. **For the FULL DETAILED DESCRIPTION AND UPGRADES, please refer to the additional information section.

The accuracy of all information, regardless of source, including but not limited to square footages and lot sizes, is deemed reliable but not guaranteed and should be personally verified through personal inspection by and/or with the appropriate professionals.
Disclaimer: The data relating to real estate for sale on this web site comes in part from the Broker Reciprocity Program of the Midwest Real Estate Data LLC. Real estate listings held by brokerage firms other than Sohum Realty are marked with the Broker Reciprocity logo and detailed information about them includes the name of the listing brokers.


123 Kathal St. Tampa City,