

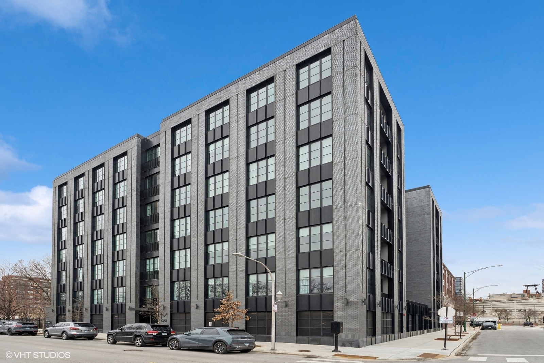
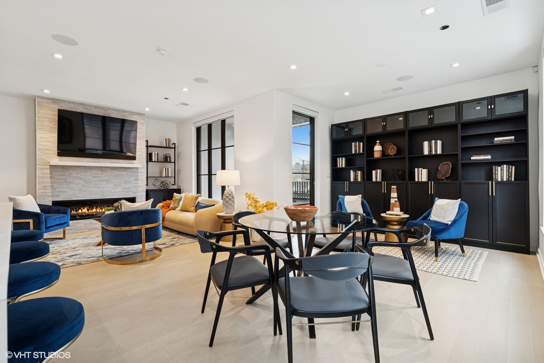
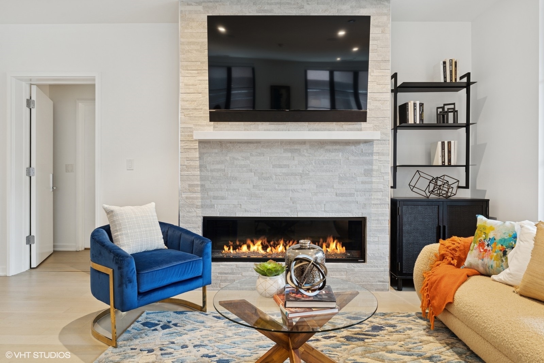
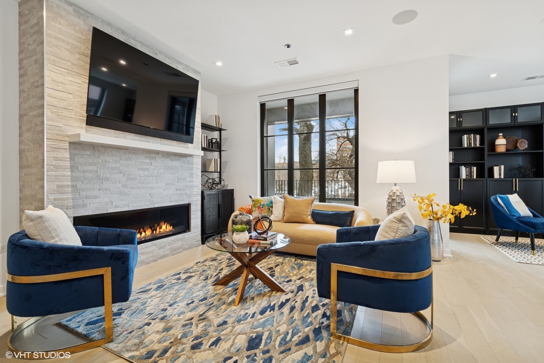
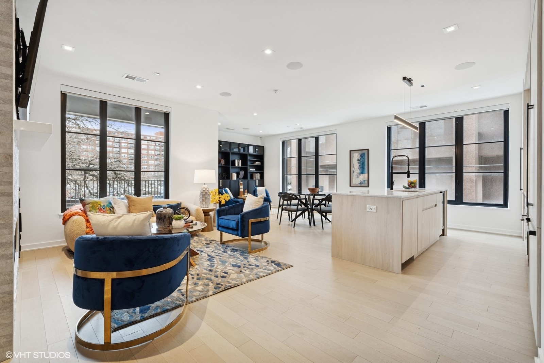
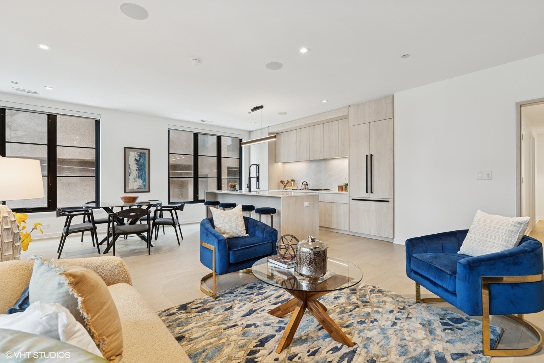
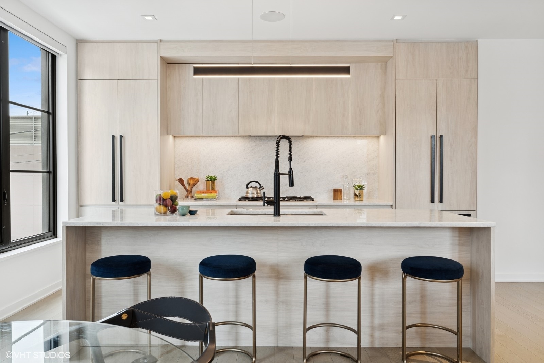
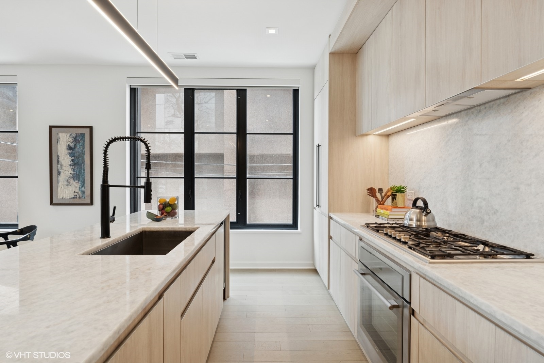
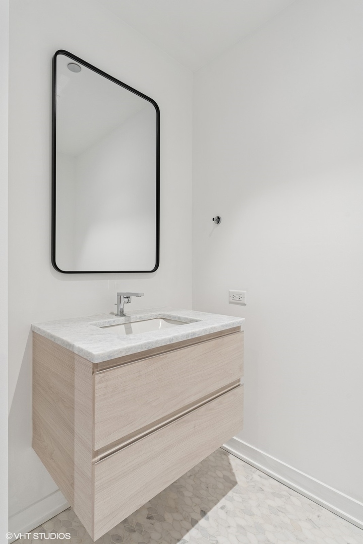
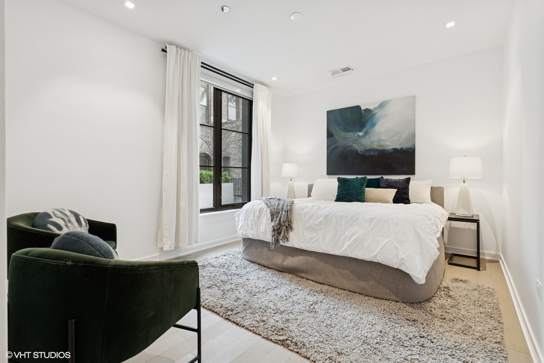
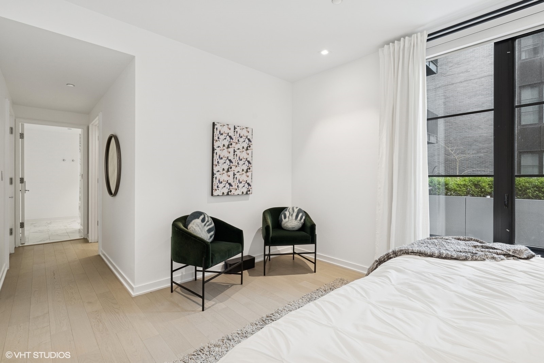
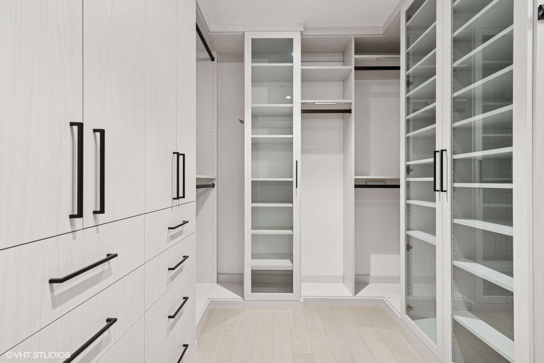
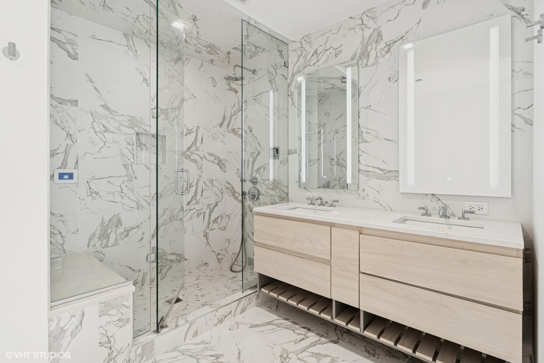
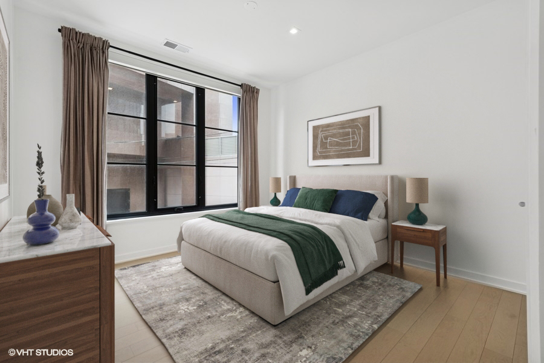
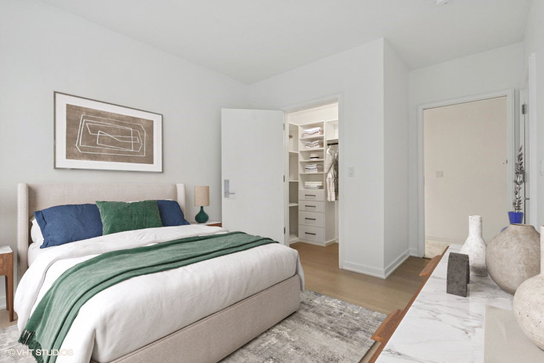
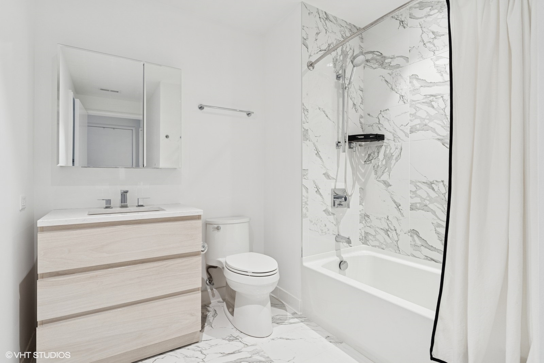
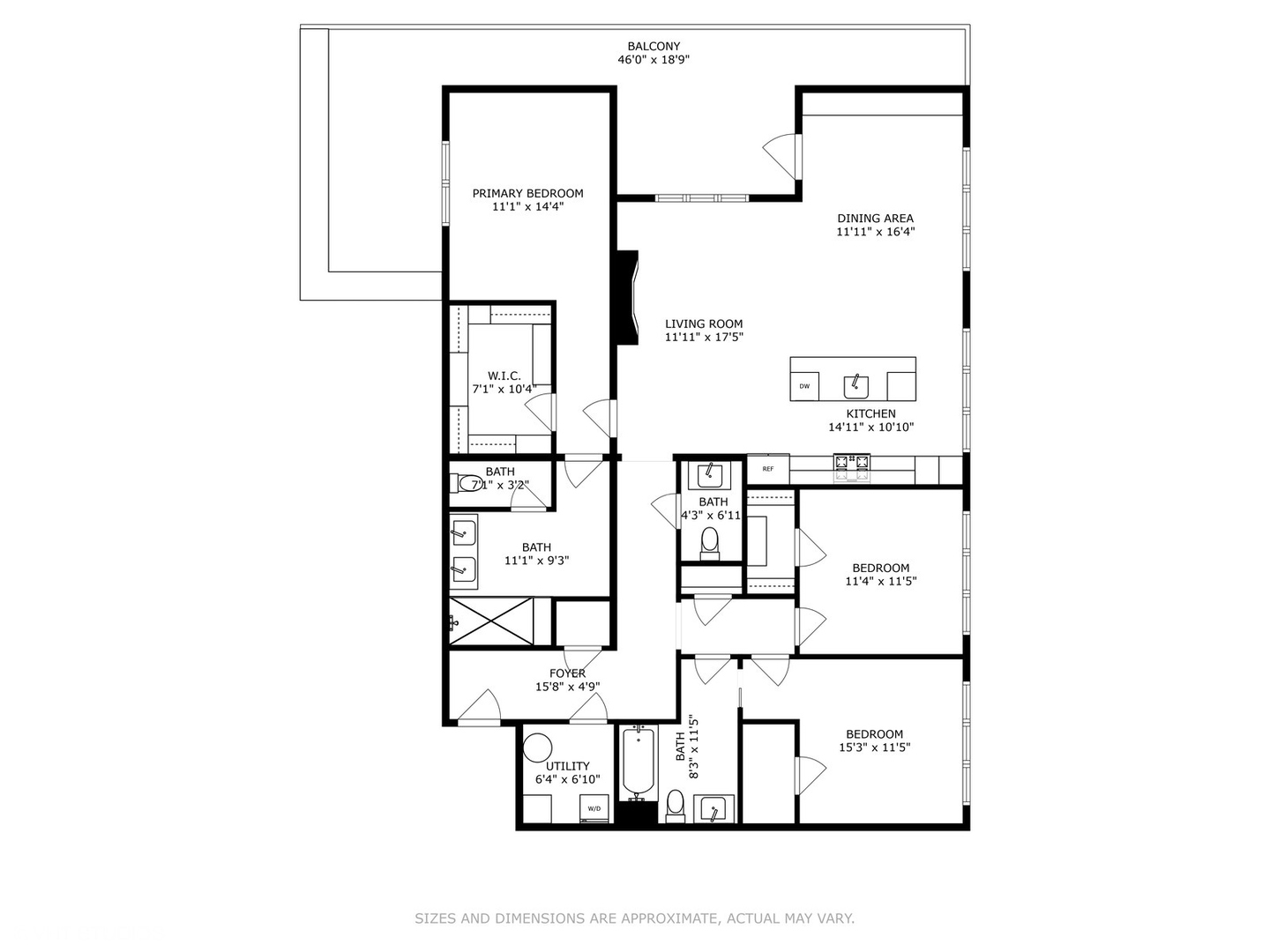
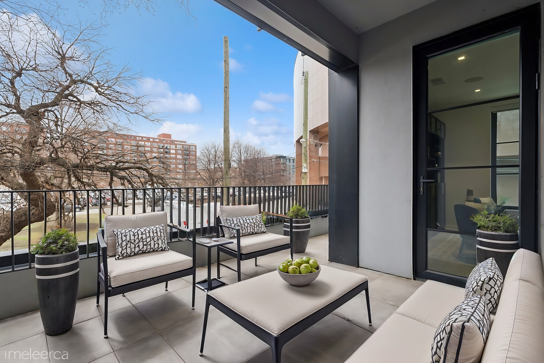

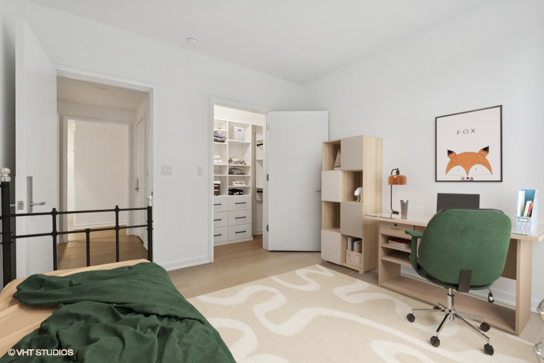
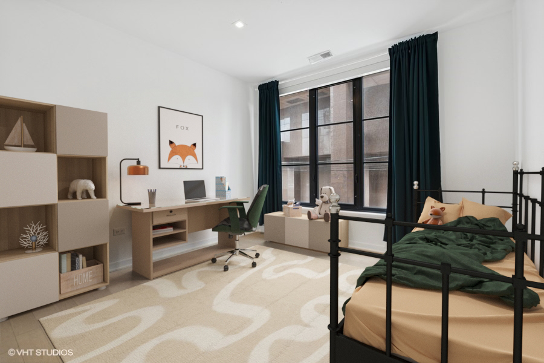
Located in Chicago's trendy West Loop, 1400 West Monroe offers an unparalleled living experience in one of the city's most dynamic neighborhoods. Situated in a tranquil enclave just across from Skinner School & surrounded by lush parks, this newly constructed boutique building features only 38 private residences, blending the timeless charm of the West Loop's historic loft architecture with a sleek, contemporary flair. Residence 2D is a magazine-worthy, 3 bedroom, 2.5 bathroom home that radiates style & sophistication, featuring a rare wraparound terrace & an abundance of natural light. Designed by the acclaimed MoJo Stumer of New York, the interiors are a masterclass in modern luxury. Oversized loft-style windows, an upgraded custom stone fireplace, & exquisite finishes throughout invite you to relax & indulge in the home's refined beauty. The chef-inspired kitchen is a standout, boasting an expansive 8-foot kitchen island crafted from exquisite iceberg quartzite stone with backsplash to match. It's equipped with top-of-the-line Thermador appliances, including a French door refrigerator, gas cooktop, built-in wall oven, & a 15-inch wine refrigerator - perfect for both culinary enthusiasts & entertainers. The expansive wrap-around terrace is the star of the show. Look forward to warm summer days & crisp fall evenings basking in the privacy of your own outdoor space - unwinding in peace or entertaining, complete with Sonos surround sound speakers, plus gas & water line hook ups. The king-size primary retreat offers a vast walk-in closet with every inch of space maximized to perfection, complete with valet pullouts & hidden outlets. After a long day, look forward to unwinding in your en-suite spa bathroom with a floating double vanity, Kallista faucets & rain shower head, steam shower, illuminated frameless wall-mounted medicine cabinets, & designer porcelain tile radiant heated flooring. The second & third bedrooms are both generous in size with built-out walk-in closets. No expense was spared with upgrades to this home. You'll get to enjoy the custom stone fireplace, Sonos surround sound speakers throughout, upgraded stone in the kitchen & powder room, electric shades in the living space & primary bedrooms, & built-out closets. A deeded premium parking space, storage unit, refrigeration for grocery delivery, bike storage, & dog wash complete the package. Welcome home.

The accuracy of all information, regardless of source, including but not limited to square footages and lot sizes, is deemed reliable but not guaranteed and should be personally verified through personal inspection by and/or with the appropriate professionals.
Disclaimer: The data relating to real estate for sale on this web site comes in part from the Broker Reciprocity Program of the Midwest Real Estate Data LLC. Real estate listings held by brokerage firms other than Sohum Realty are marked with the Broker Reciprocity logo and detailed information about them includes the name of the listing brokers.


123 Kathal St. Tampa City,