

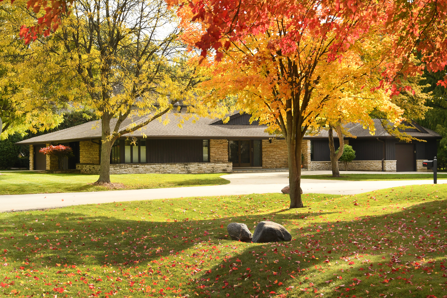
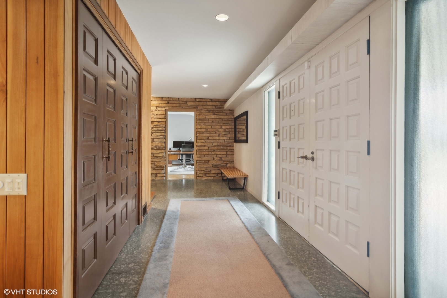
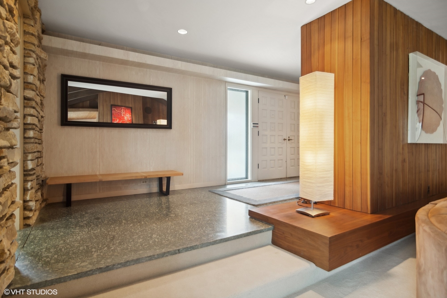
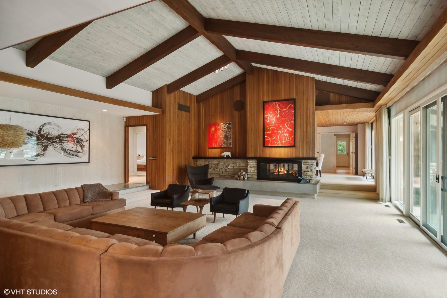
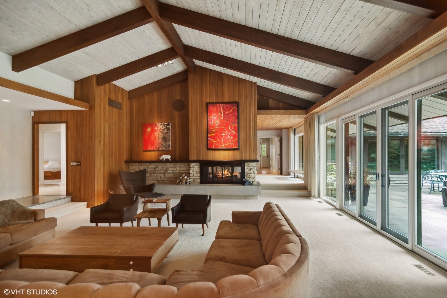
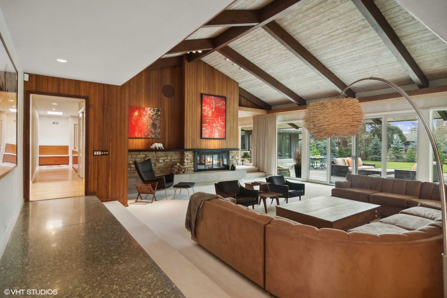
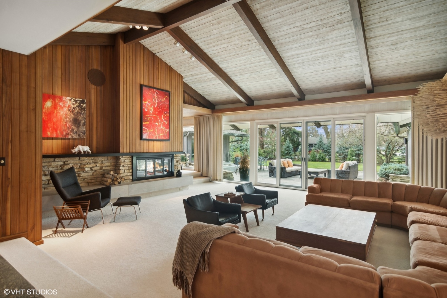
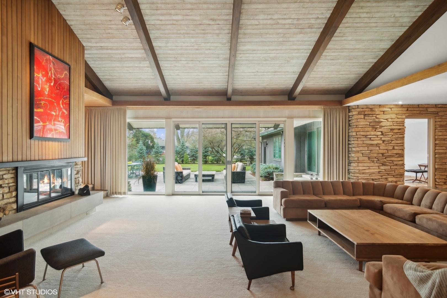
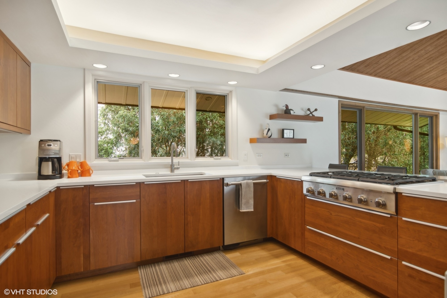
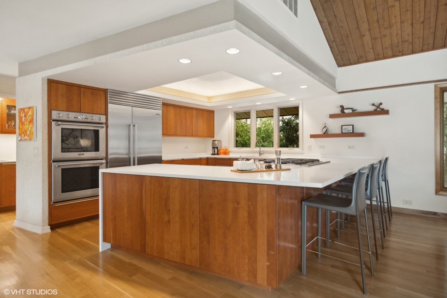
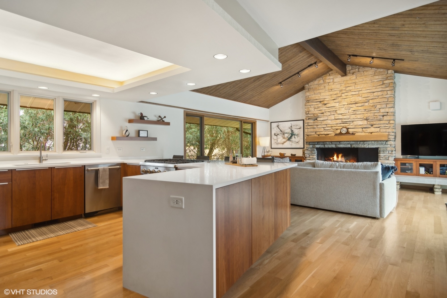
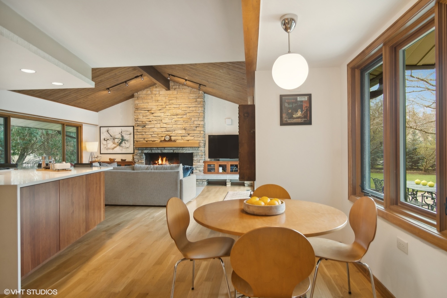
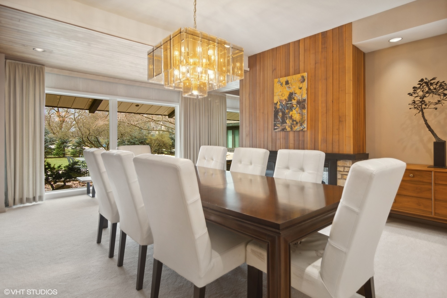
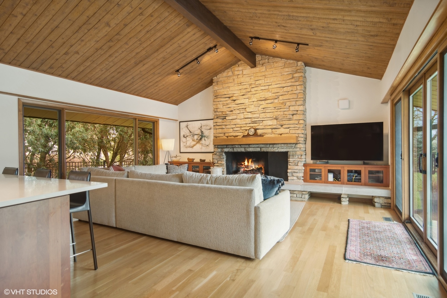
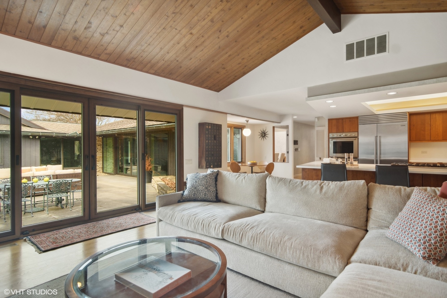
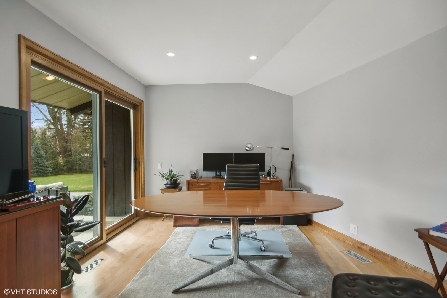
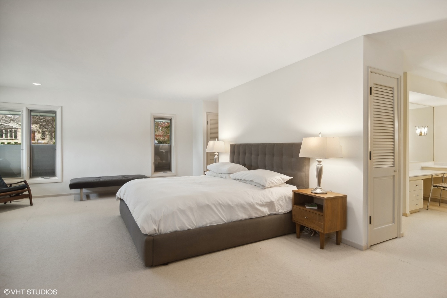

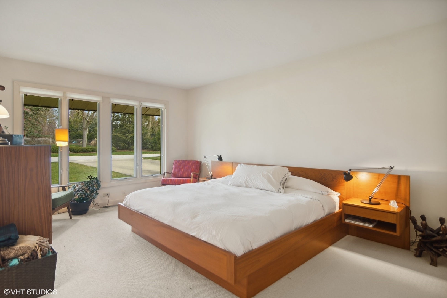
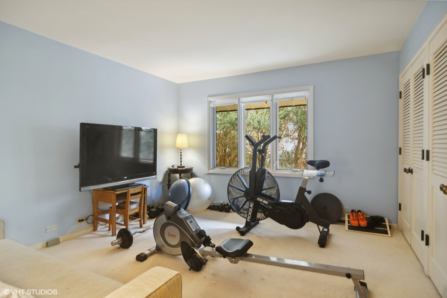
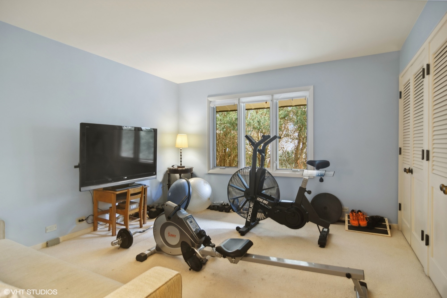
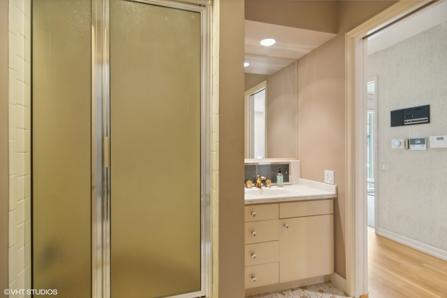
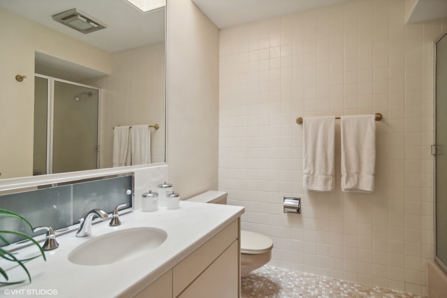
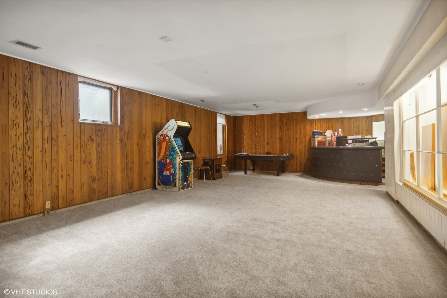
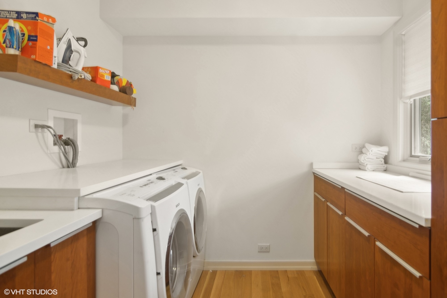
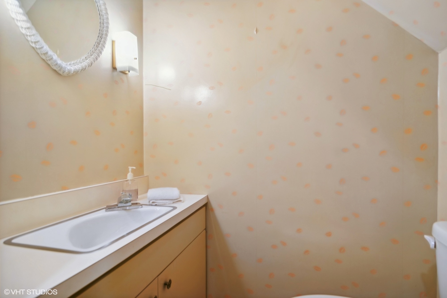
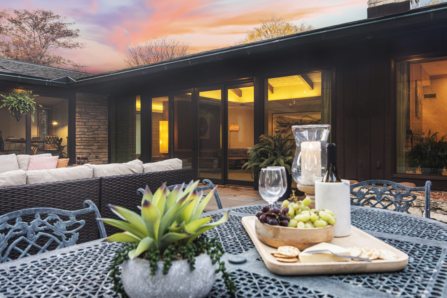
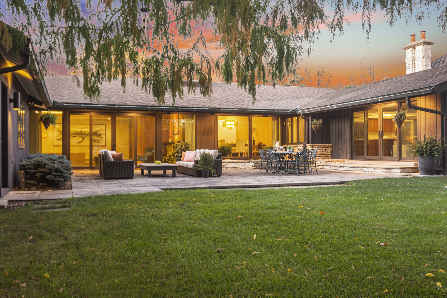
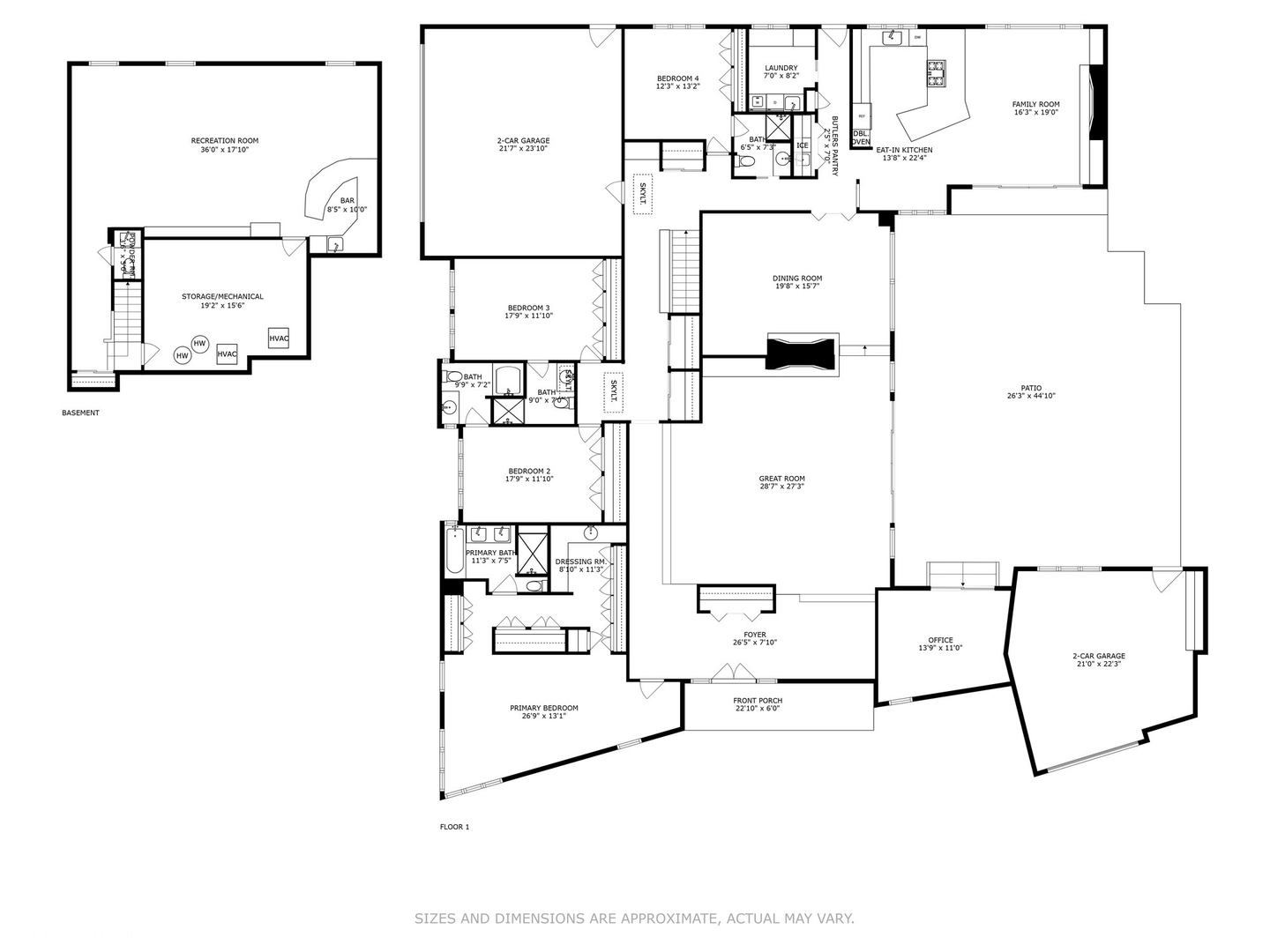

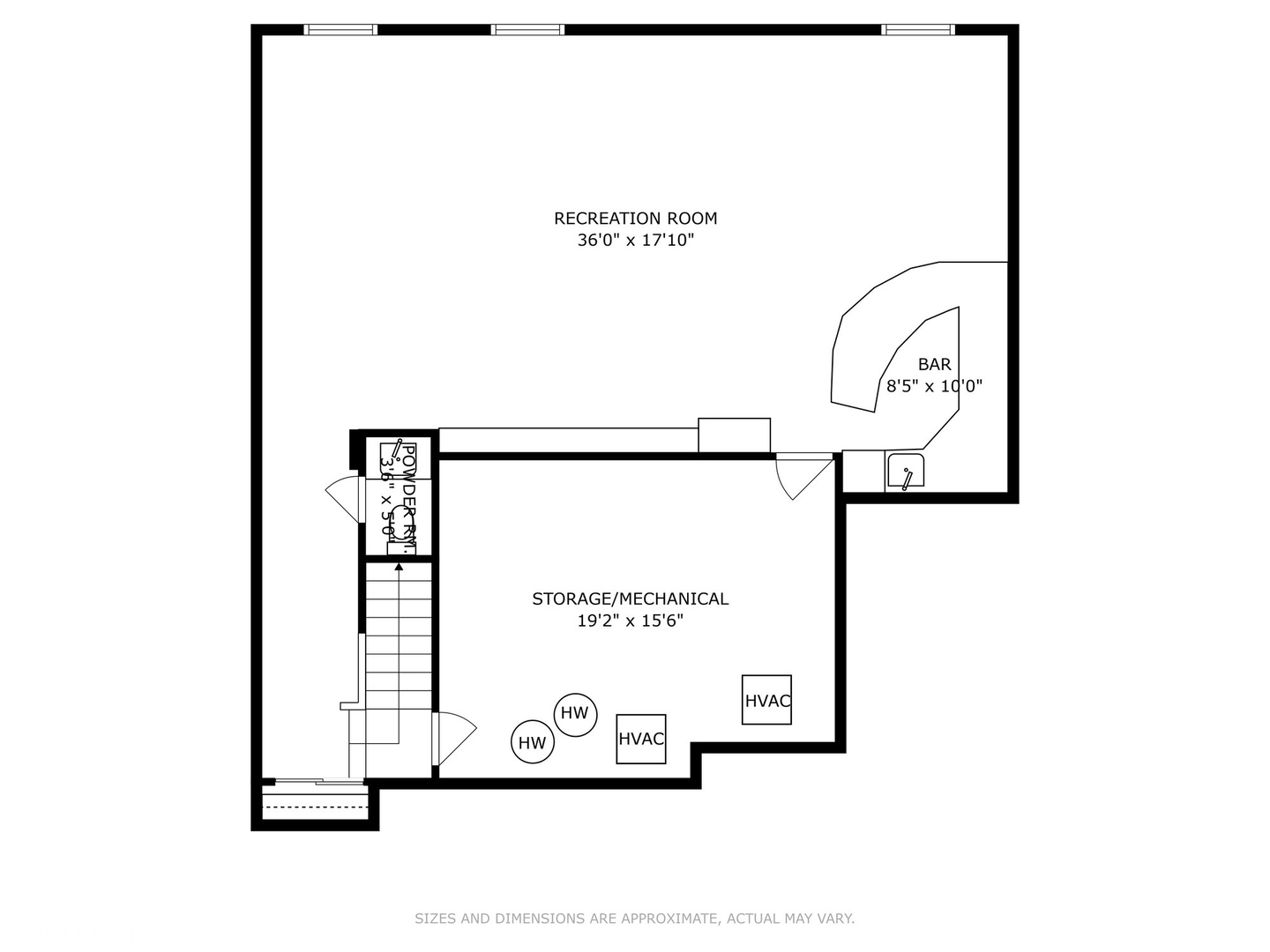
Luxury living in this Mid- Century modern expansive 4500 sq foot ranch home, located on half acre in sought after Scarsdale Estates. The home offers 4 bedrooms, 4 1/2 baths; all bedrooms with own en-suites. Stunning great room boasts an 18-foot vaulted ceiling with floor-to-ceiling Pella architectural series windows overlooking a picturesque yard. The beautifully renovated custom kitchen has all the modern day amenities any cooking enthusiast would love, including stainless commercial-grade appliances, quartz counters with seating, eating area, open to large family room with vaulted ceiling, beautiful stone gas log fireplace. Private home office overlooking generous patio. Loads of additional storage located on main level. The lower level features 9ft ceilings and a bar area perfect for all your entertaining needs. Sellers added a separate third garage stall with epoxy flooring, radiant heating roughed in, additional extra space for endless possibilities. Some of the many home's upgrades include new Roof and 200 Amp Electrical panel 2025, additional upgrades can be found in additional information. The home's authentic Mid- Century architecture is one of a kind. Walk to parks, school's, Metra, and down town Arlington Heights. This home is a gem!

The accuracy of all information, regardless of source, including but not limited to square footages and lot sizes, is deemed reliable but not guaranteed and should be personally verified through personal inspection by and/or with the appropriate professionals.
Disclaimer: The data relating to real estate for sale on this web site comes in part from the Broker Reciprocity Program of the Midwest Real Estate Data LLC. Real estate listings held by brokerage firms other than Sohum Realty are marked with the Broker Reciprocity logo and detailed information about them includes the name of the listing brokers.


123 Kathal St. Tampa City,