

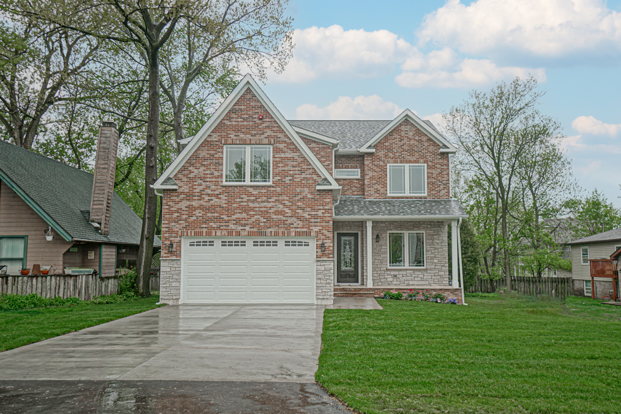
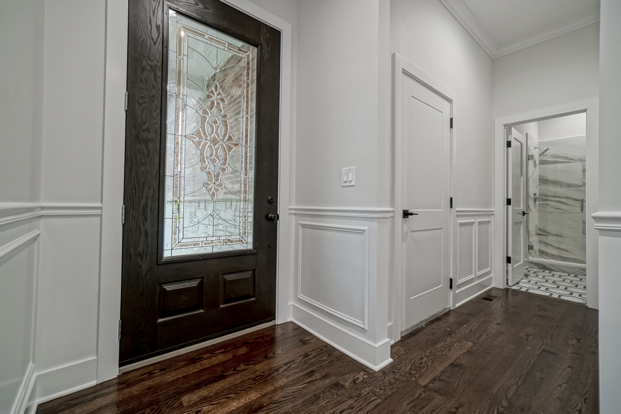
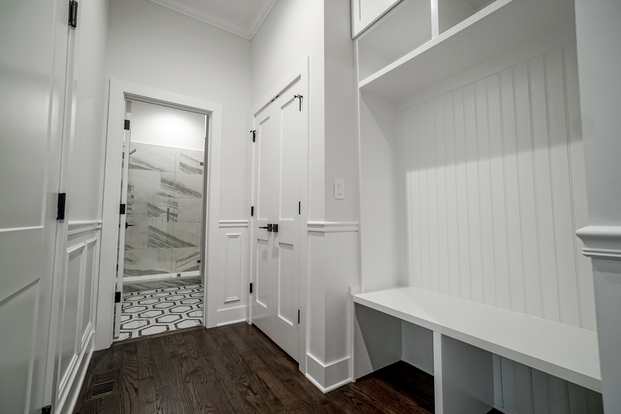

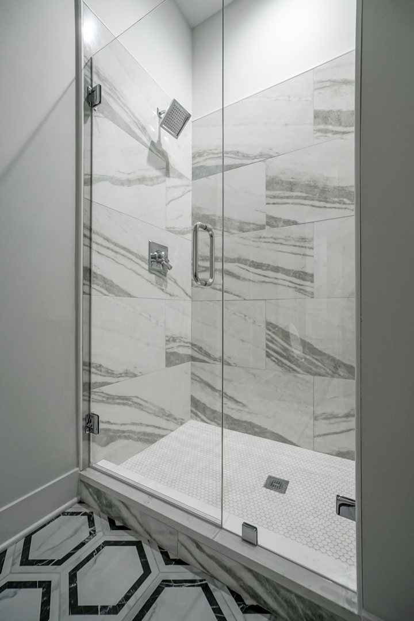
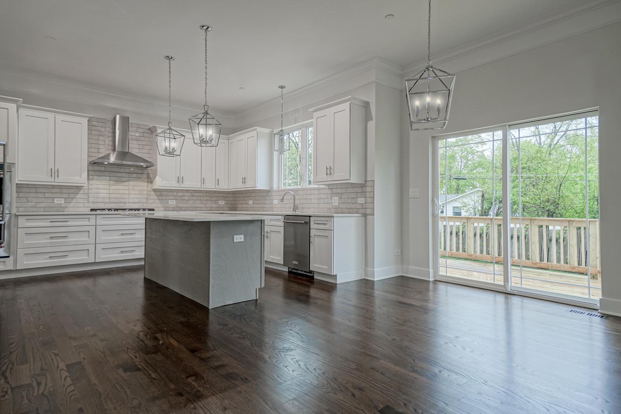
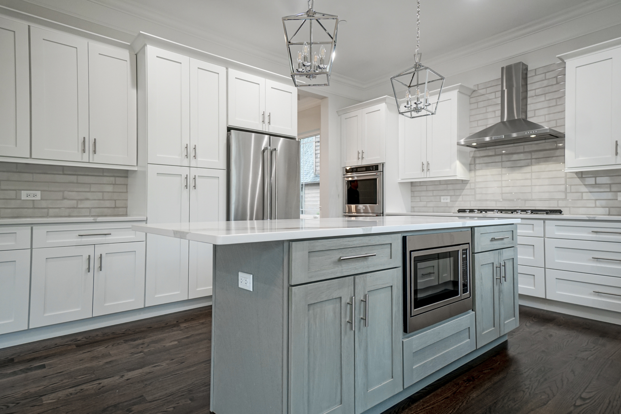
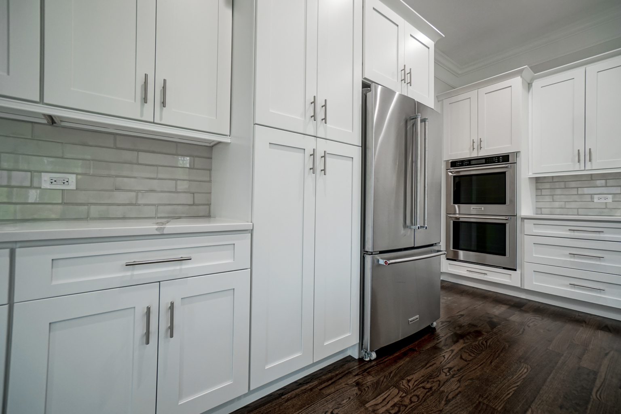
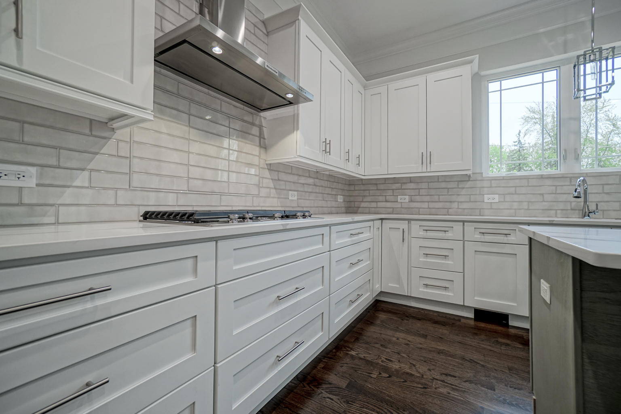
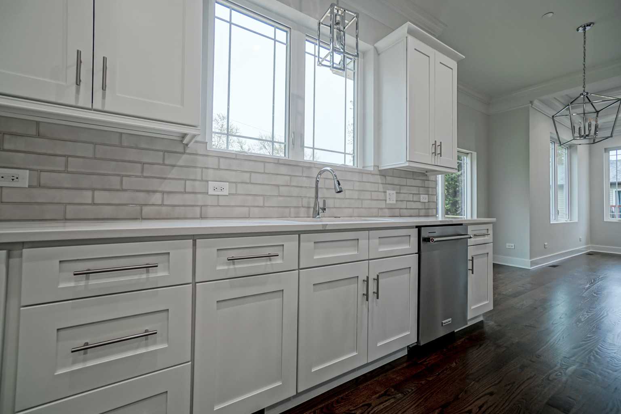

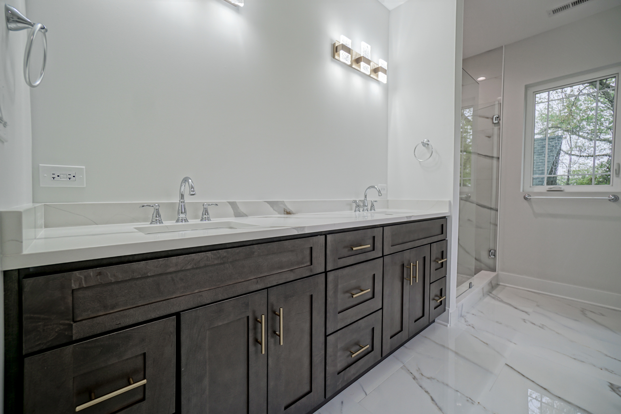

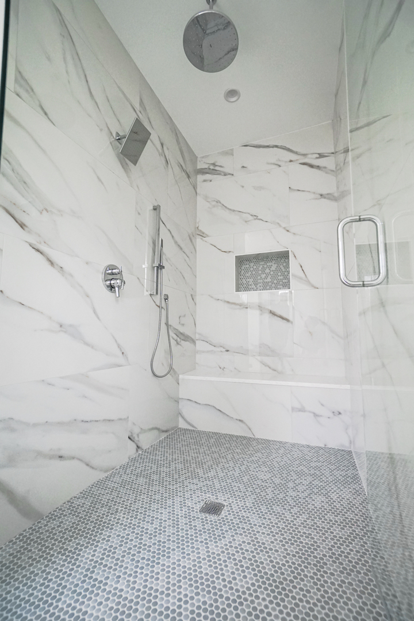
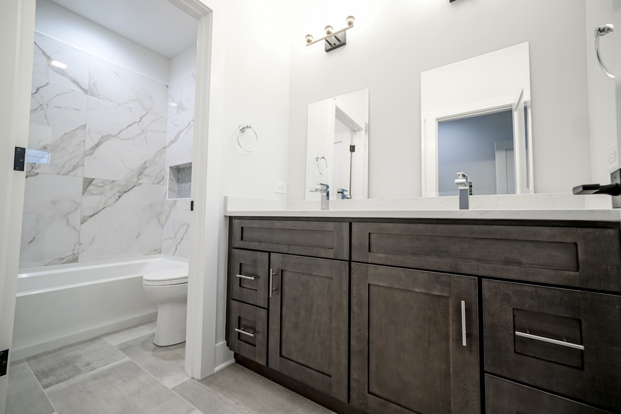
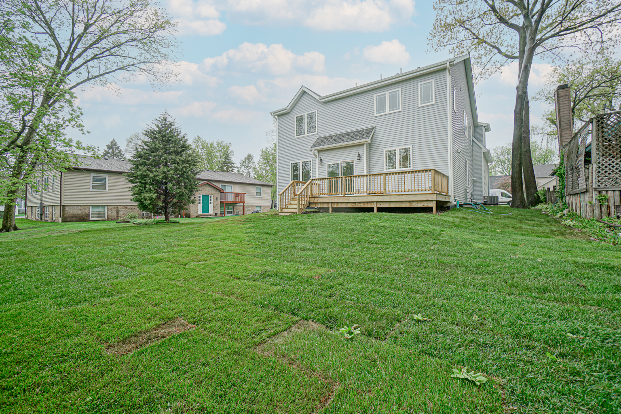
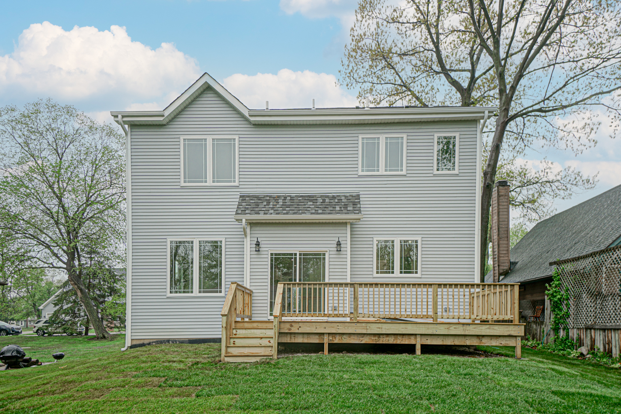
LOCATION, LOCATION, LOCATION! Welcome to your dream home in the coveted Stevenson school district! This stunner is designed for ultimate luxury and enjoyment! Beautiful finishes throughout the home! Imagine hanging out in this fabulous spacious first floor with its soaring 10-foot ceilings, gorgeous millwork, and trendy coffered ceilings. The open floor plan is perfect for entertaining, seamlessly connecting the family room to the chef's kitchen, where high-end stainless-steel appliances, a huge island, and a sunny breakfast nook await your culinary adventures. Head upstairs to discover 5 roomy bedrooms under those impressive 9-foot ceilings. The primary suite is your personal oasis, boasting a walk-in closet, dual vanity, an enormous walk-in shower, and a separate soaking tub for those much-needed relaxation moments. An additional en-suite bedroom is perfect for guests, while the other bedrooms share a spacious hall bathroom. Located in a charming neighborhood, this home is a must-see! The basement for even more space - think home office, kid play area, man cave, personal gym! Don't miss out on this fabulous newer construction in a prime location! Schedule your tour today and start living the high life - in luxury!

The accuracy of all information, regardless of source, including but not limited to square footages and lot sizes, is deemed reliable but not guaranteed and should be personally verified through personal inspection by and/or with the appropriate professionals.
Disclaimer: The data relating to real estate for sale on this web site comes in part from the Broker Reciprocity Program of the Midwest Real Estate Data LLC. Real estate listings held by brokerage firms other than Sohum Realty are marked with the Broker Reciprocity logo and detailed information about them includes the name of the listing brokers.


123 Kathal St. Tampa City,