

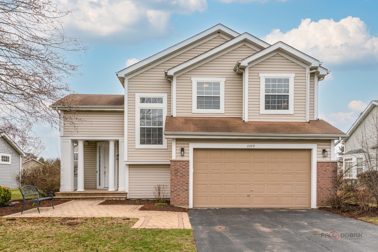
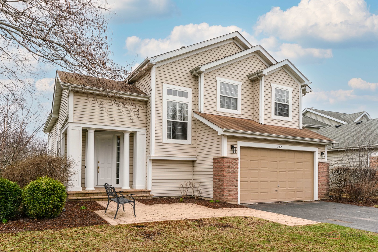
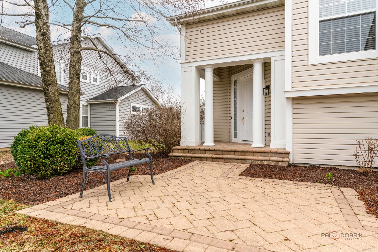
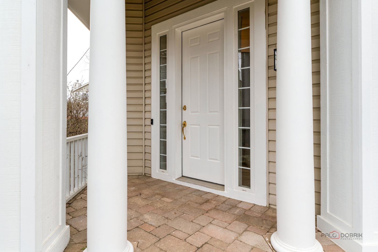
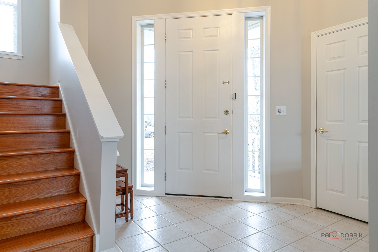
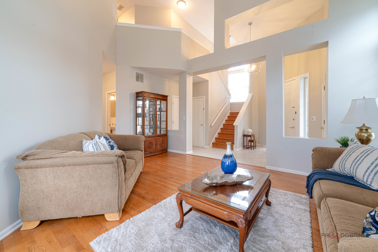
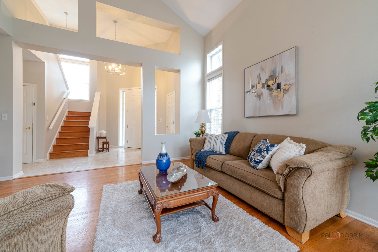
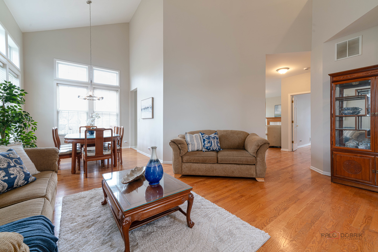
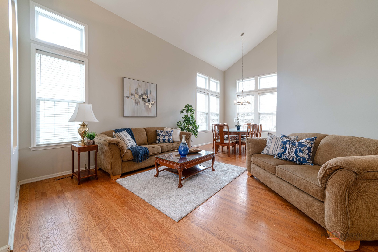
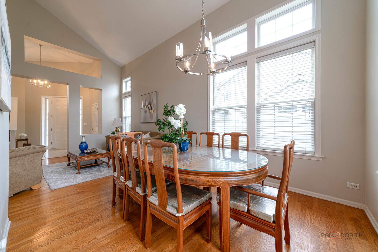
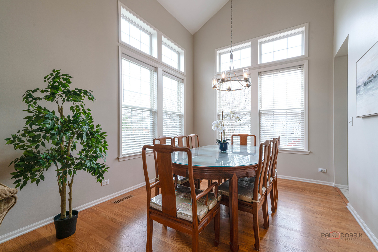
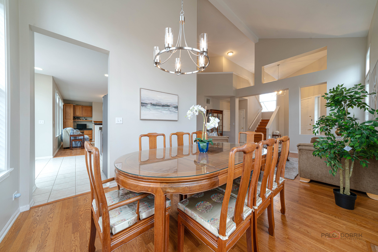
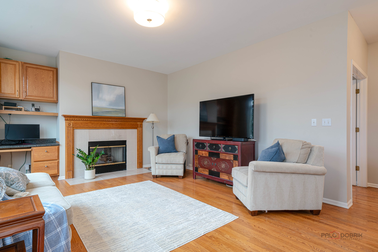
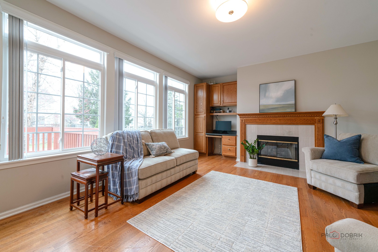
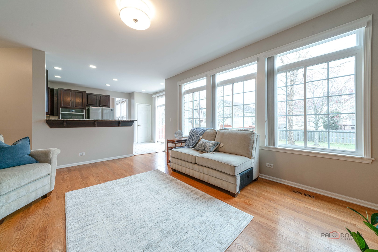
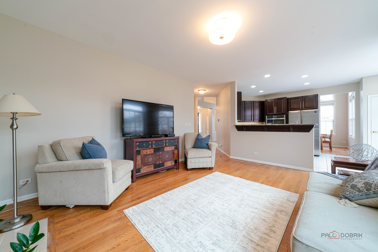
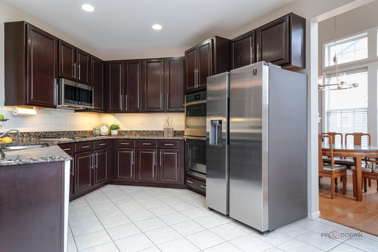
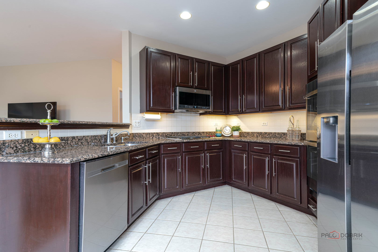
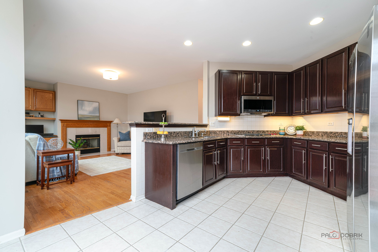
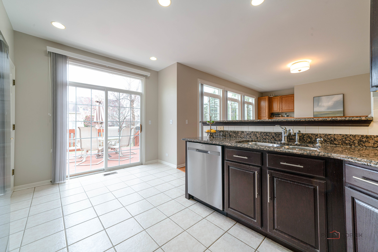
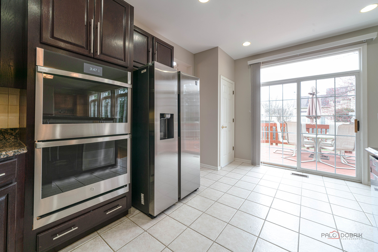
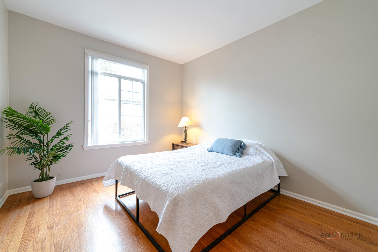
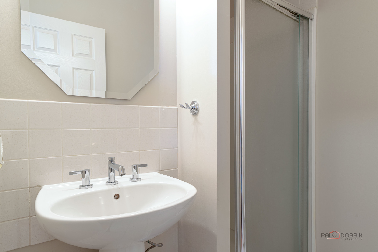
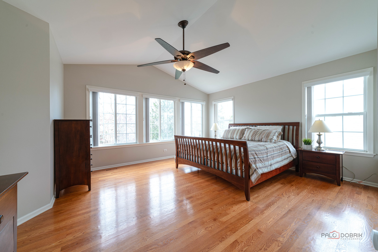
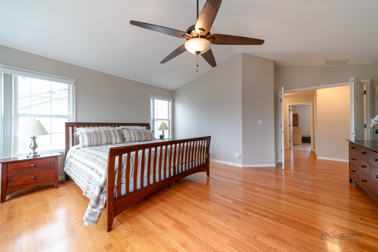
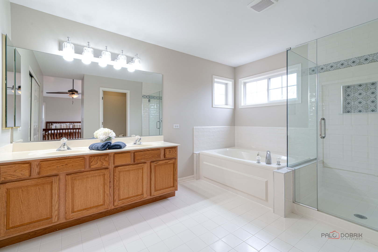
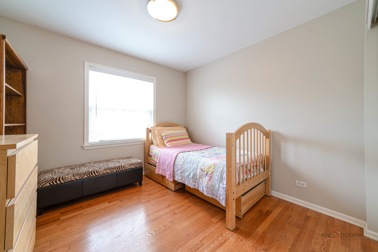
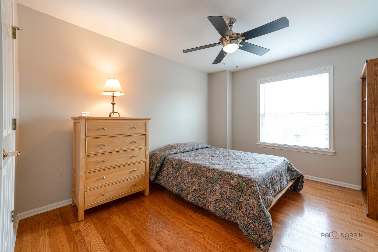
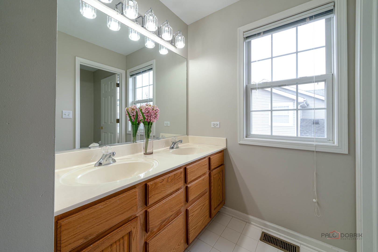

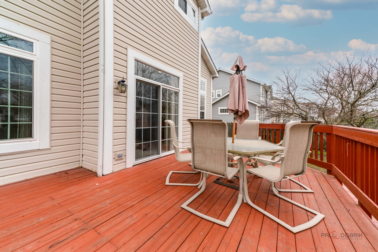
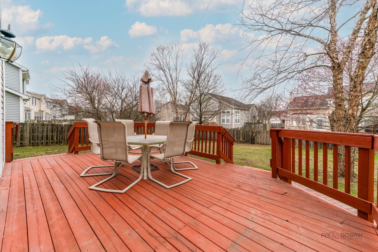
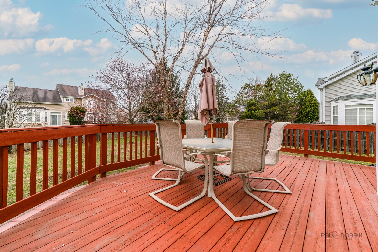
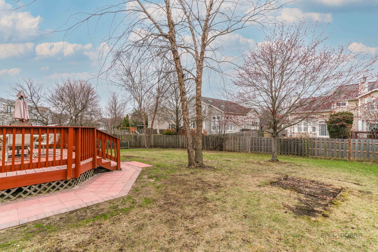
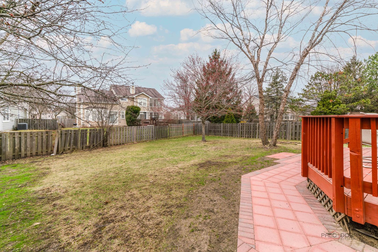
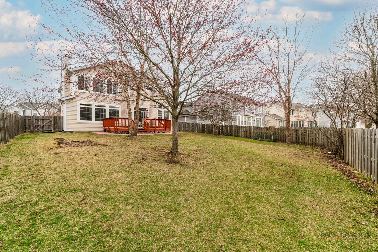
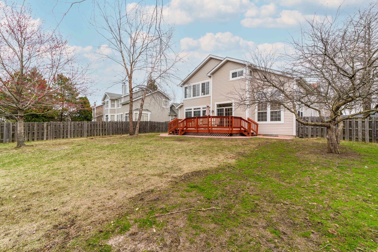
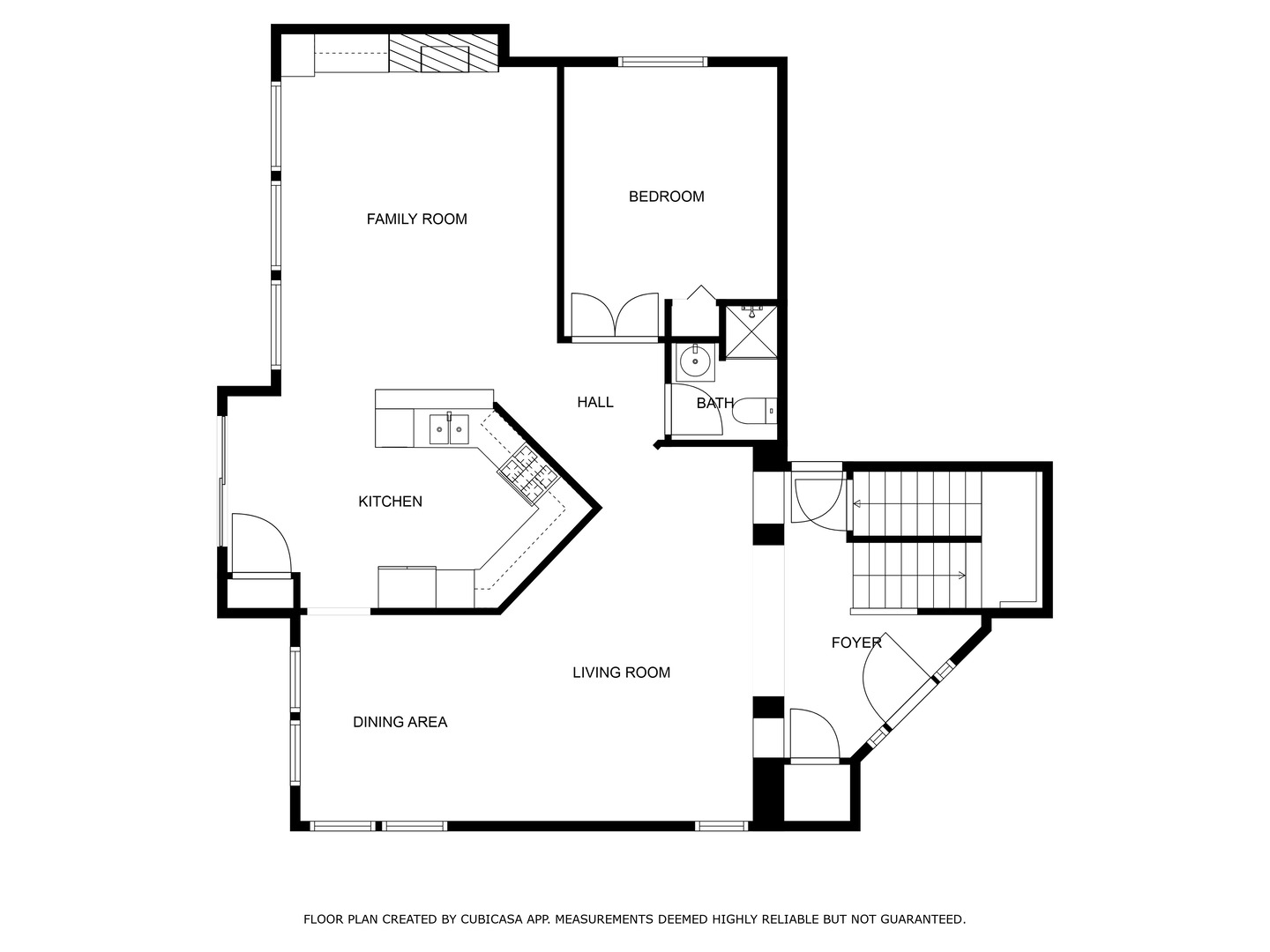
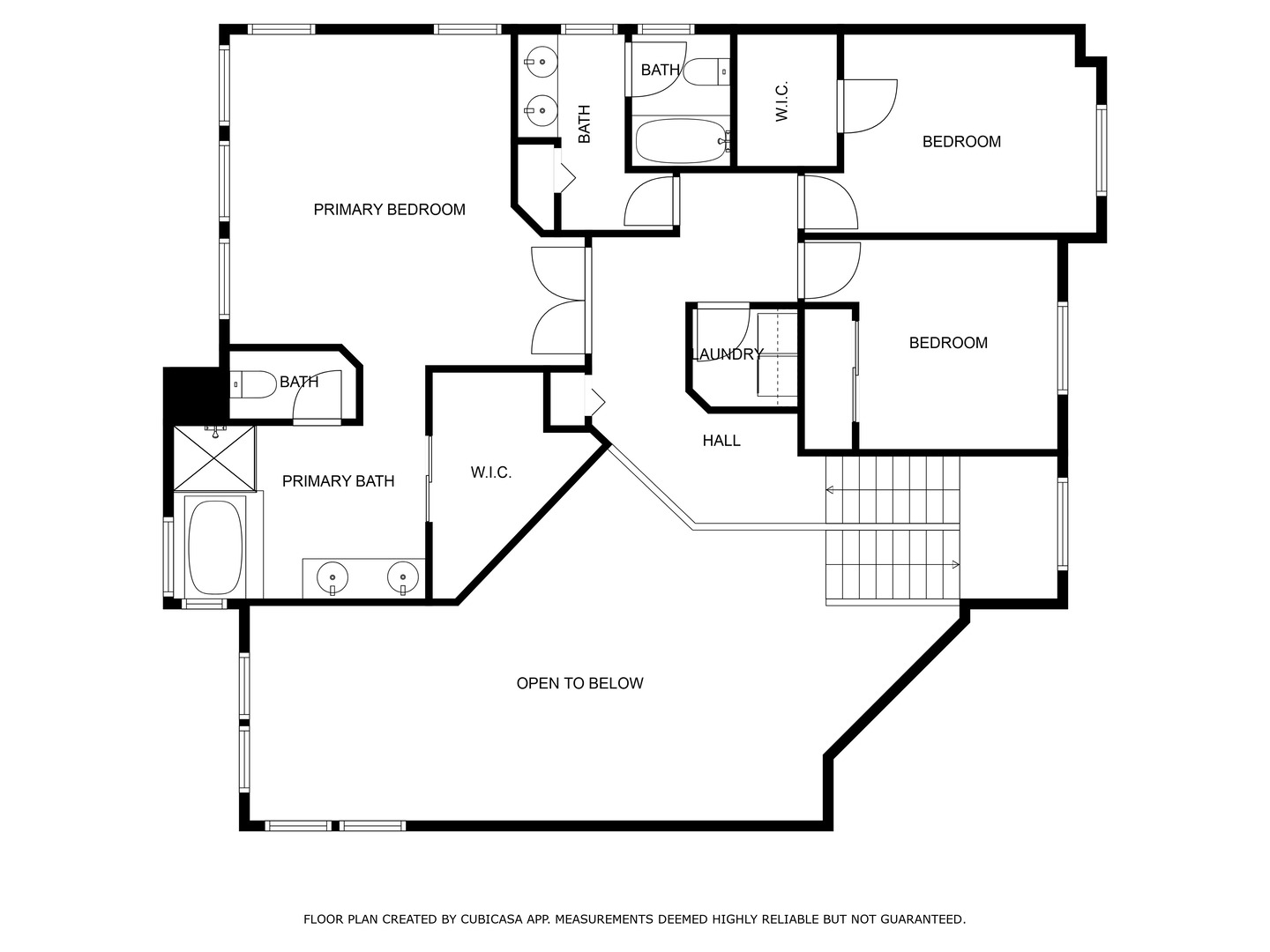
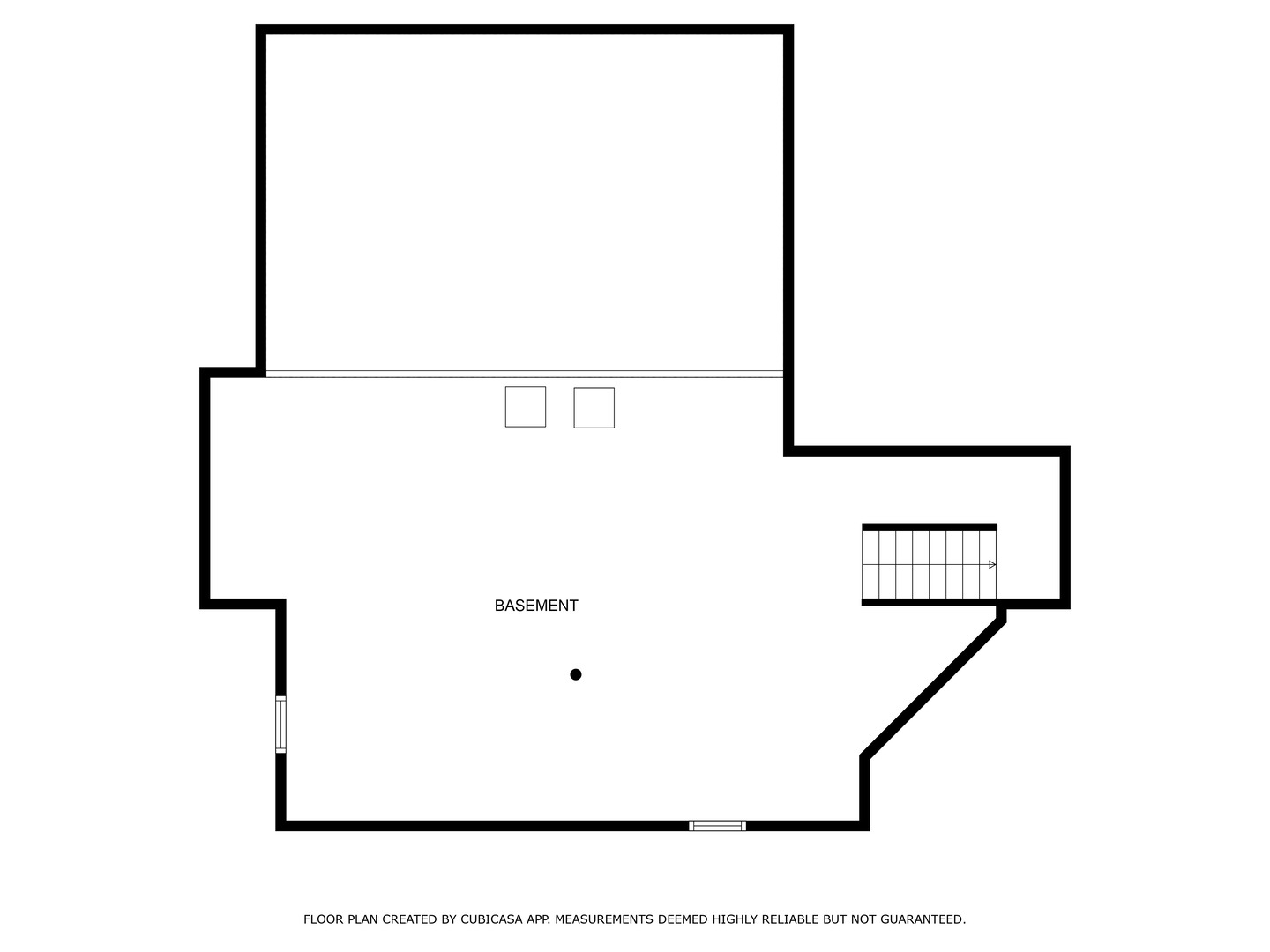
Welcome to this meticulously maintained 4-bedroom, 3-bathroom home, nestled in the highly coveted, award-winning Stevenson School District. NEW PAINT all throughout home!!! On the main level, you'll find a spacious bedroom and full bath, perfect for guests or multi-generational living. The inviting family room features a cozy fireplace, making it ideal for both relaxation and gatherings. The chef-inspired kitchen is a true highlight, complete with sleek stainless steel appliances, a breakfast bar, double ovens, a WOLF cooktop, and an eating area that opens directly to a large deck. The expansive two-story living room and formal dining room are perfect for hosting everything from intimate meals to large celebrations. Upstairs, the luxurious master suite serves as a private retreat, featuring vaulted ceilings, a spacious walk-in closet, and an ensuite bath with a double vanity, a soaking tub, and a separate shower. Two additional generously-sized bedrooms and a full bath complete the second level. The home also boasts an unfinished basement, providing ample potential for future customization. In the basement, there is a spacious concrete poured crawl space for extra storage. Conveniently located near a neighborhood park, this home truly has it all! Come see your dream home today!

The accuracy of all information, regardless of source, including but not limited to square footages and lot sizes, is deemed reliable but not guaranteed and should be personally verified through personal inspection by and/or with the appropriate professionals.
Disclaimer: The data relating to real estate for sale on this web site comes in part from the Broker Reciprocity Program of the Midwest Real Estate Data LLC. Real estate listings held by brokerage firms other than Sohum Realty are marked with the Broker Reciprocity logo and detailed information about them includes the name of the listing brokers.


123 Kathal St. Tampa City,