

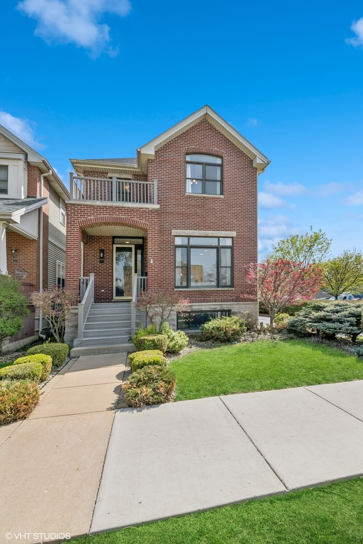
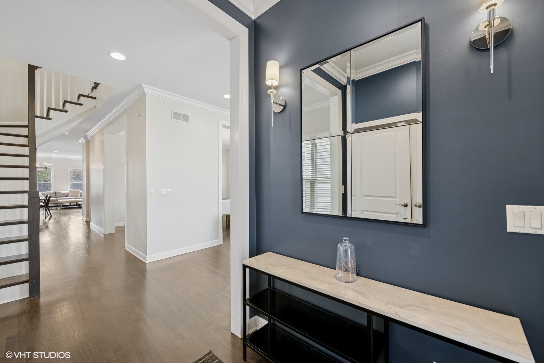
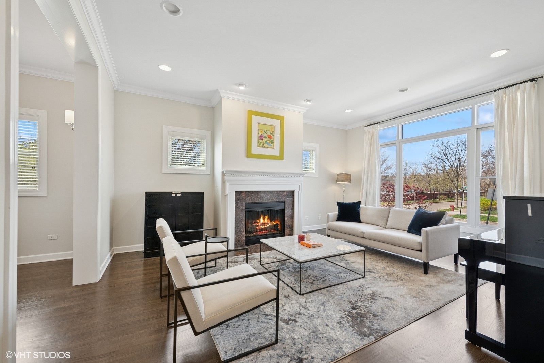
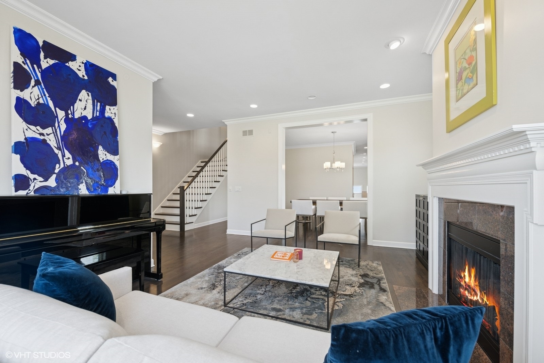
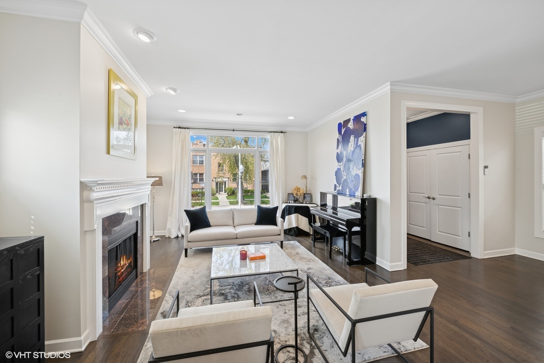
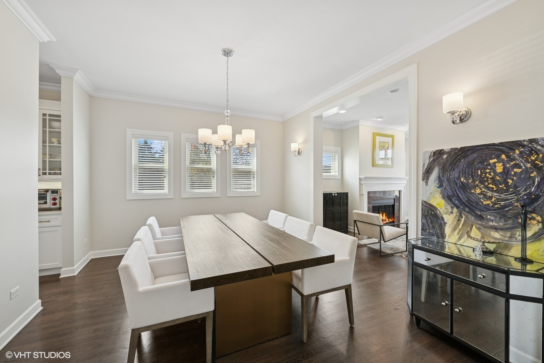
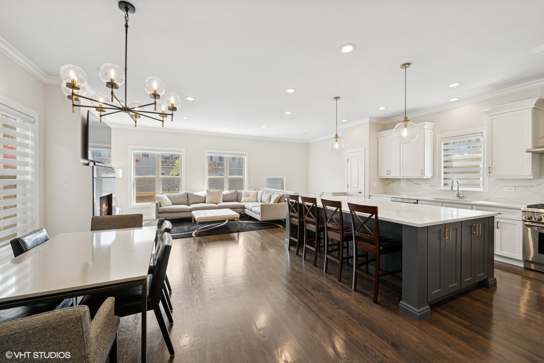
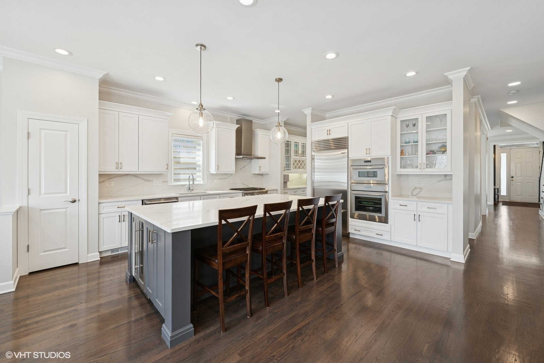
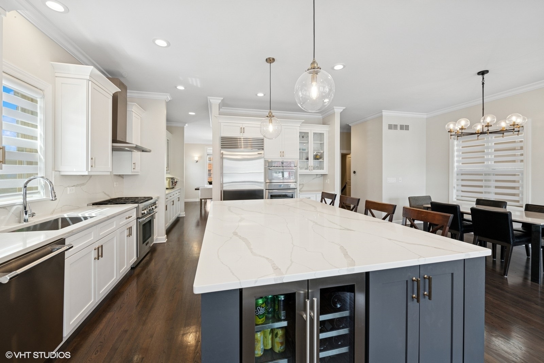
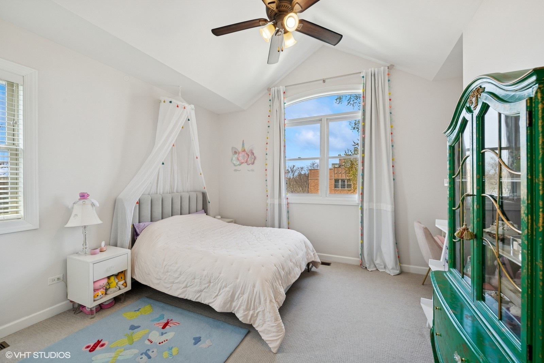
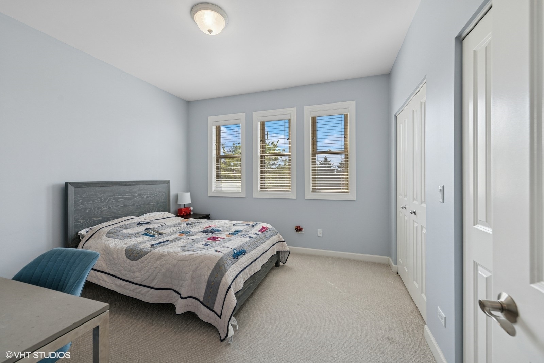
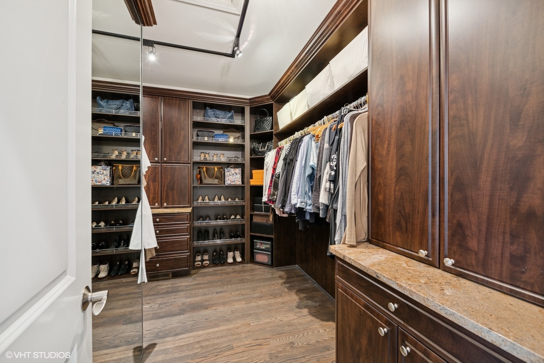
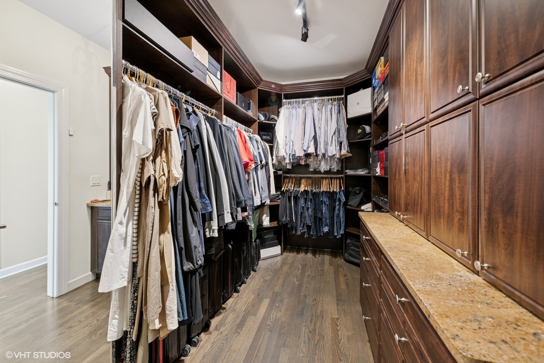
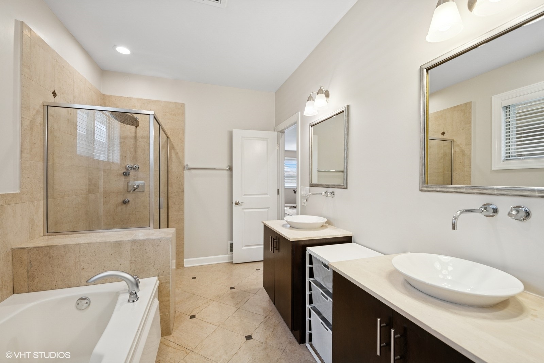
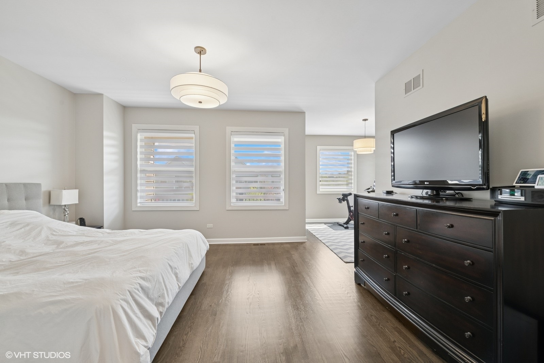
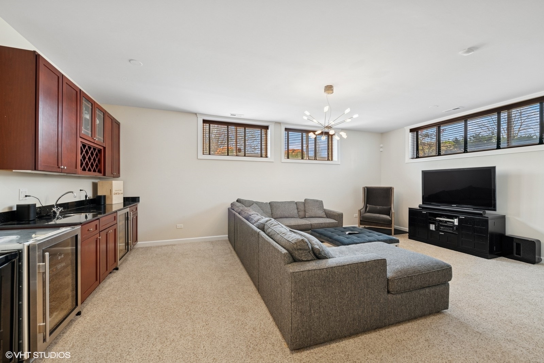
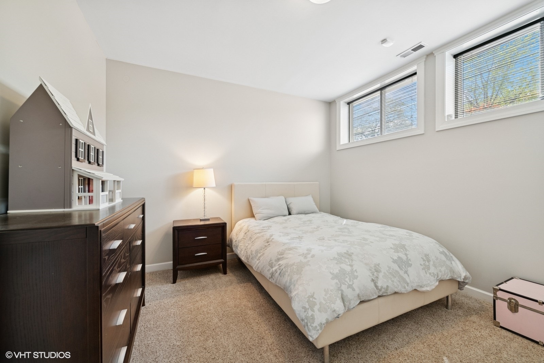
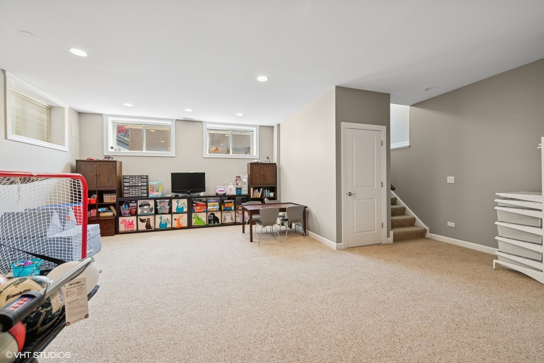
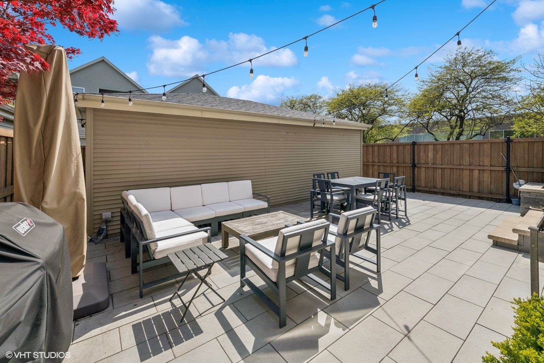
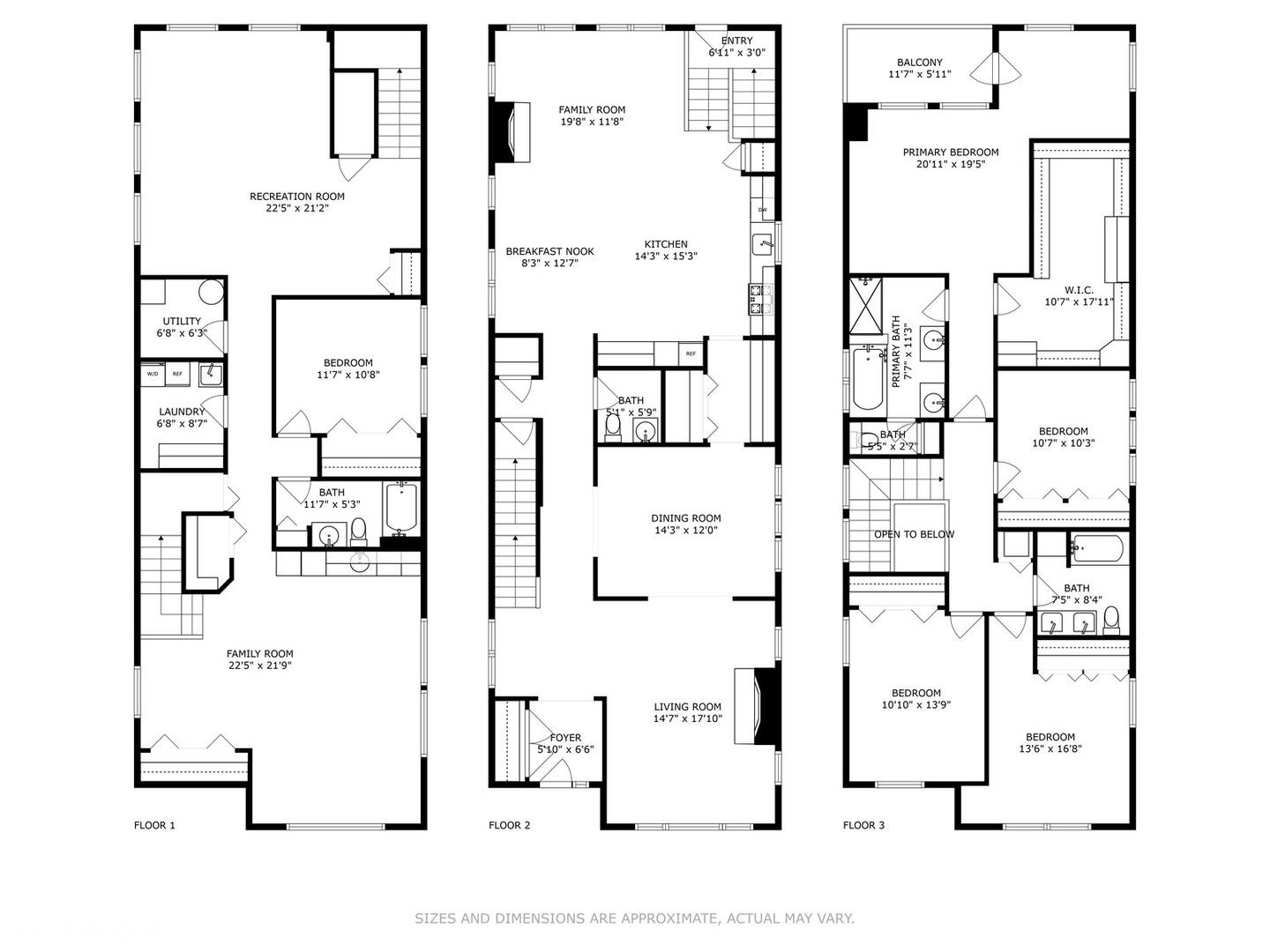
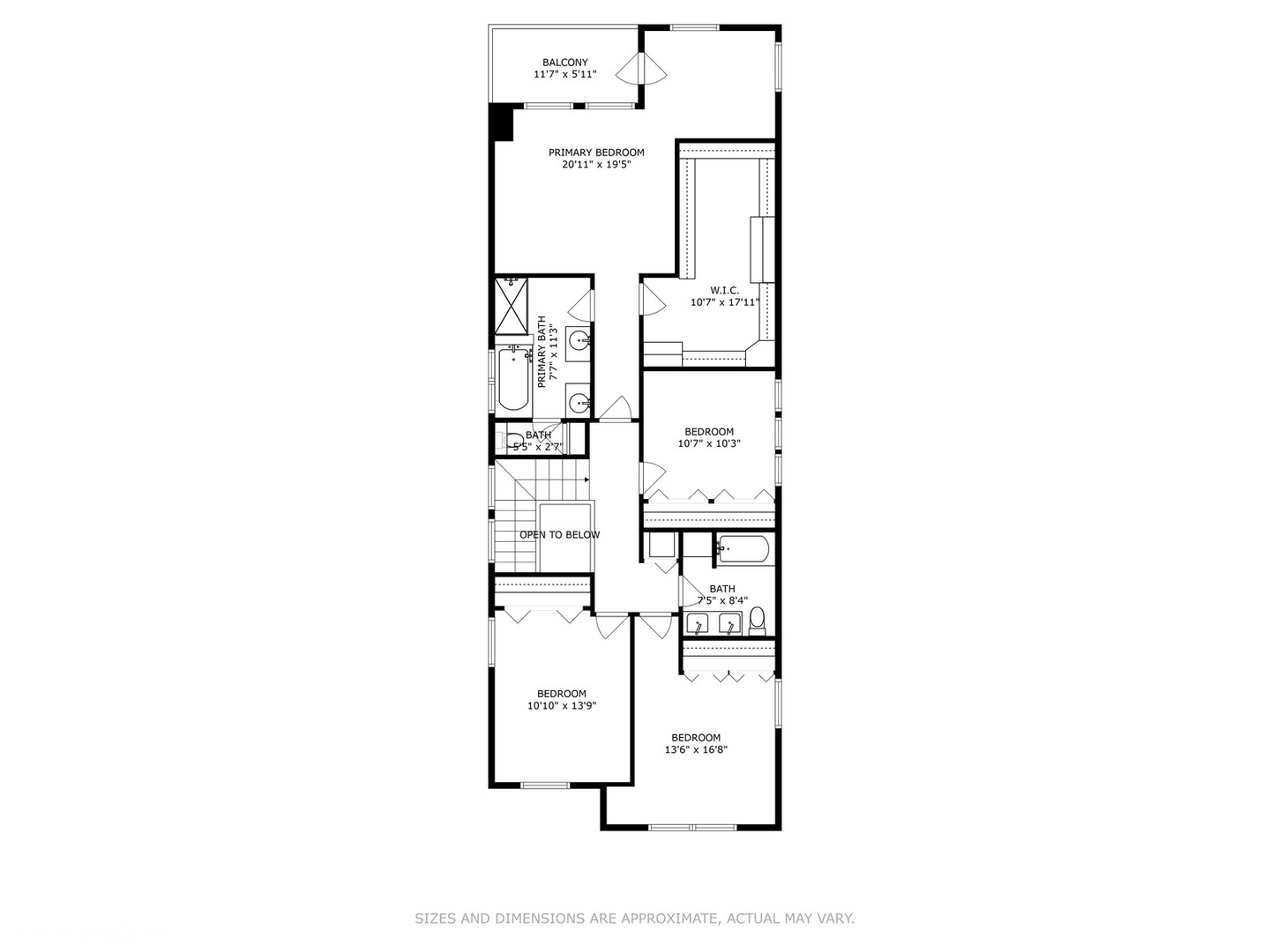

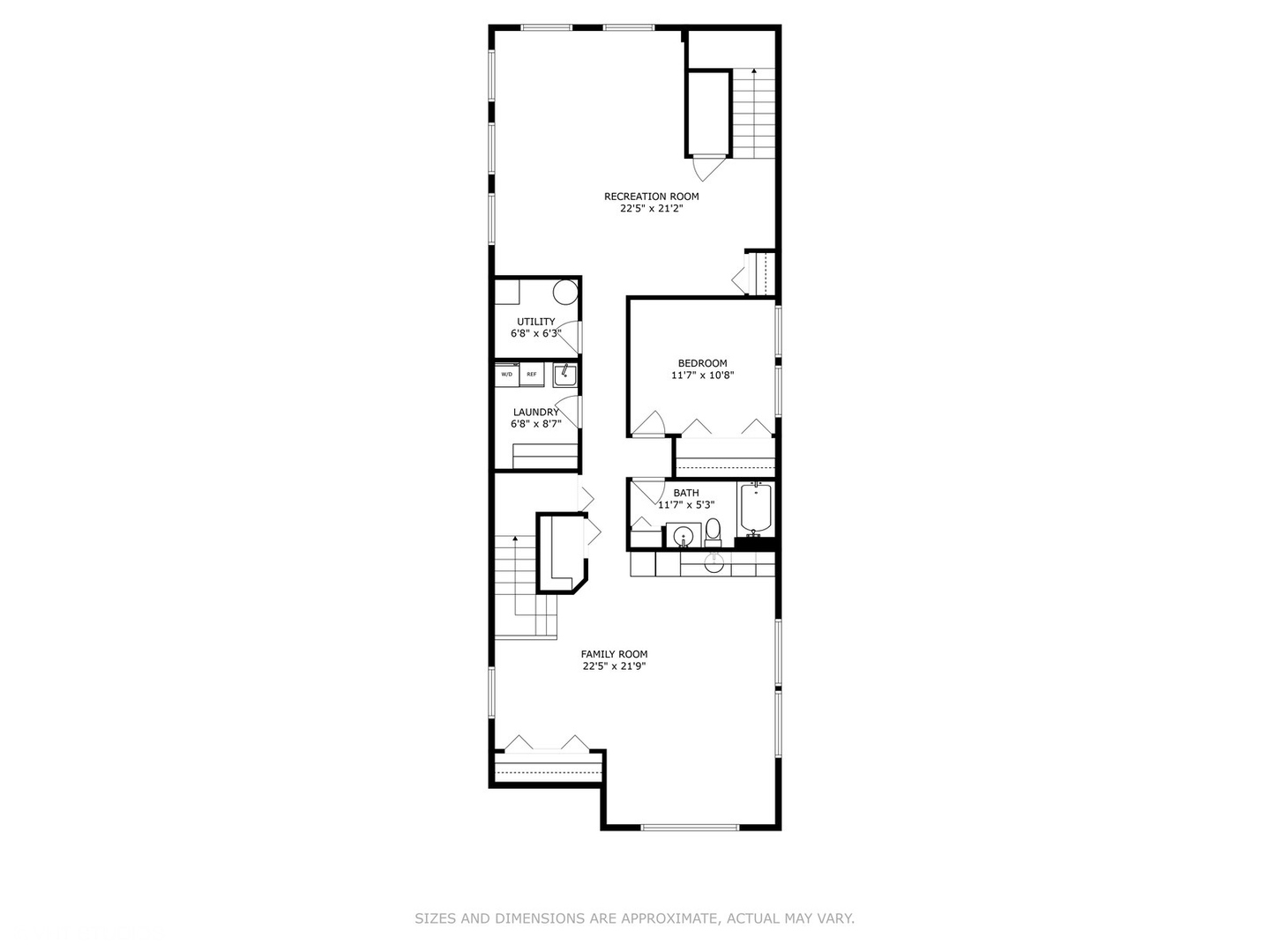
Nestled in the highly desirable Bell School district, this exquisite rental residence boasts a sprawling 4,622 sq. ft., set upon an expansive 36x125 lot. Thoughtfully upgraded, the home greets you with a welcoming main foyer that flows gracefully into a formal living room featuring a fireplace, and then into a spacious dining room. The open-concept kitchen and great room create an ideal setting for entertaining. A butler's pantry provides additional prep space, storage, and counter area. Butler's pantry offers more space and storage and counter space. The 2nd level offers four generously sized bedrooms, including a primary suite with an attached office/sitting room, balcony and fabulous walk-in closet. The lower level adds a full floor of living with playroom, great room, wet bar, 5th bedroom and full bathroom. Outside, enjoy the rare amenity of a three-car garage and a beautifully hardscaped yard. Conveniently located steps from the Bradley Place corridor, including Little Kickers, Goldfish Swim School, Windy City Ninjas, IK Gymnastics, the Fire Pitch. Walking distance to Revere and Horner Parks, Clark Park and the Riverfront path, Lane Tech, DePaul College Prep, Bell School, and St. Ben's. This home offers a seamless blend of elegance, comfort, and community convenience - it truly encompasses it all!

The accuracy of all information, regardless of source, including but not limited to square footages and lot sizes, is deemed reliable but not guaranteed and should be personally verified through personal inspection by and/or with the appropriate professionals.
Disclaimer: The data relating to real estate for sale on this web site comes in part from the Broker Reciprocity Program of the Midwest Real Estate Data LLC. Real estate listings held by brokerage firms other than Sohum Realty are marked with the Broker Reciprocity logo and detailed information about them includes the name of the listing brokers.


123 Kathal St. Tampa City,