

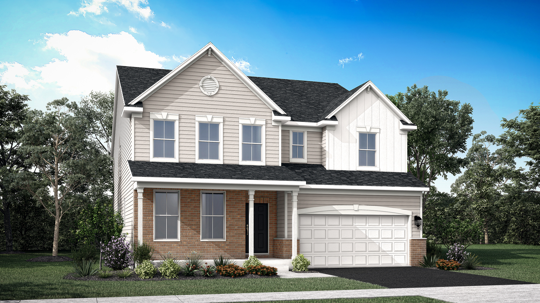
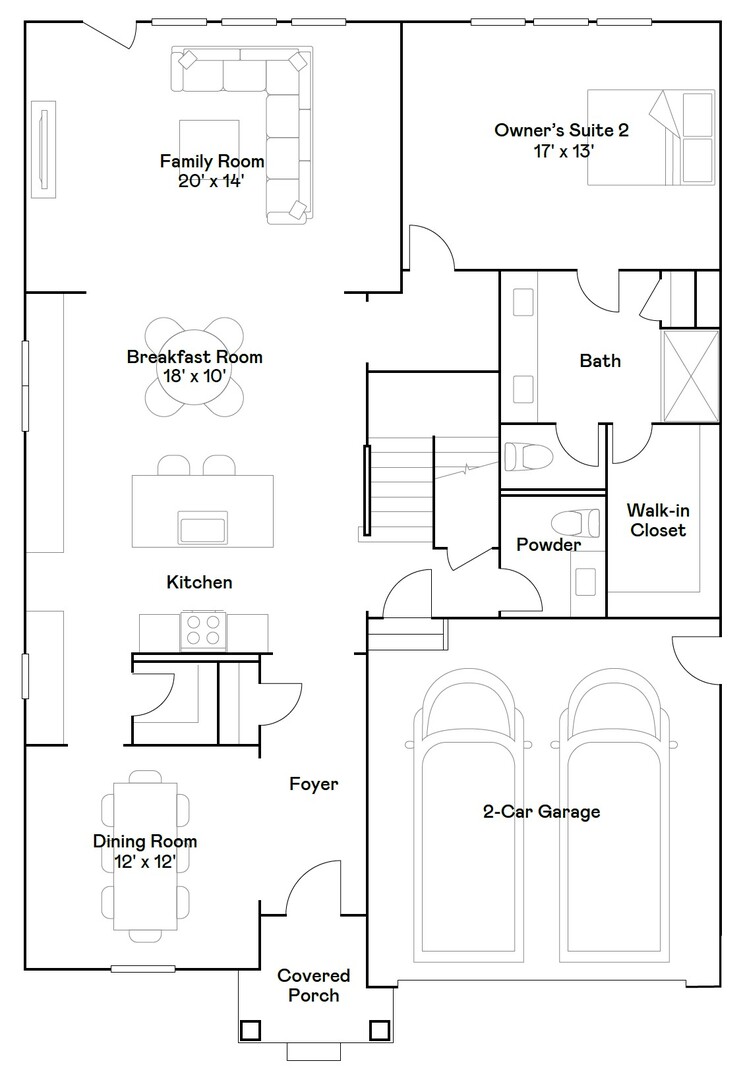
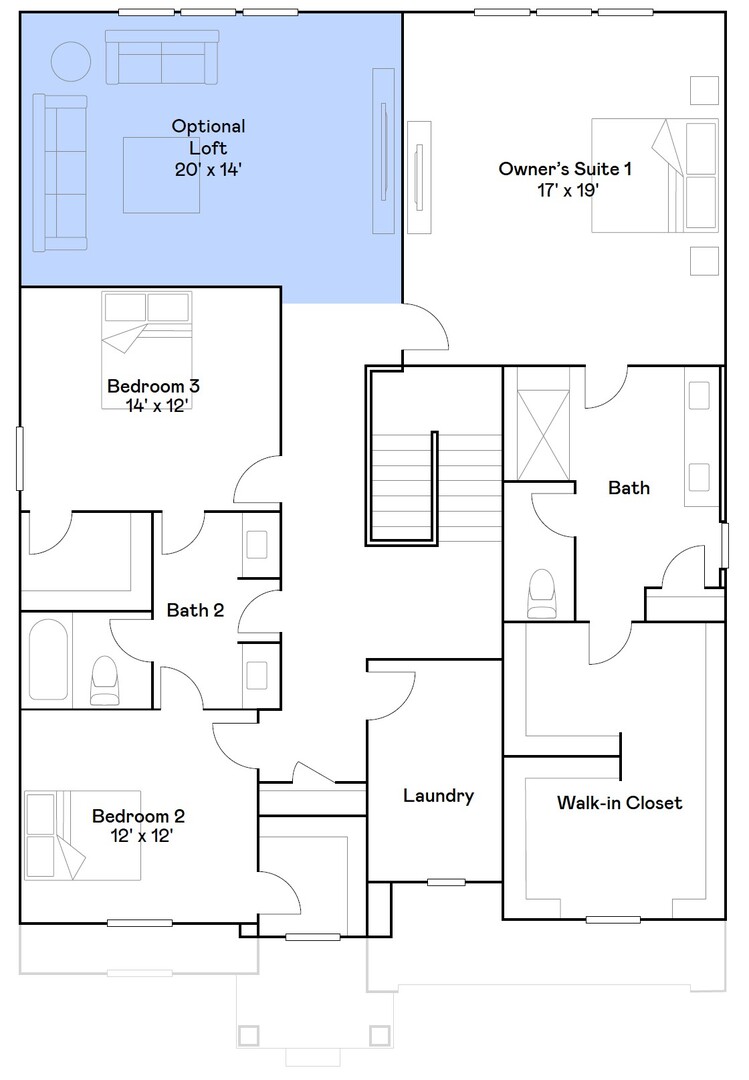
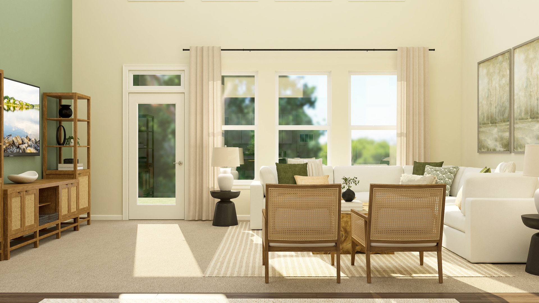
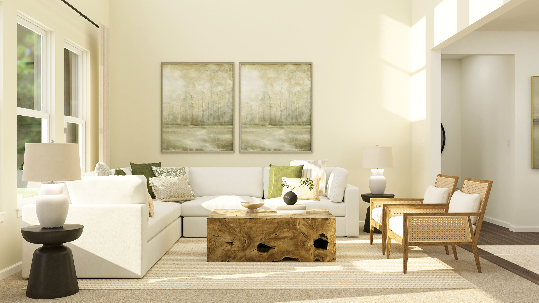
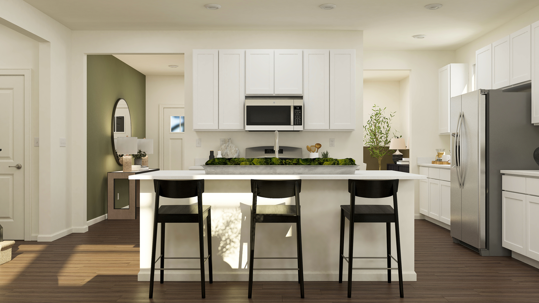
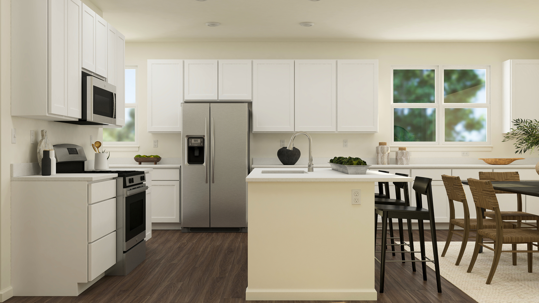
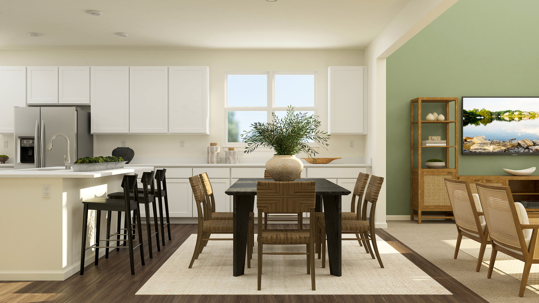
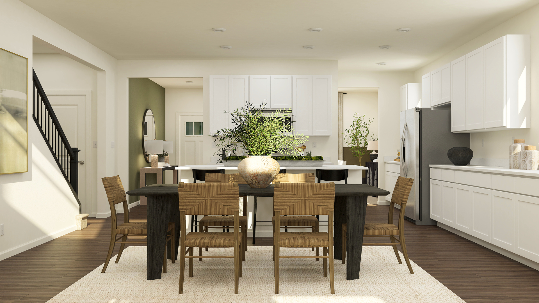
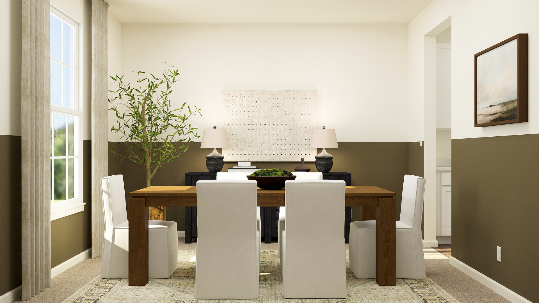
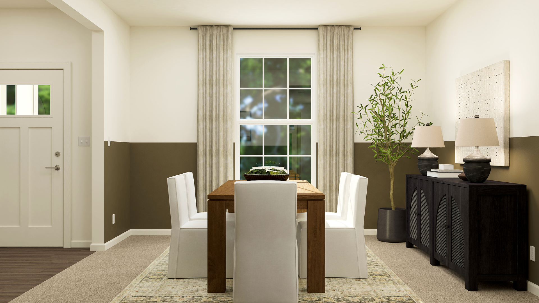
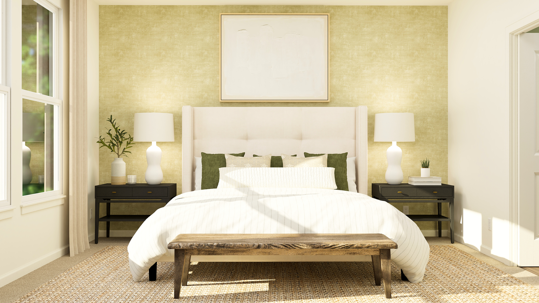
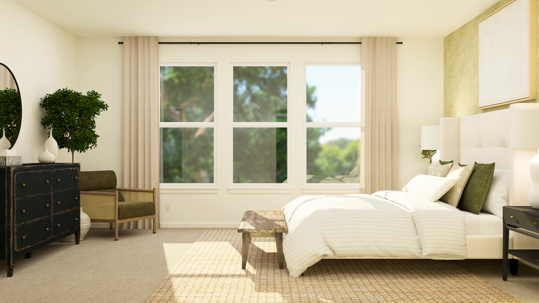
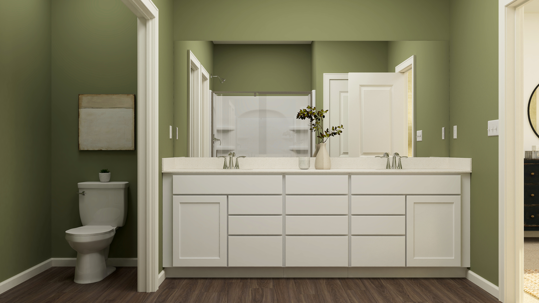
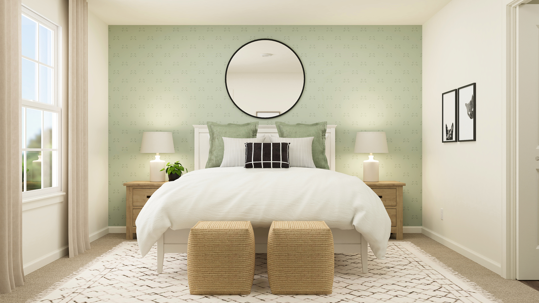
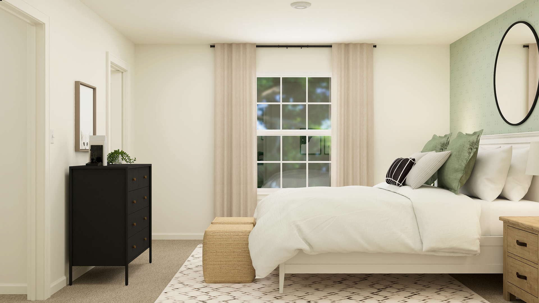
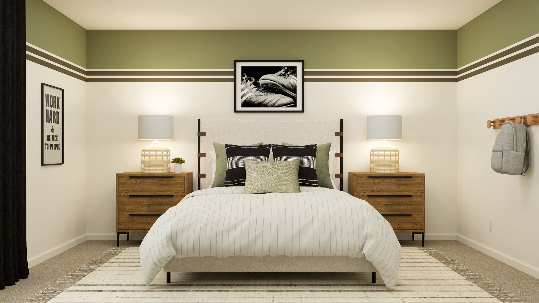
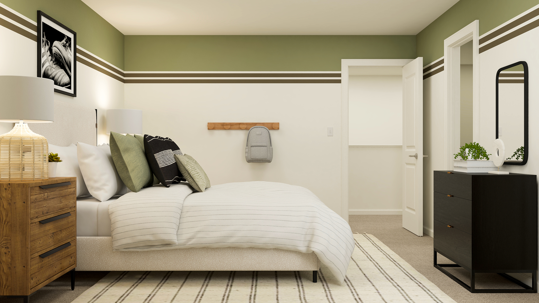
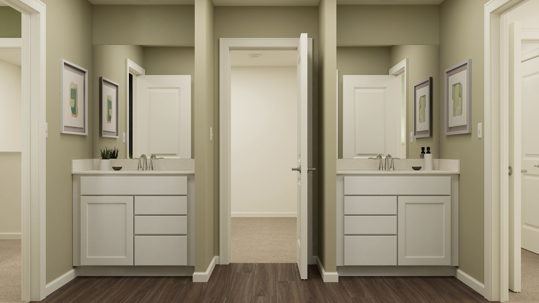
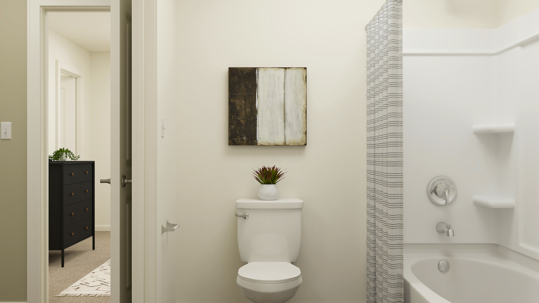
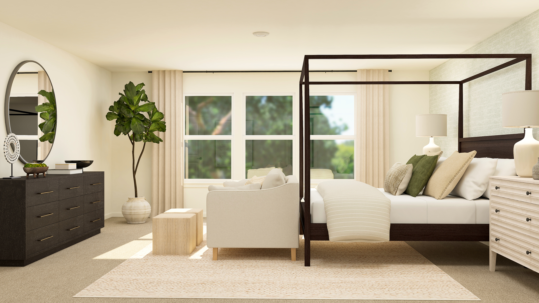
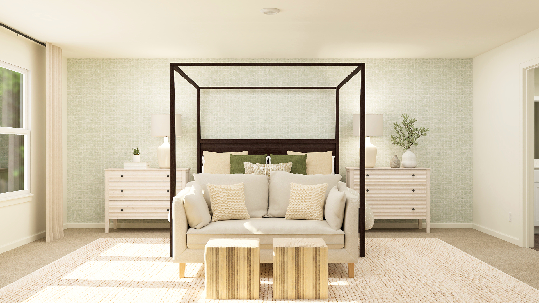
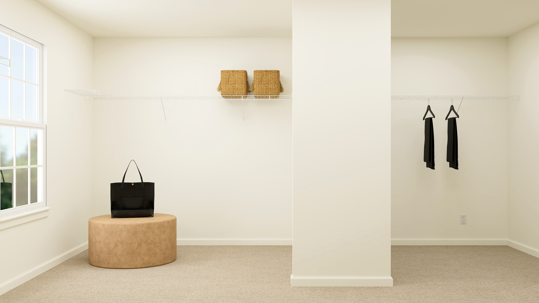
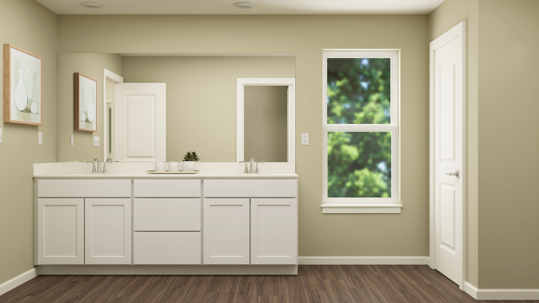
*Pre-construction Pricing and SPECIAL INCENTIVES AVAILABLE!* Exterior will be Greystone vinyl siding with Sand Dunes exterior brick color. (pic for reference ONLY) This two-story home exudes luxury with dual owner's suites, one on each level. Each owner's suite is comprised of a spacious bedroom, a private bathroom and an oversized walk-in closet. The first floor showcases a formal dining room near the foyer and an open design among the kitchen, breakfast room and family room with double-height ceilings. On the top floor are two secondary bedrooms with walk-in closets, a shared Jack-and-Jill style bathroom, and an added loft. *Photos are not this actual home* This home is adjacent to a peaceful pond. Charming downtown Algonquin with Riverfront parks and fishing. Just minutes to Northwestern Medicine, health clubs, golf courses and easy access to the Randall Rd. corridor shops and restaurants, including Trader Joes, Coopers Hawk, Lifetime Fitness, Target, Costco, Algonquin Commons, and more.

The accuracy of all information, regardless of source, including but not limited to square footages and lot sizes, is deemed reliable but not guaranteed and should be personally verified through personal inspection by and/or with the appropriate professionals.
Disclaimer: The data relating to real estate for sale on this web site comes in part from the Broker Reciprocity Program of the Midwest Real Estate Data LLC. Real estate listings held by brokerage firms other than Sohum Realty are marked with the Broker Reciprocity logo and detailed information about them includes the name of the listing brokers.


123 Kathal St. Tampa City,